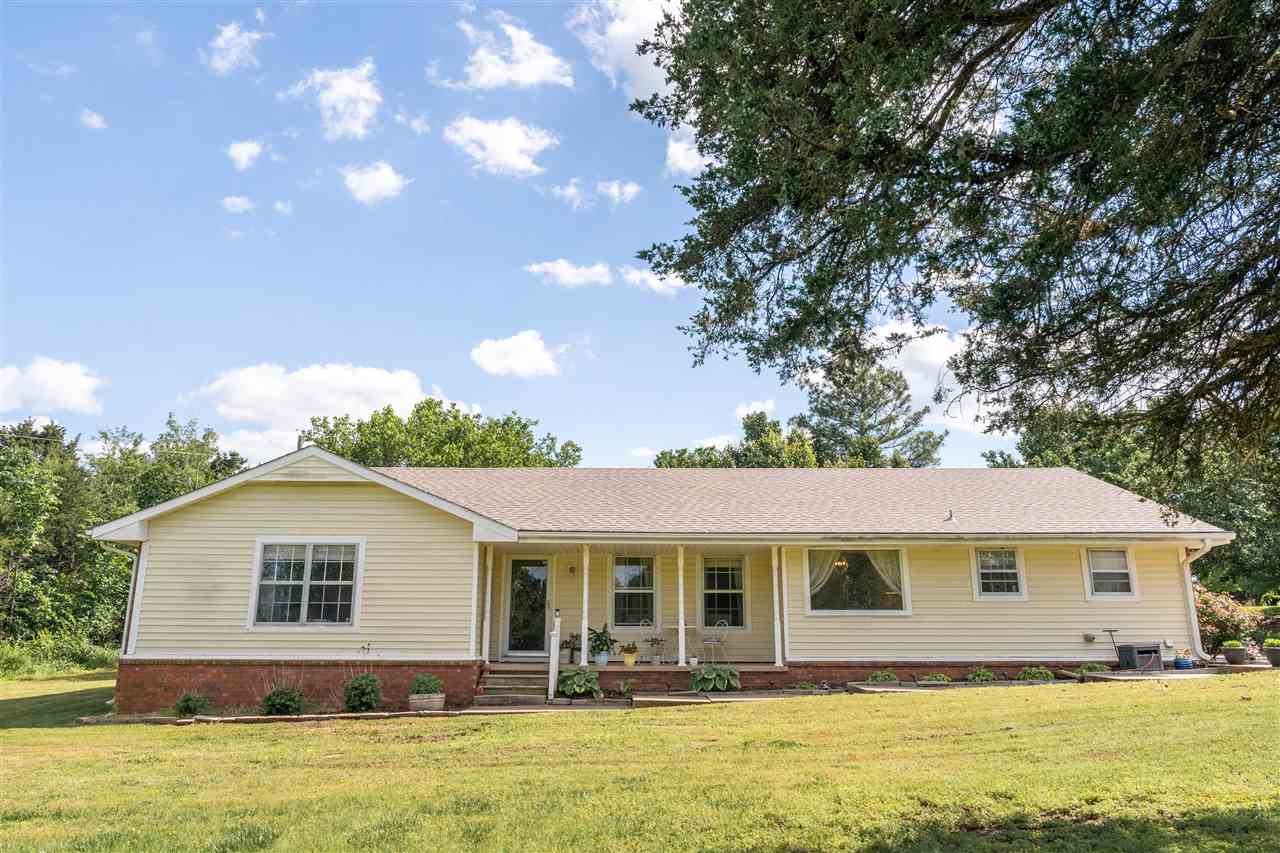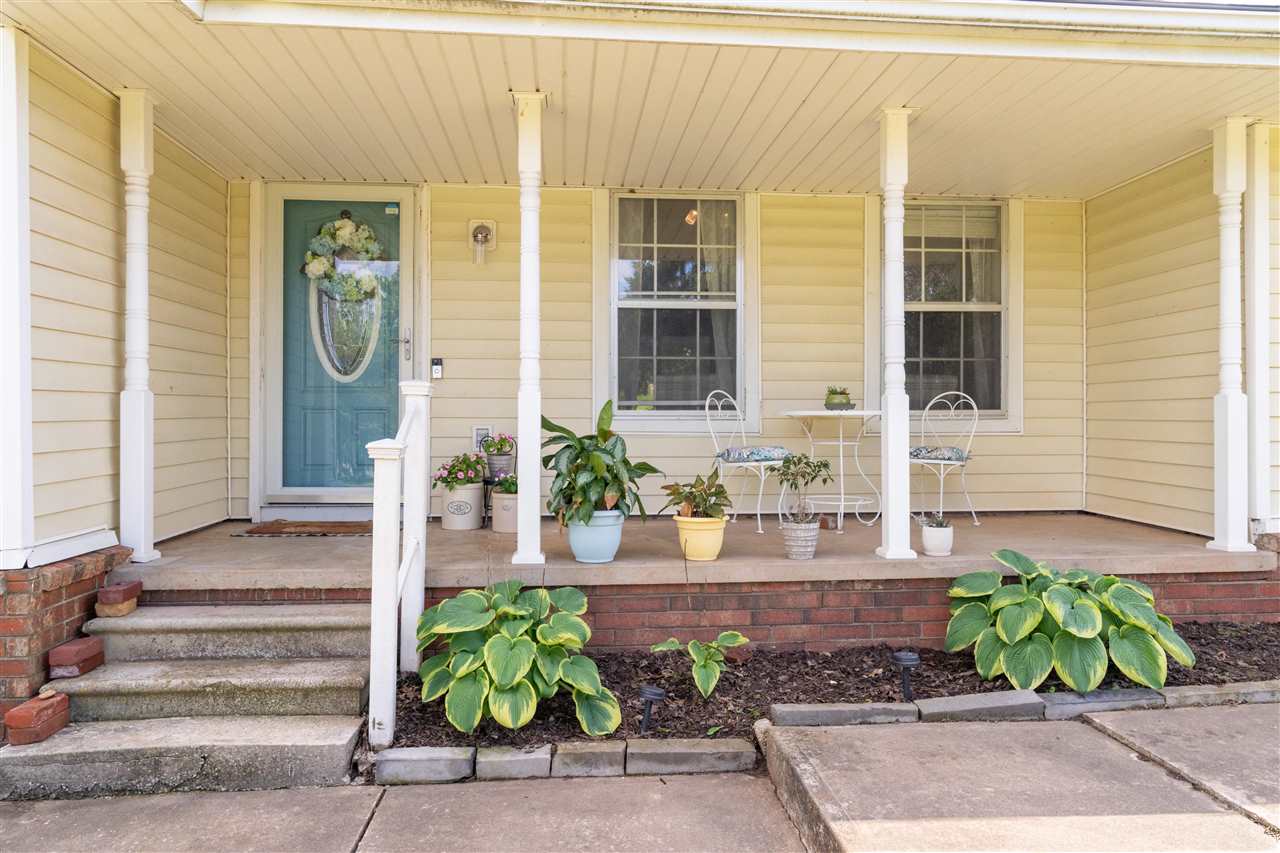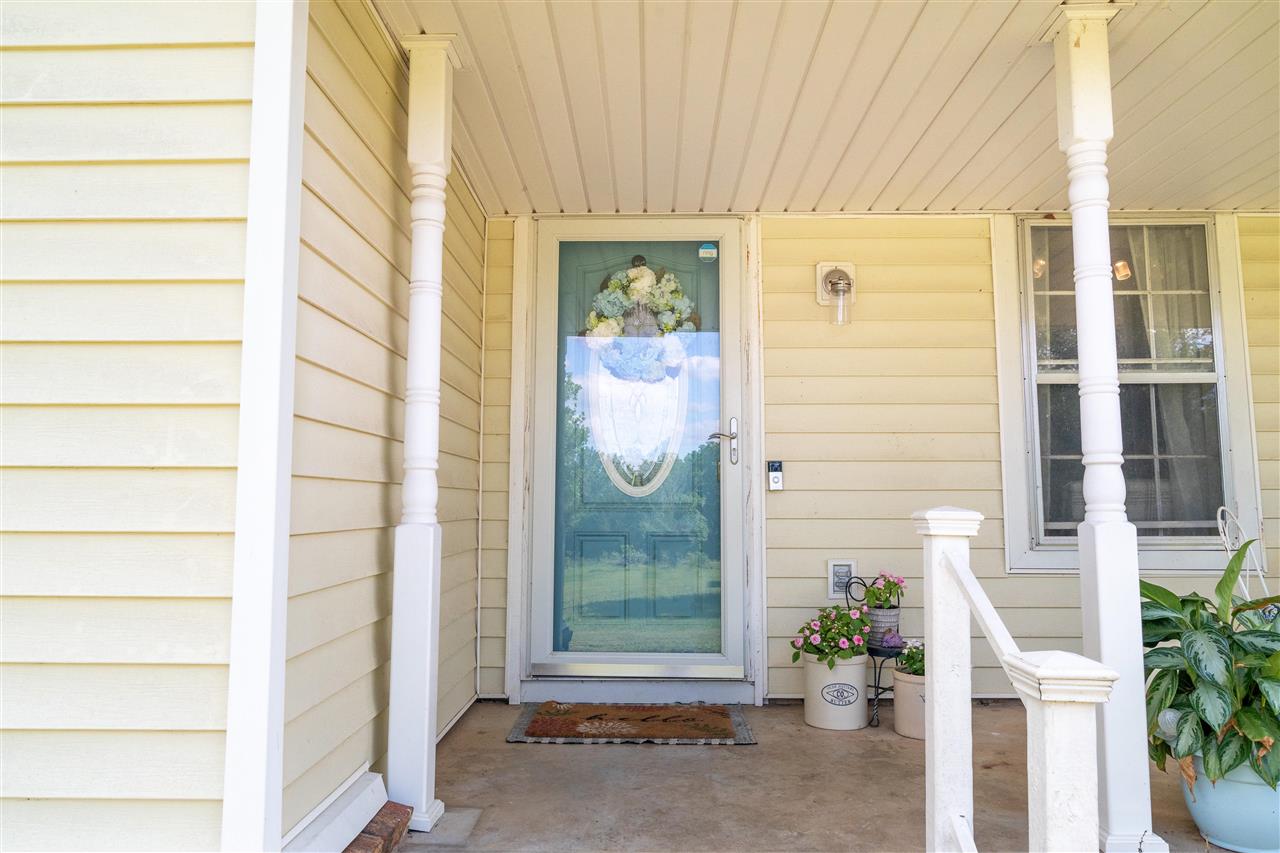


417 N Old Highway 51, Stillwater, OK 74075-8849
$289,900
3
Beds
2
Baths
1,781
Sq Ft
Single Family
Pending
Listed by
Kim Sweeden
Fisher Provence, Realtors
405-743-4440
Last updated:
May 7, 2025, 01:32 AM
MLS#
131983
Source:
OK SBR
About This Home
Home Facts
Single Family
2 Baths
3 Bedrooms
Built in 1975
Price Summary
289,900
$162 per Sq. Ft.
MLS #:
131983
Last Updated:
May 7, 2025, 01:32 AM
Added:
7 day(s) ago
Rooms & Interior
Bedrooms
Total Bedrooms:
3
Bathrooms
Total Bathrooms:
2
Full Bathrooms:
2
Interior
Living Area:
1,781 Sq. Ft.
Structure
Structure
Building Area:
1,781 Sq. Ft.
Year Built:
1975
Lot
Lot Size (Sq. Ft):
92,782
Finances & Disclosures
Price:
$289,900
Price per Sq. Ft:
$162 per Sq. Ft.
Contact an Agent
Yes, I would like more information from Coldwell Banker. Please use and/or share my information with a Coldwell Banker agent to contact me about my real estate needs.
By clicking Contact I agree a Coldwell Banker Agent may contact me by phone or text message including by automated means and prerecorded messages about real estate services, and that I can access real estate services without providing my phone number. I acknowledge that I have read and agree to the Terms of Use and Privacy Notice.
Contact an Agent
Yes, I would like more information from Coldwell Banker. Please use and/or share my information with a Coldwell Banker agent to contact me about my real estate needs.
By clicking Contact I agree a Coldwell Banker Agent may contact me by phone or text message including by automated means and prerecorded messages about real estate services, and that I can access real estate services without providing my phone number. I acknowledge that I have read and agree to the Terms of Use and Privacy Notice.