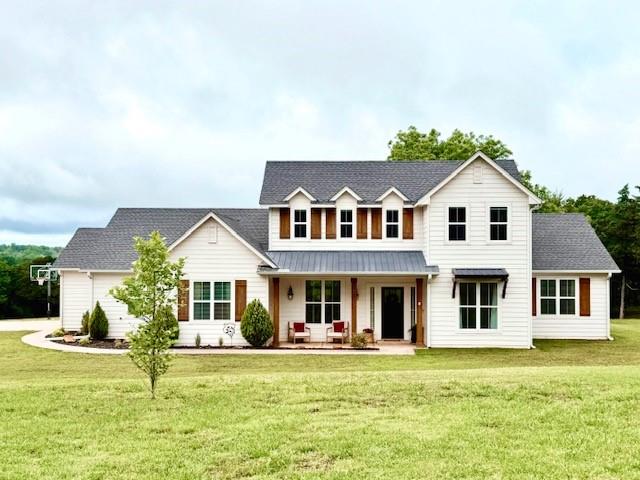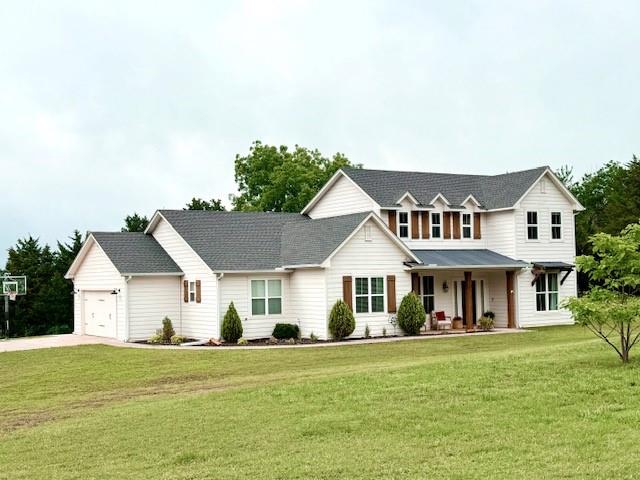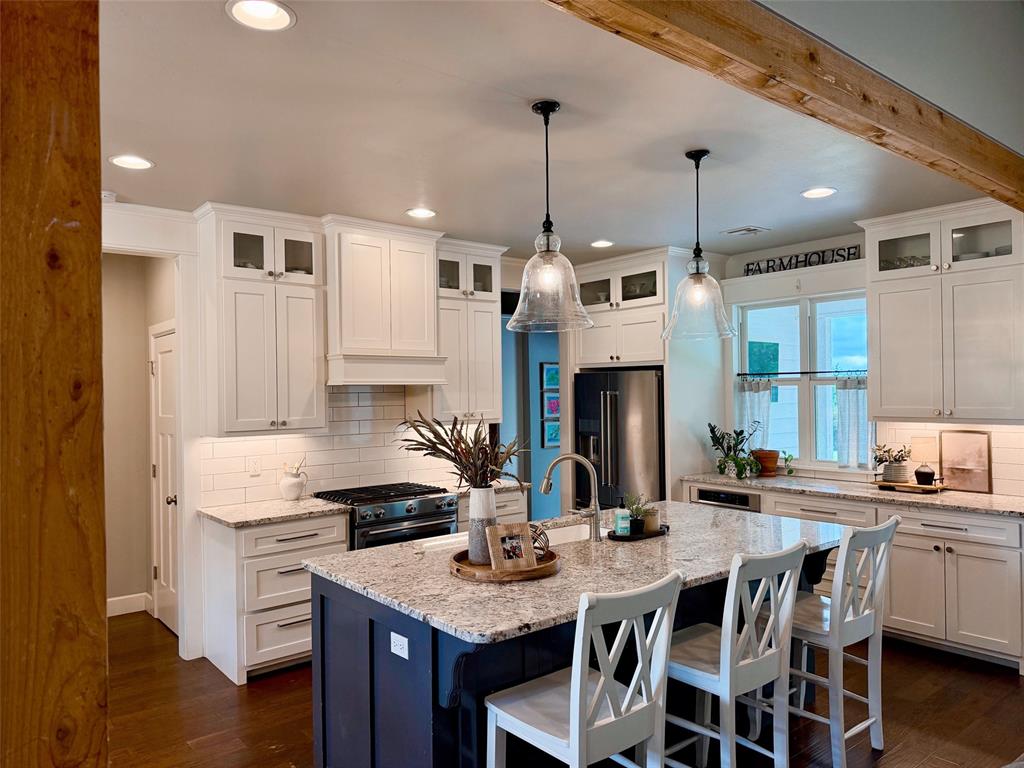


3610 W 47th Street, Stillwater, OK 74074
$675,000
4
Beds
4
Baths
2,760
Sq Ft
Single Family
Pending
Listed by
Jo Burleson
Bailee & Co. Real Estate
405-650-1450
Last updated:
June 7, 2025, 06:08 PM
MLS#
1172702
Source:
OK OKC
About This Home
Home Facts
Single Family
4 Baths
4 Bedrooms
Built in 2017
Price Summary
675,000
$244 per Sq. Ft.
MLS #:
1172702
Last Updated:
June 7, 2025, 06:08 PM
Added:
11 day(s) ago
Rooms & Interior
Bedrooms
Total Bedrooms:
4
Bathrooms
Total Bathrooms:
4
Full Bathrooms:
3
Interior
Living Area:
2,760 Sq. Ft.
Structure
Structure
Architectural Style:
Modern Farmhouse
Building Area:
2,760 Sq. Ft.
Year Built:
2017
Lot
Lot Size (Sq. Ft):
174,240
Finances & Disclosures
Price:
$675,000
Price per Sq. Ft:
$244 per Sq. Ft.
Contact an Agent
Yes, I would like more information from Coldwell Banker. Please use and/or share my information with a Coldwell Banker agent to contact me about my real estate needs.
By clicking Contact I agree a Coldwell Banker Agent may contact me by phone or text message including by automated means and prerecorded messages about real estate services, and that I can access real estate services without providing my phone number. I acknowledge that I have read and agree to the Terms of Use and Privacy Notice.
Contact an Agent
Yes, I would like more information from Coldwell Banker. Please use and/or share my information with a Coldwell Banker agent to contact me about my real estate needs.
By clicking Contact I agree a Coldwell Banker Agent may contact me by phone or text message including by automated means and prerecorded messages about real estate services, and that I can access real estate services without providing my phone number. I acknowledge that I have read and agree to the Terms of Use and Privacy Notice.