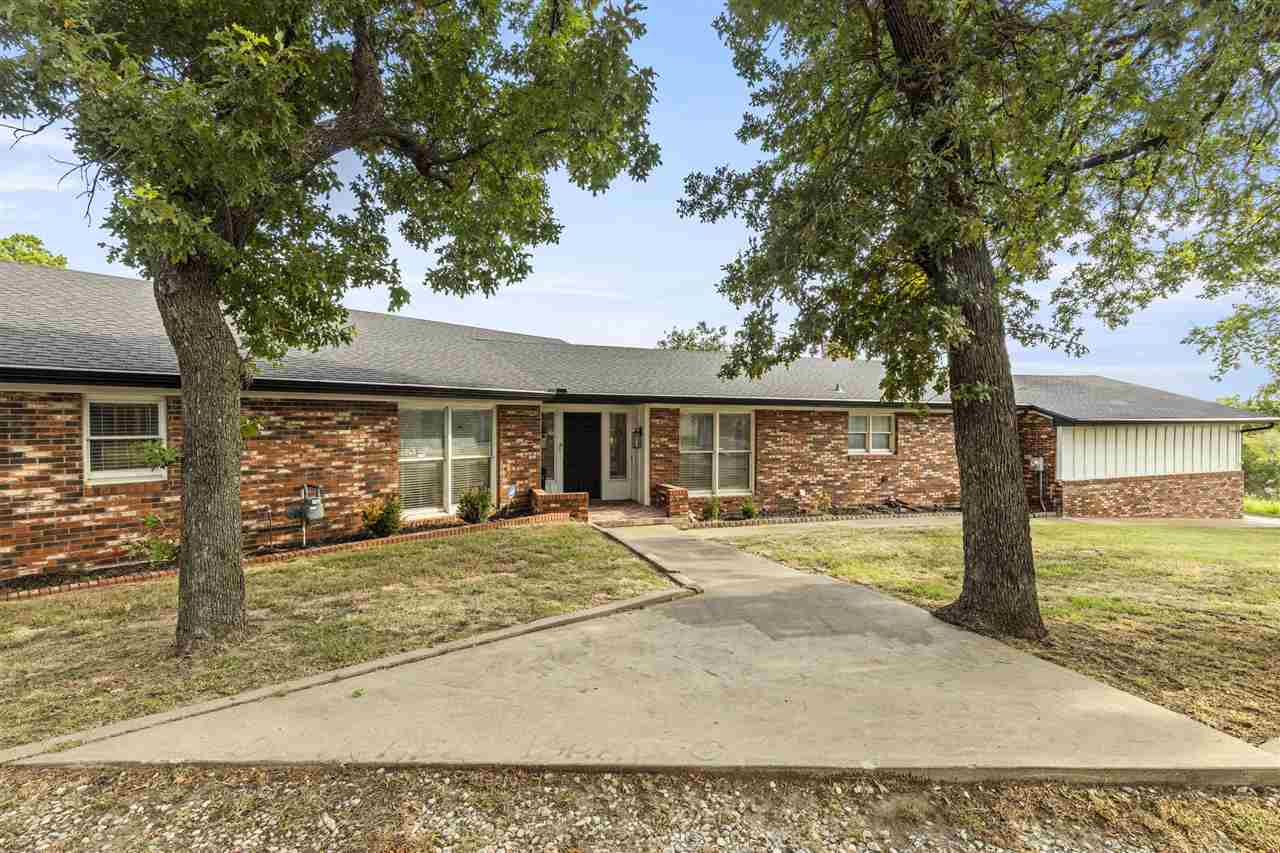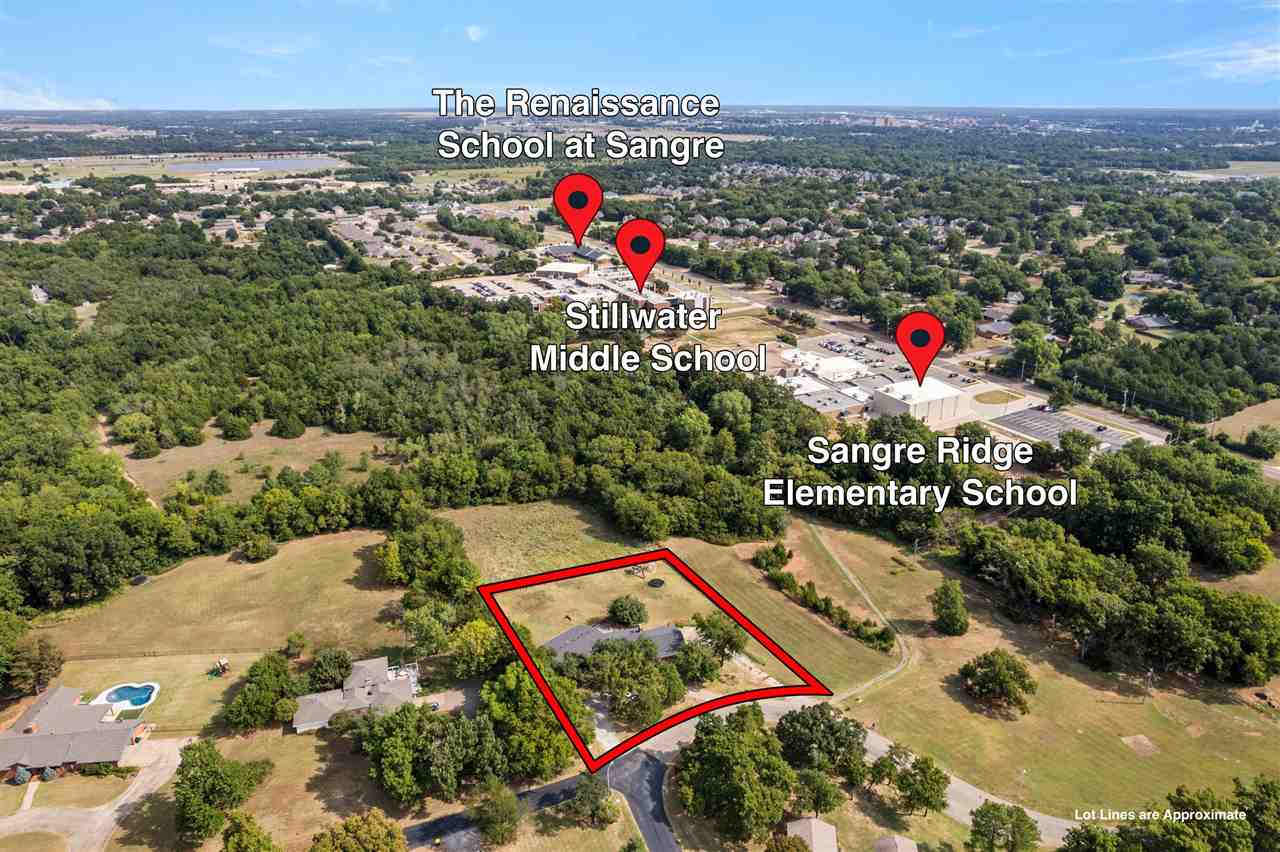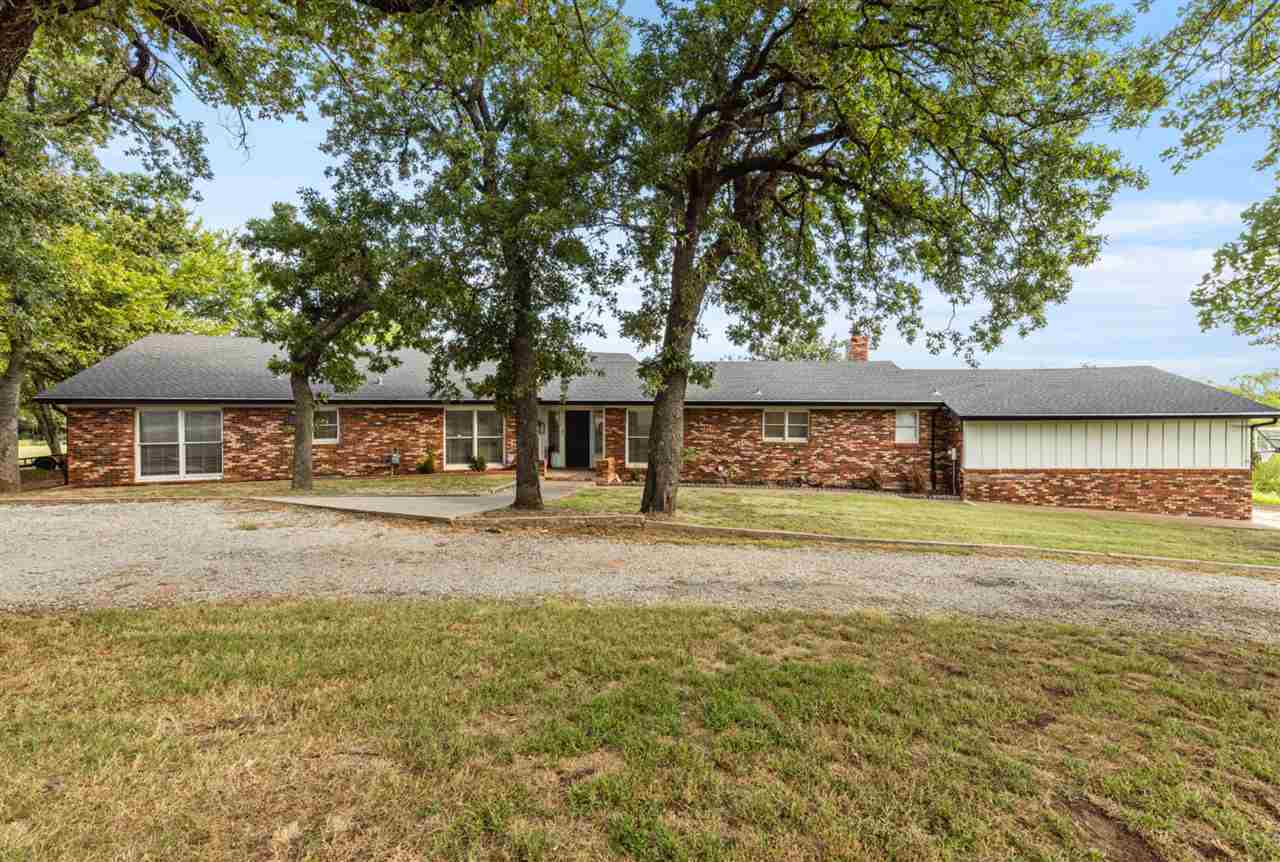


2 Yellow Brick Drive, Stillwater, OK 74074
Pending
Listed by
Kristyn R Morris
Kw Local, Keller Williams Realty
405-332-5553
Last updated:
May 7, 2025, 07:36 AM
MLS#
131309
Source:
OK SBR
About This Home
Home Facts
Single Family
3 Baths
4 Bedrooms
Built in 1976
Price Summary
404,900
$122 per Sq. Ft.
MLS #:
131309
Last Updated:
May 7, 2025, 07:36 AM
Added:
2 month(s) ago
Rooms & Interior
Bedrooms
Total Bedrooms:
4
Bathrooms
Total Bathrooms:
3
Full Bathrooms:
3
Interior
Living Area:
3,305 Sq. Ft.
Structure
Structure
Building Area:
3,305 Sq. Ft.
Year Built:
1976
Lot
Lot Size (Sq. Ft):
43,560
Finances & Disclosures
Price:
$404,900
Price per Sq. Ft:
$122 per Sq. Ft.
Contact an Agent
Yes, I would like more information from Coldwell Banker. Please use and/or share my information with a Coldwell Banker agent to contact me about my real estate needs.
By clicking Contact I agree a Coldwell Banker Agent may contact me by phone or text message including by automated means and prerecorded messages about real estate services, and that I can access real estate services without providing my phone number. I acknowledge that I have read and agree to the Terms of Use and Privacy Notice.
Contact an Agent
Yes, I would like more information from Coldwell Banker. Please use and/or share my information with a Coldwell Banker agent to contact me about my real estate needs.
By clicking Contact I agree a Coldwell Banker Agent may contact me by phone or text message including by automated means and prerecorded messages about real estate services, and that I can access real estate services without providing my phone number. I acknowledge that I have read and agree to the Terms of Use and Privacy Notice.