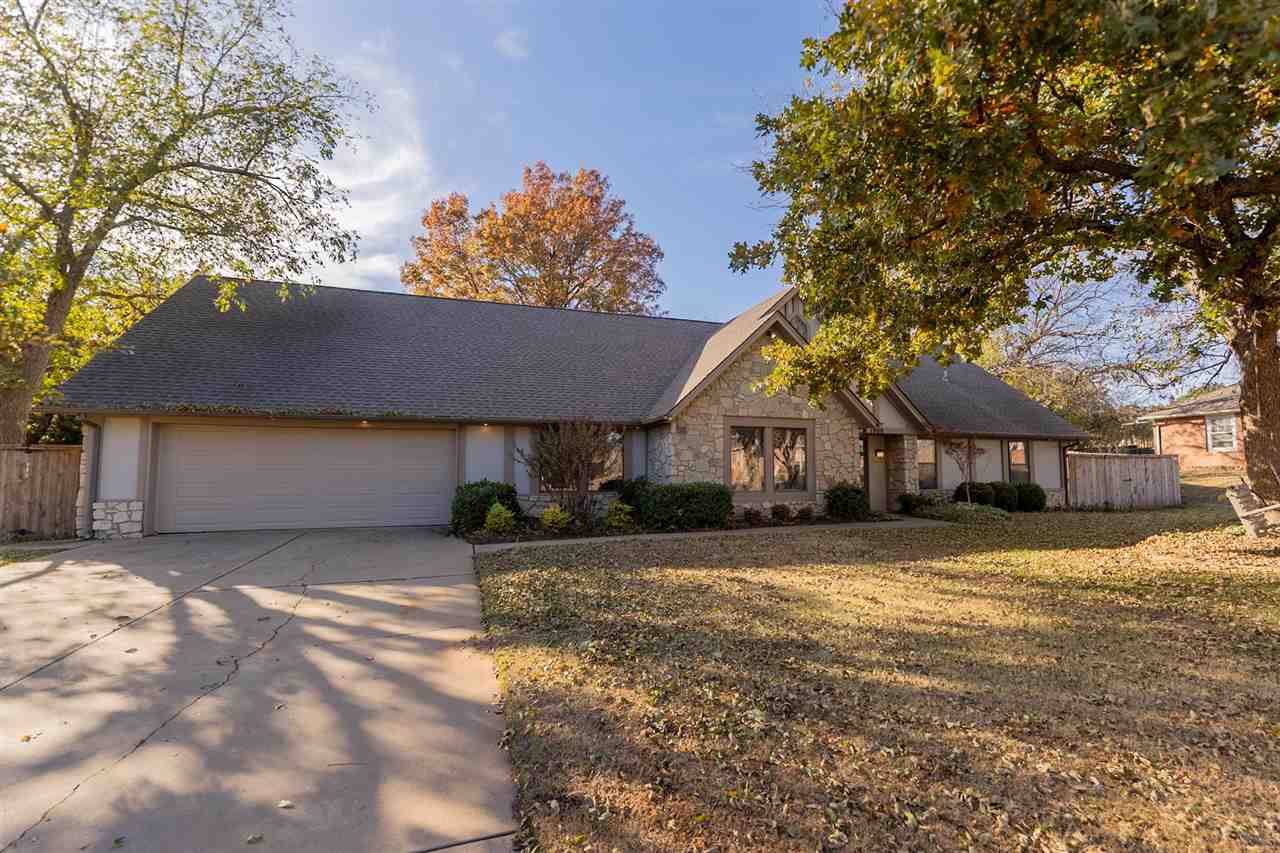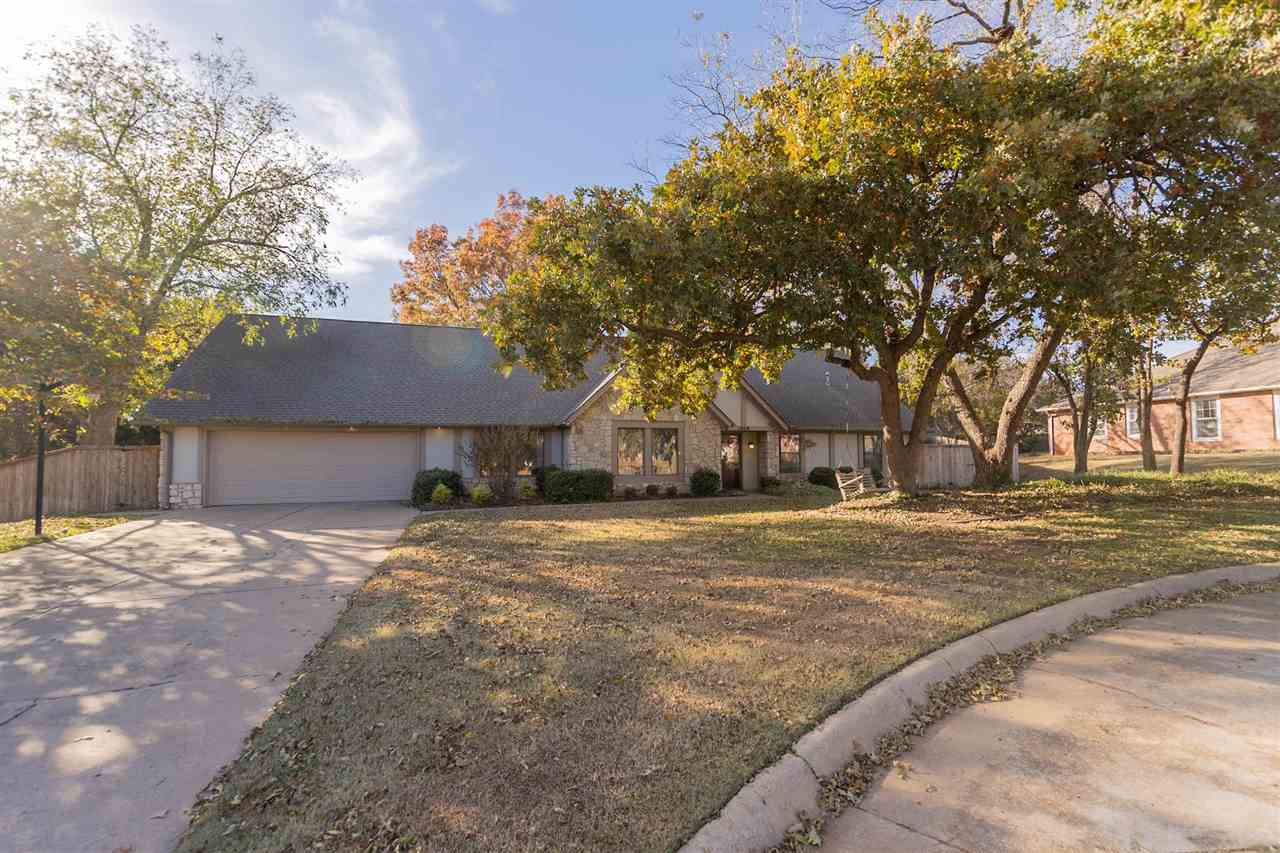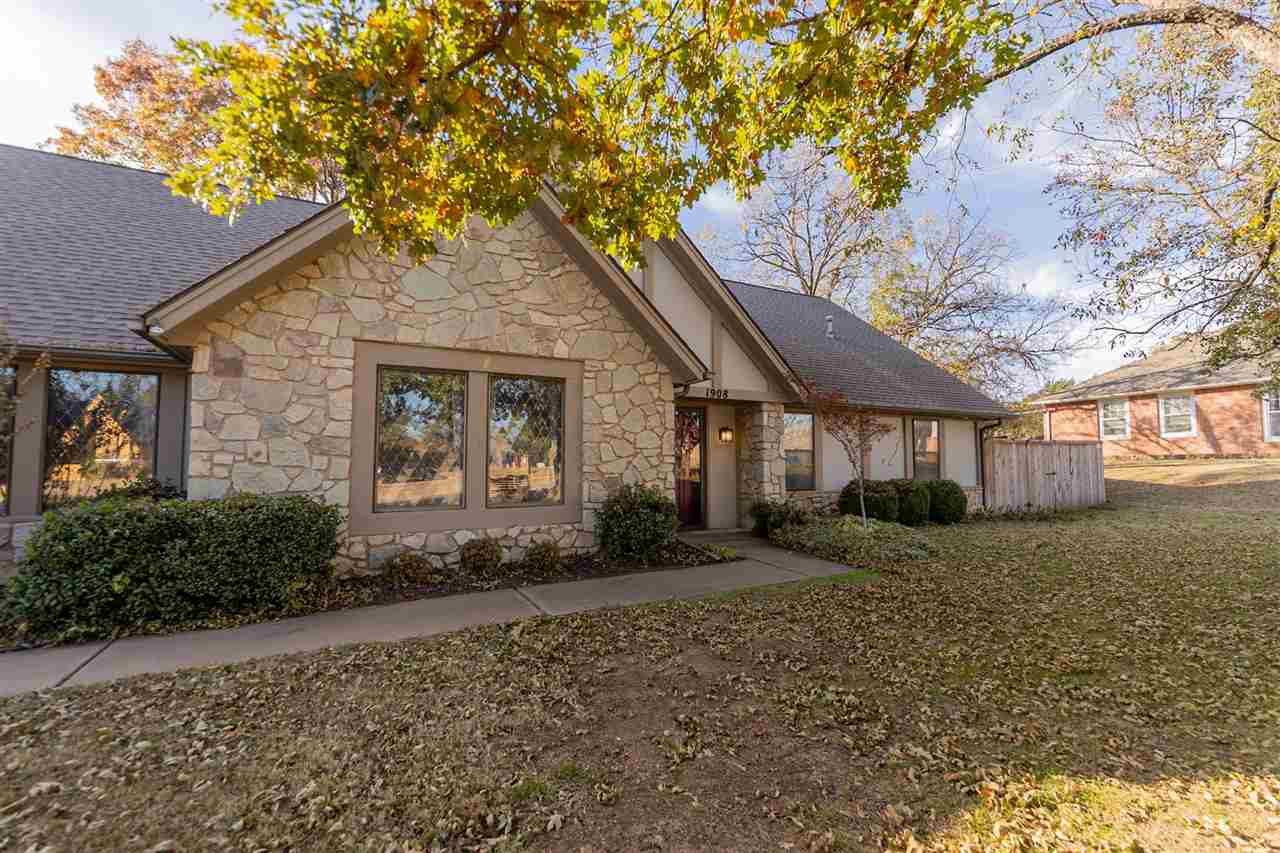


1908 S Cowboy Court, Stillwater, OK 74074-0000
$729,400
5
Beds
5
Baths
4,863
Sq Ft
Single Family
Active
Listed by
Tiffany Aranda
Real Estate Professionals
405-372-5151
Last updated:
November 15, 2025, 05:44 AM
MLS#
133220
Source:
OK SBR
About This Home
Home Facts
Single Family
5 Baths
5 Bedrooms
Built in 1980
Price Summary
729,400
$149 per Sq. Ft.
MLS #:
133220
Last Updated:
November 15, 2025, 05:44 AM
Added:
a day ago
Rooms & Interior
Bedrooms
Total Bedrooms:
5
Bathrooms
Total Bathrooms:
5
Full Bathrooms:
4
Interior
Living Area:
4,863 Sq. Ft.
Structure
Structure
Building Area:
4,863 Sq. Ft.
Year Built:
1980
Finances & Disclosures
Price:
$729,400
Price per Sq. Ft:
$149 per Sq. Ft.
Contact an Agent
Yes, I would like more information from Coldwell Banker. Please use and/or share my information with a Coldwell Banker agent to contact me about my real estate needs.
By clicking Contact I agree a Coldwell Banker Agent may contact me by phone or text message including by automated means and prerecorded messages about real estate services, and that I can access real estate services without providing my phone number. I acknowledge that I have read and agree to the Terms of Use and Privacy Notice.
Contact an Agent
Yes, I would like more information from Coldwell Banker. Please use and/or share my information with a Coldwell Banker agent to contact me about my real estate needs.
By clicking Contact I agree a Coldwell Banker Agent may contact me by phone or text message including by automated means and prerecorded messages about real estate services, and that I can access real estate services without providing my phone number. I acknowledge that I have read and agree to the Terms of Use and Privacy Notice.