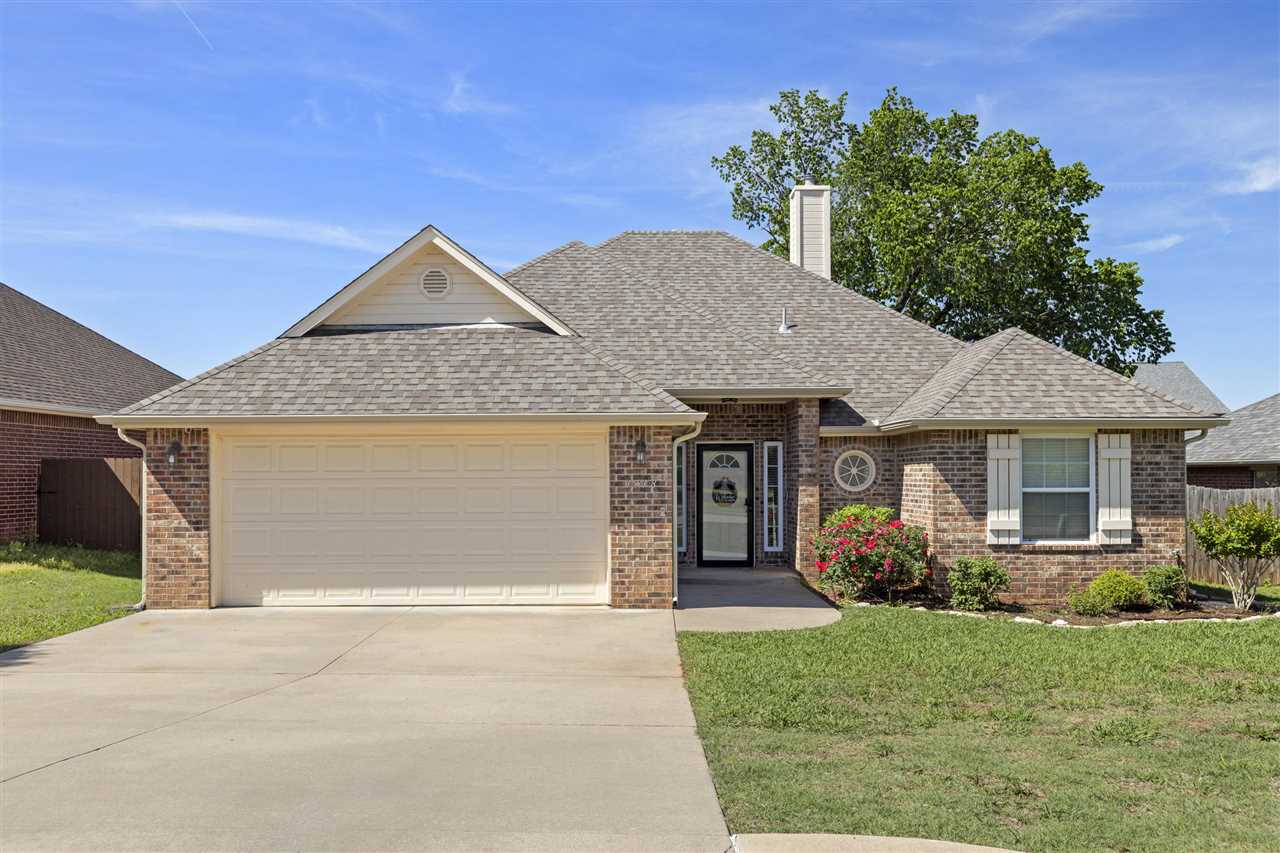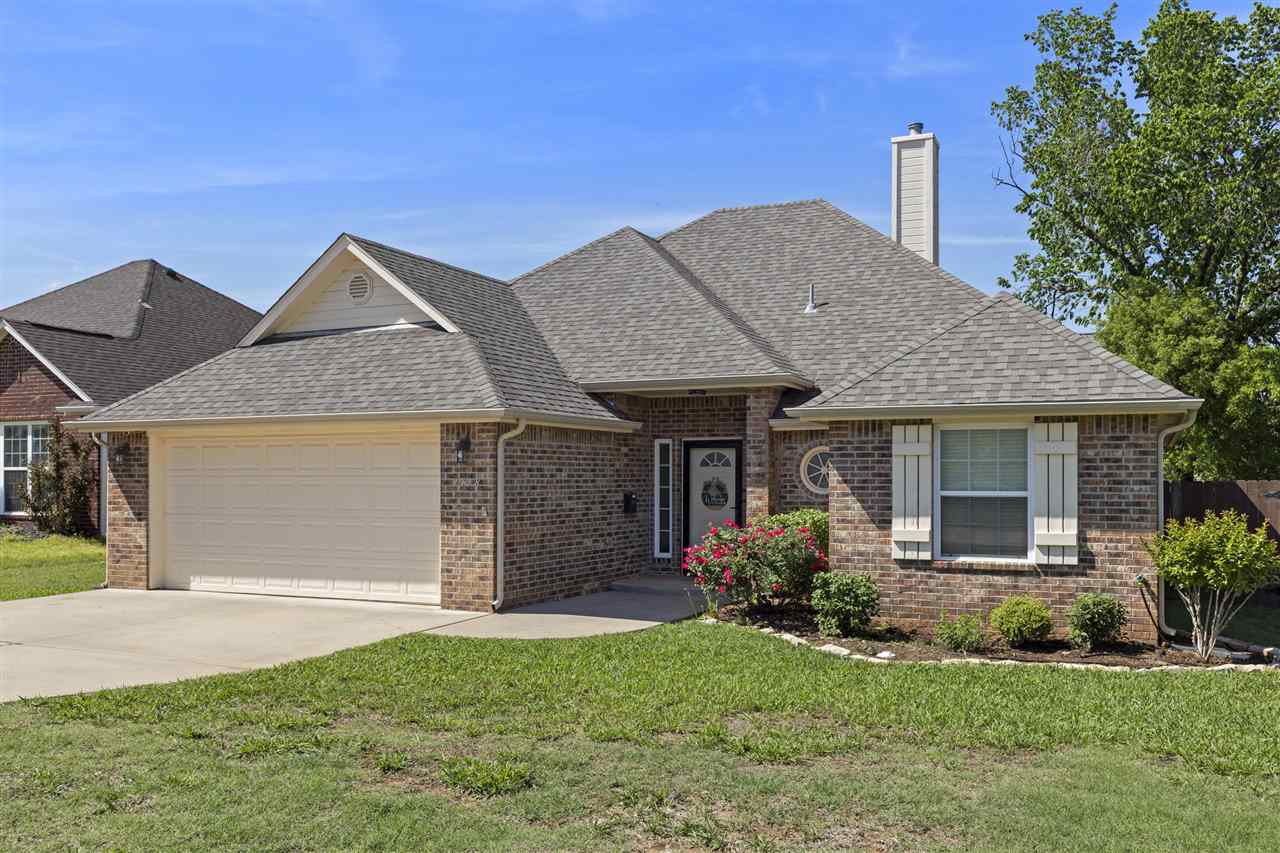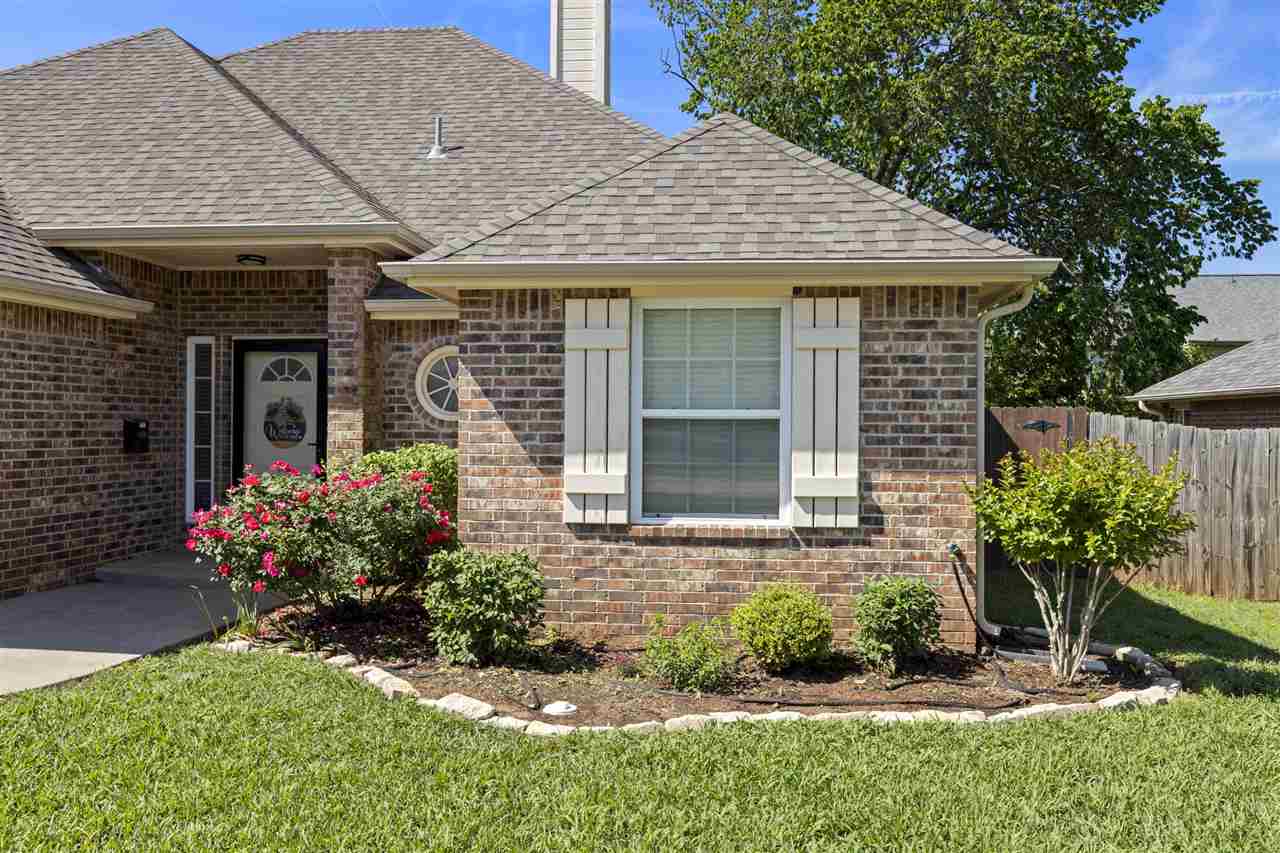


1718 E Eastern Avenue, Stillwater, OK 74074
Pending
Listed by
Kristyn R Morris
Kw Local, Keller Williams Realty
405-332-5553
Last updated:
May 11, 2025, 03:34 AM
MLS#
132003
Source:
OK SBR
About This Home
Home Facts
Single Family
2 Baths
3 Bedrooms
Built in 2007
Price Summary
263,500
$175 per Sq. Ft.
MLS #:
132003
Last Updated:
May 11, 2025, 03:34 AM
Added:
5 day(s) ago
Rooms & Interior
Bedrooms
Total Bedrooms:
3
Bathrooms
Total Bathrooms:
2
Full Bathrooms:
2
Interior
Living Area:
1,503 Sq. Ft.
Structure
Structure
Building Area:
1,503 Sq. Ft.
Year Built:
2007
Finances & Disclosures
Price:
$263,500
Price per Sq. Ft:
$175 per Sq. Ft.
Contact an Agent
Yes, I would like more information from Coldwell Banker. Please use and/or share my information with a Coldwell Banker agent to contact me about my real estate needs.
By clicking Contact I agree a Coldwell Banker Agent may contact me by phone or text message including by automated means and prerecorded messages about real estate services, and that I can access real estate services without providing my phone number. I acknowledge that I have read and agree to the Terms of Use and Privacy Notice.
Contact an Agent
Yes, I would like more information from Coldwell Banker. Please use and/or share my information with a Coldwell Banker agent to contact me about my real estate needs.
By clicking Contact I agree a Coldwell Banker Agent may contact me by phone or text message including by automated means and prerecorded messages about real estate services, and that I can access real estate services without providing my phone number. I acknowledge that I have read and agree to the Terms of Use and Privacy Notice.