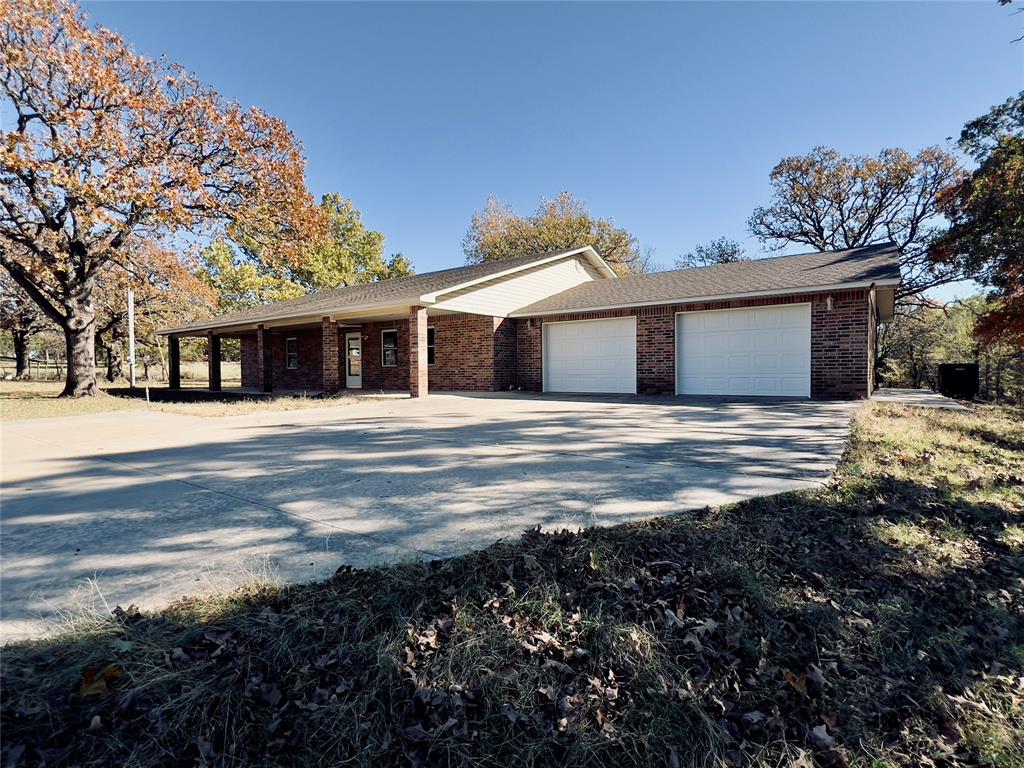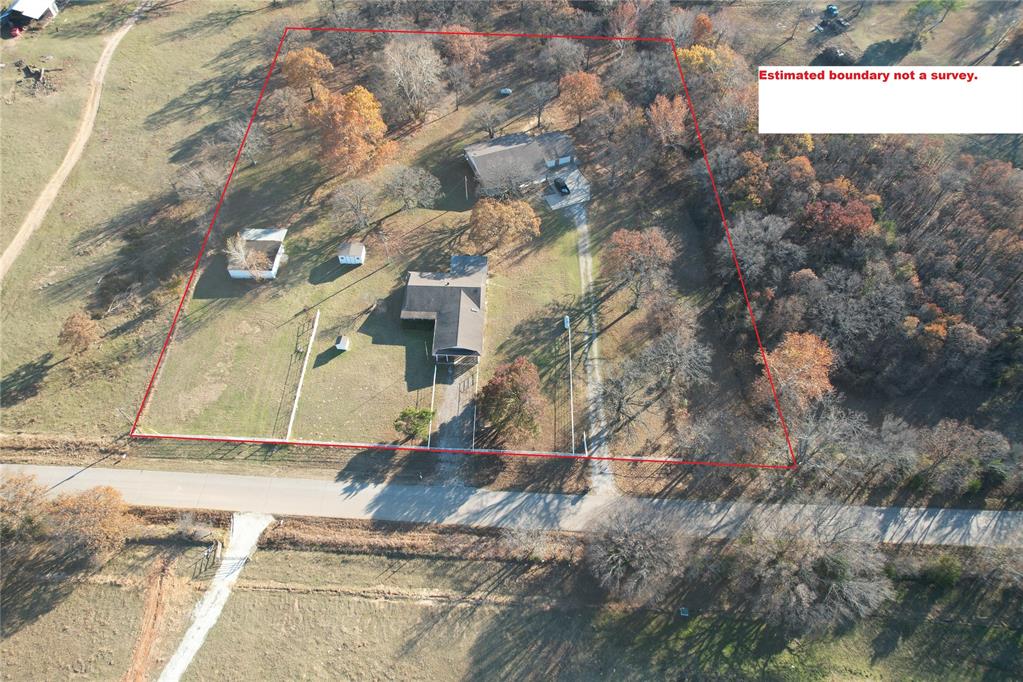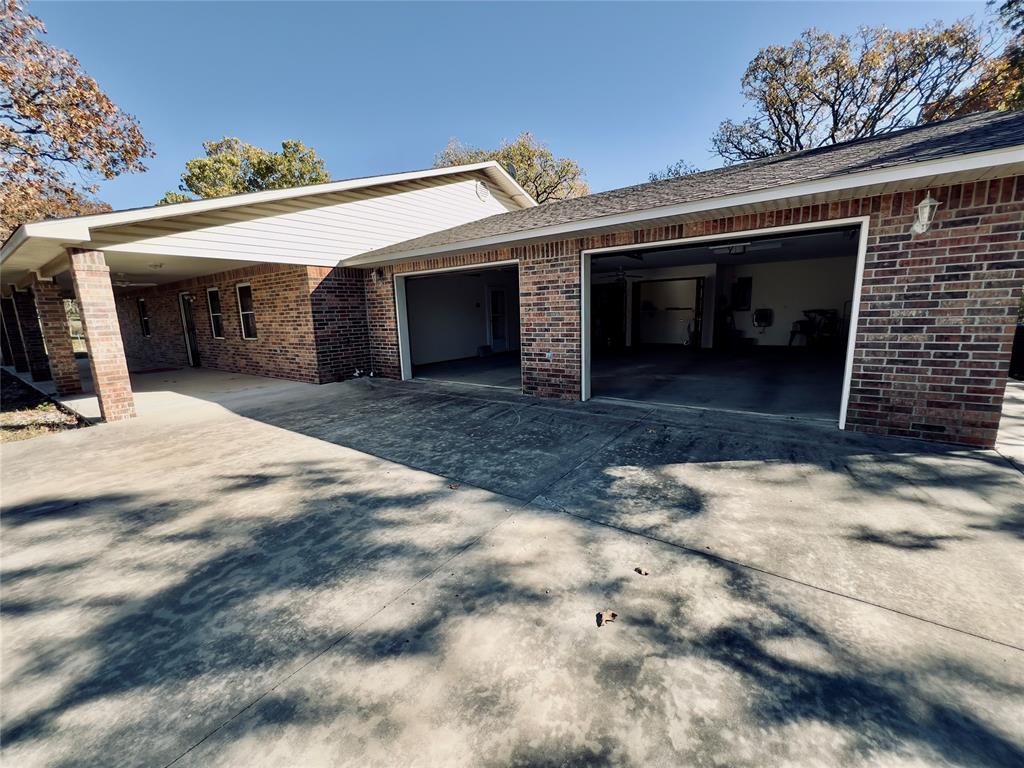


36040 E 1140 Road #114RD, Seminole, OK 74868
$489,000
2
Beds
2
Baths
1,789
Sq Ft
Single Family
Active
Listed by
Pam Robinson
Pam Robinson Real Estate Inc
405-382-7653
Last updated:
May 29, 2025, 12:31 PM
MLS#
1168712
Source:
OK OKC
About This Home
Home Facts
Single Family
2 Baths
2 Bedrooms
Built in 2013
Price Summary
489,000
$273 per Sq. Ft.
MLS #:
1168712
Last Updated:
May 29, 2025, 12:31 PM
Added:
a month ago
Rooms & Interior
Bedrooms
Total Bedrooms:
2
Bathrooms
Total Bathrooms:
2
Full Bathrooms:
2
Interior
Living Area:
1,789 Sq. Ft.
Structure
Structure
Architectural Style:
Ranch
Building Area:
1,789 Sq. Ft.
Year Built:
2013
Lot
Lot Size (Sq. Ft):
130,244
Finances & Disclosures
Price:
$489,000
Price per Sq. Ft:
$273 per Sq. Ft.
Contact an Agent
Yes, I would like more information from Coldwell Banker. Please use and/or share my information with a Coldwell Banker agent to contact me about my real estate needs.
By clicking Contact I agree a Coldwell Banker Agent may contact me by phone or text message including by automated means and prerecorded messages about real estate services, and that I can access real estate services without providing my phone number. I acknowledge that I have read and agree to the Terms of Use and Privacy Notice.
Contact an Agent
Yes, I would like more information from Coldwell Banker. Please use and/or share my information with a Coldwell Banker agent to contact me about my real estate needs.
By clicking Contact I agree a Coldwell Banker Agent may contact me by phone or text message including by automated means and prerecorded messages about real estate services, and that I can access real estate services without providing my phone number. I acknowledge that I have read and agree to the Terms of Use and Privacy Notice.