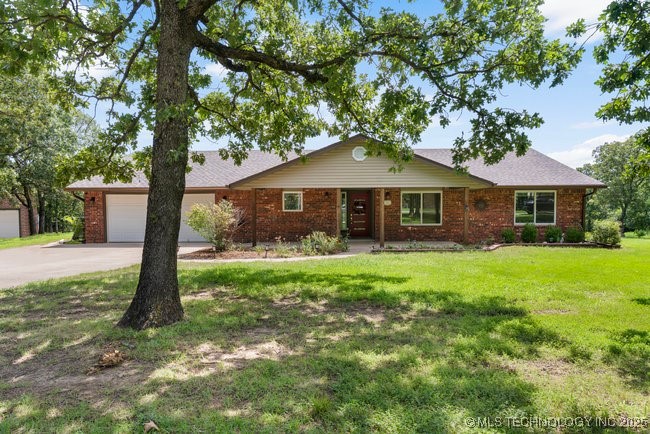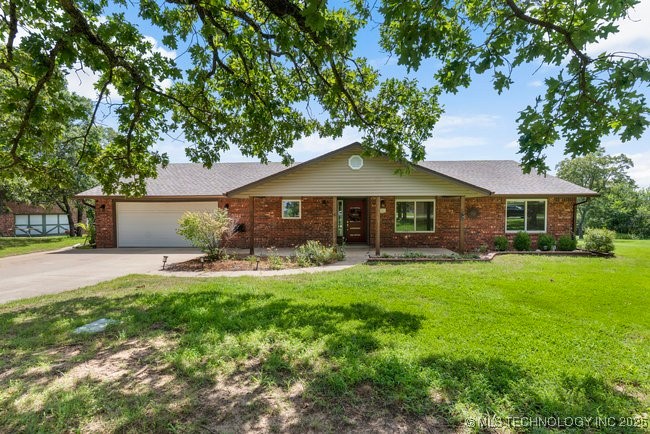


10811 S Mason Road, Sapulpa, OK 74066
$420,000
4
Beds
3
Baths
2,180
Sq Ft
Single Family
Active
Listed by
Sandra Morgan
Keller Williams Preferred
918-496-2252
Last updated:
July 17, 2025, 03:11 PM
MLS#
2530245
Source:
OK NORES
About This Home
Home Facts
Single Family
3 Baths
4 Bedrooms
Built in 1998
Price Summary
420,000
$192 per Sq. Ft.
MLS #:
2530245
Last Updated:
July 17, 2025, 03:11 PM
Added:
2 day(s) ago
Rooms & Interior
Bedrooms
Total Bedrooms:
4
Bathrooms
Total Bathrooms:
3
Full Bathrooms:
3
Interior
Living Area:
2,180 Sq. Ft.
Structure
Structure
Architectural Style:
Ranch
Building Area:
2,180 Sq. Ft.
Year Built:
1998
Lot
Lot Size (Sq. Ft):
110,685
Finances & Disclosures
Price:
$420,000
Price per Sq. Ft:
$192 per Sq. Ft.
Contact an Agent
Yes, I would like more information from Coldwell Banker. Please use and/or share my information with a Coldwell Banker agent to contact me about my real estate needs.
By clicking Contact I agree a Coldwell Banker Agent may contact me by phone or text message including by automated means and prerecorded messages about real estate services, and that I can access real estate services without providing my phone number. I acknowledge that I have read and agree to the Terms of Use and Privacy Notice.
Contact an Agent
Yes, I would like more information from Coldwell Banker. Please use and/or share my information with a Coldwell Banker agent to contact me about my real estate needs.
By clicking Contact I agree a Coldwell Banker Agent may contact me by phone or text message including by automated means and prerecorded messages about real estate services, and that I can access real estate services without providing my phone number. I acknowledge that I have read and agree to the Terms of Use and Privacy Notice.