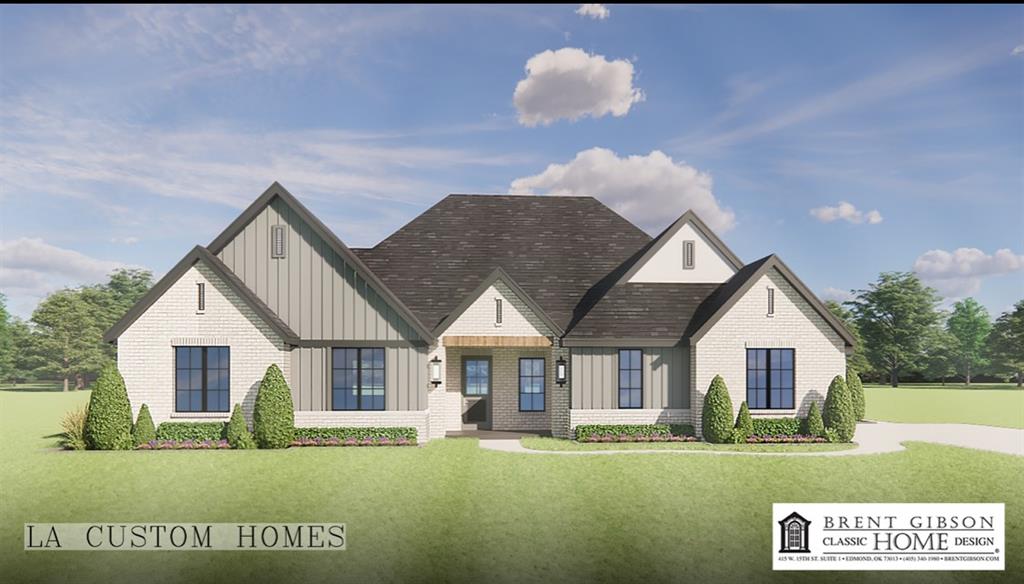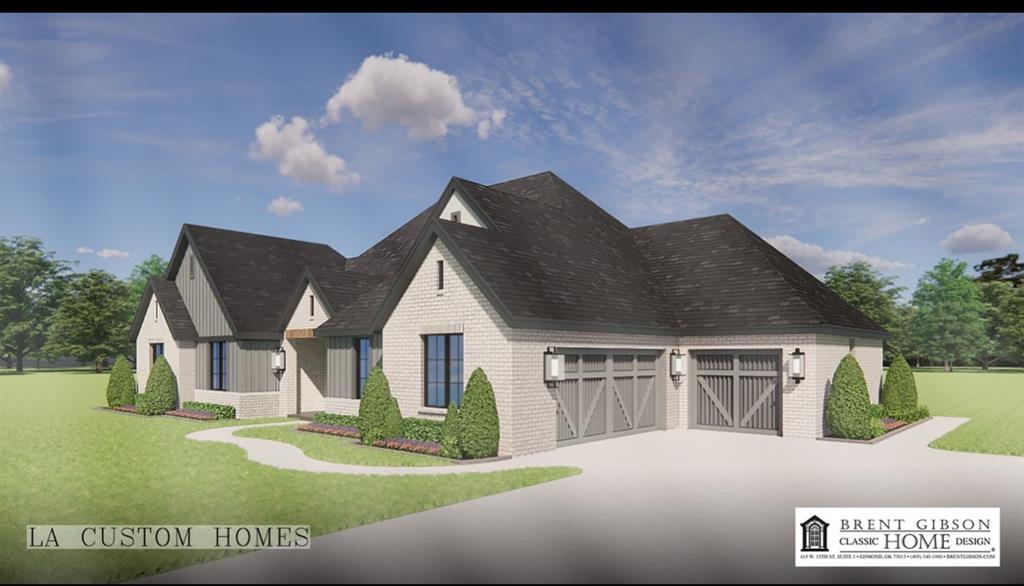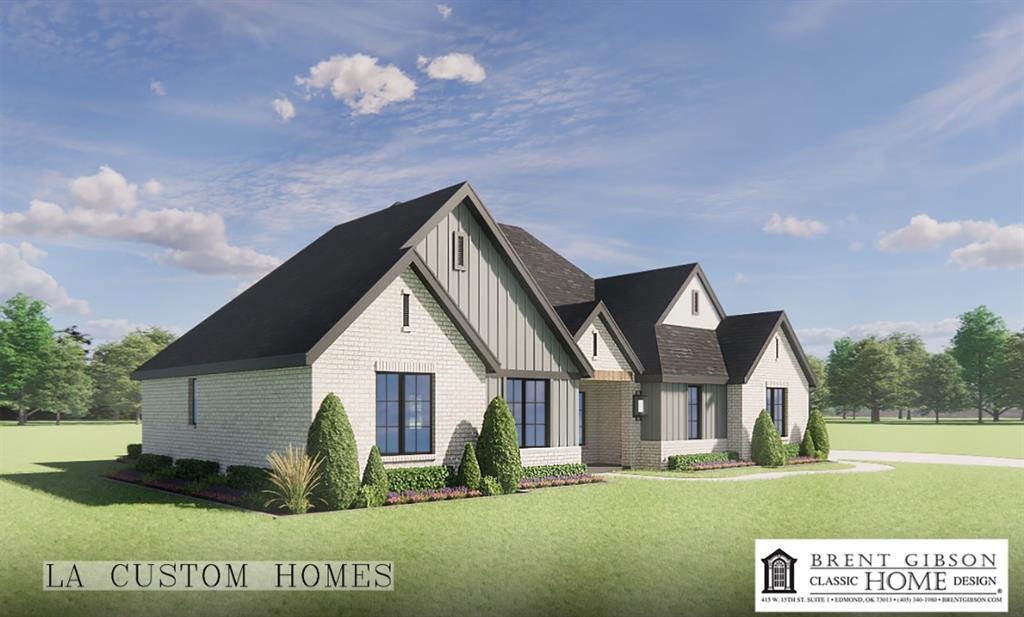


7630 NE Hawk Drive, Piedmont, OK 73078
$569,900
3
Beds
3
Baths
2,660
Sq Ft
Single Family
Active
Listed by
Angela R Guzman
Stetson Bentley
405-200-0822
Last updated:
September 2, 2025, 12:33 PM
MLS#
1185869
Source:
OK OKC
About This Home
Home Facts
Single Family
3 Baths
3 Bedrooms
Built in 2025
Price Summary
569,900
$214 per Sq. Ft.
MLS #:
1185869
Last Updated:
September 2, 2025, 12:33 PM
Added:
20 day(s) ago
Rooms & Interior
Bedrooms
Total Bedrooms:
3
Bathrooms
Total Bathrooms:
3
Full Bathrooms:
2
Interior
Living Area:
2,660 Sq. Ft.
Structure
Structure
Architectural Style:
Modern Farmhouse
Building Area:
2,660 Sq. Ft.
Year Built:
2025
Lot
Lot Size (Sq. Ft):
108,900
Finances & Disclosures
Price:
$569,900
Price per Sq. Ft:
$214 per Sq. Ft.
Contact an Agent
Yes, I would like more information from Coldwell Banker. Please use and/or share my information with a Coldwell Banker agent to contact me about my real estate needs.
By clicking Contact I agree a Coldwell Banker Agent may contact me by phone or text message including by automated means and prerecorded messages about real estate services, and that I can access real estate services without providing my phone number. I acknowledge that I have read and agree to the Terms of Use and Privacy Notice.
Contact an Agent
Yes, I would like more information from Coldwell Banker. Please use and/or share my information with a Coldwell Banker agent to contact me about my real estate needs.
By clicking Contact I agree a Coldwell Banker Agent may contact me by phone or text message including by automated means and prerecorded messages about real estate services, and that I can access real estate services without providing my phone number. I acknowledge that I have read and agree to the Terms of Use and Privacy Notice.