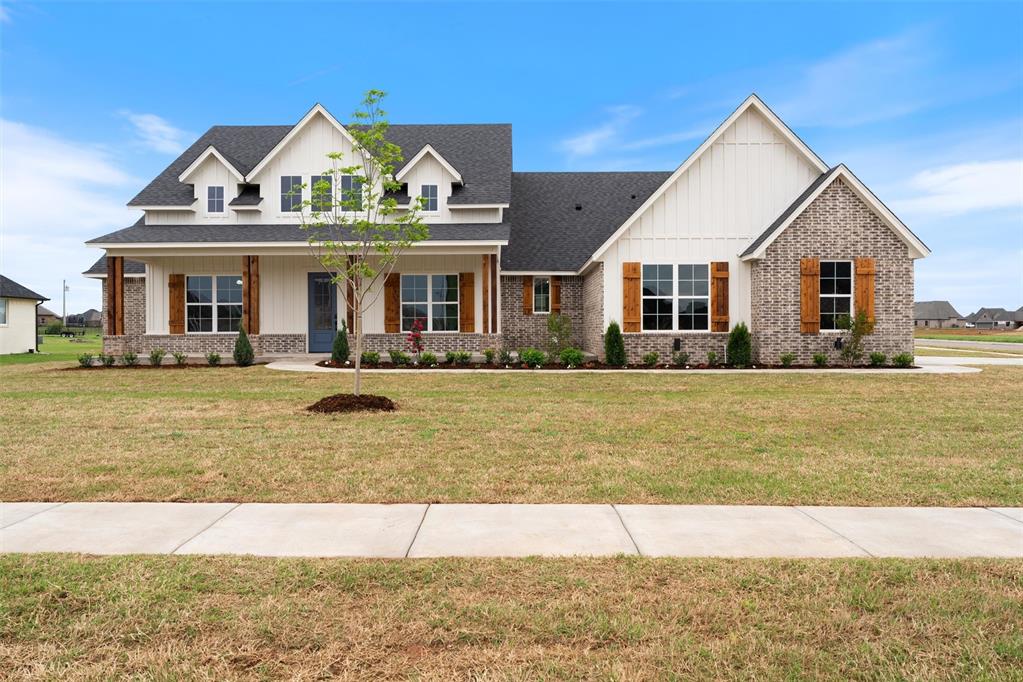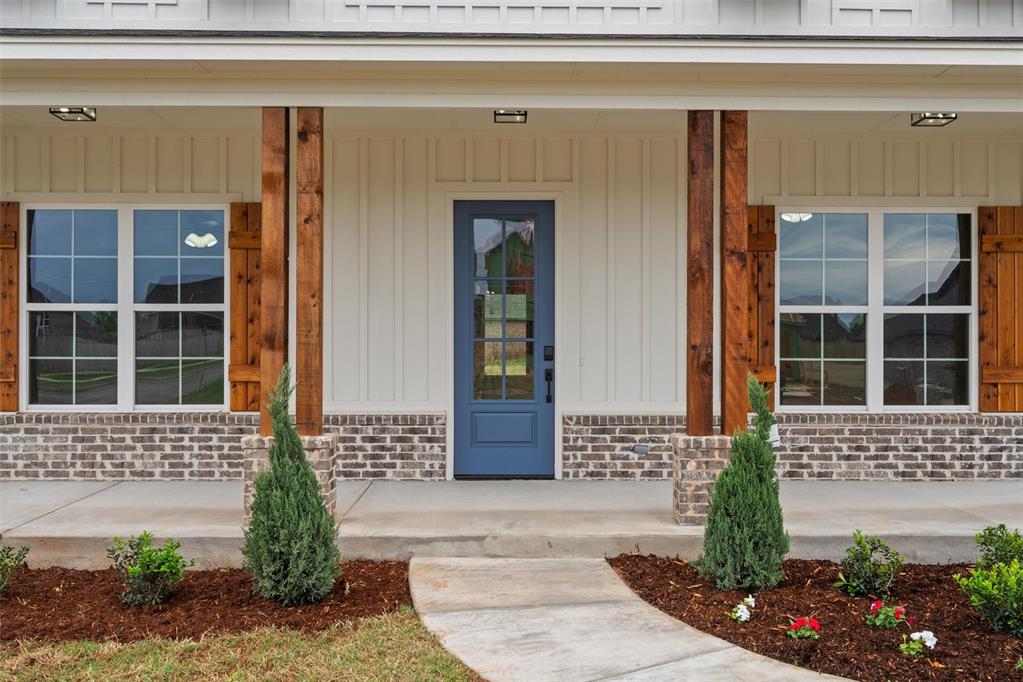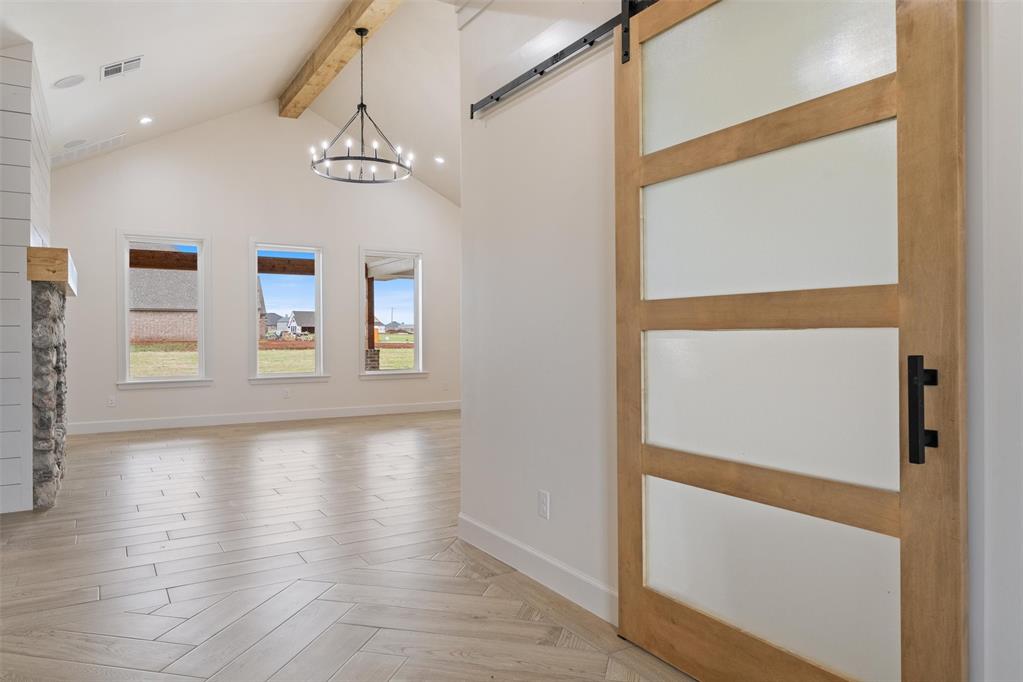


295 Primrose Point Avenue, Piedmont, OK 73078
$620,000
4
Beds
3
Baths
2,888
Sq Ft
Single Family
Active
Listed by
Marti Meek
Virtus Sells LLC.
405-205-3499
Last updated:
May 5, 2025, 12:08 AM
MLS#
1166541
Source:
OK OKC
About This Home
Home Facts
Single Family
3 Baths
4 Bedrooms
Built in 2025
Price Summary
620,000
$214 per Sq. Ft.
MLS #:
1166541
Last Updated:
May 5, 2025, 12:08 AM
Added:
11 day(s) ago
Rooms & Interior
Bedrooms
Total Bedrooms:
4
Bathrooms
Total Bathrooms:
3
Full Bathrooms:
3
Interior
Living Area:
2,888 Sq. Ft.
Structure
Structure
Architectural Style:
Modern Farmhouse, Traditional
Building Area:
2,888 Sq. Ft.
Year Built:
2025
Lot
Lot Size (Sq. Ft):
24,959
Finances & Disclosures
Price:
$620,000
Price per Sq. Ft:
$214 per Sq. Ft.
Contact an Agent
Yes, I would like more information from Coldwell Banker. Please use and/or share my information with a Coldwell Banker agent to contact me about my real estate needs.
By clicking Contact I agree a Coldwell Banker Agent may contact me by phone or text message including by automated means and prerecorded messages about real estate services, and that I can access real estate services without providing my phone number. I acknowledge that I have read and agree to the Terms of Use and Privacy Notice.
Contact an Agent
Yes, I would like more information from Coldwell Banker. Please use and/or share my information with a Coldwell Banker agent to contact me about my real estate needs.
By clicking Contact I agree a Coldwell Banker Agent may contact me by phone or text message including by automated means and prerecorded messages about real estate services, and that I can access real estate services without providing my phone number. I acknowledge that I have read and agree to the Terms of Use and Privacy Notice.