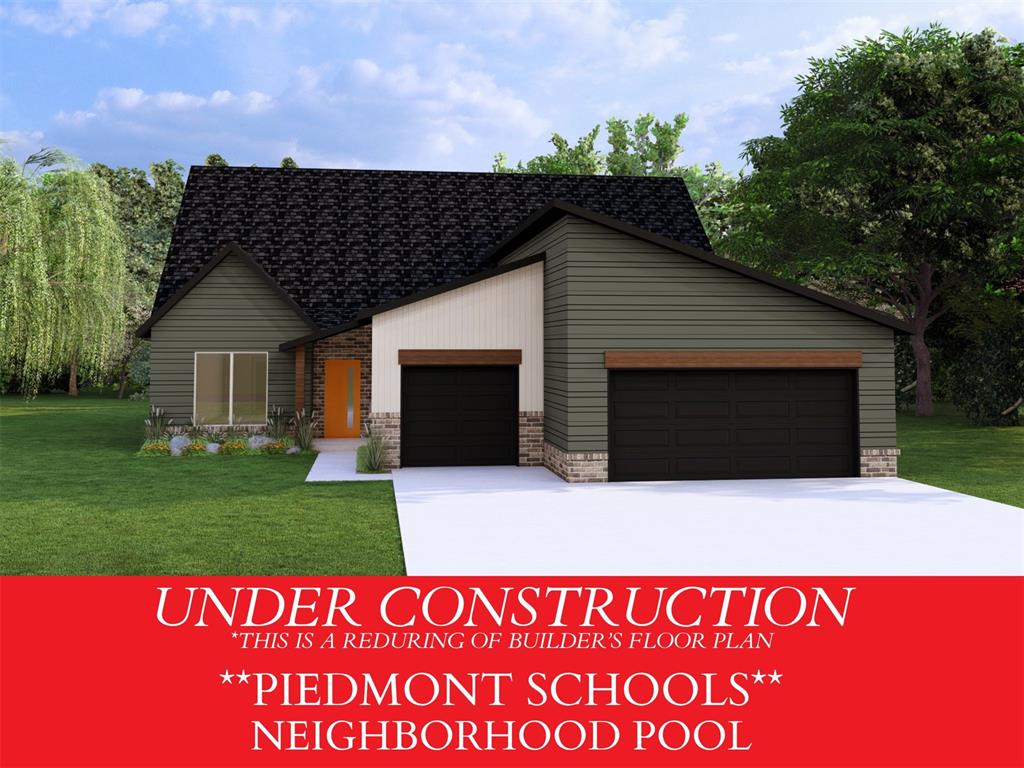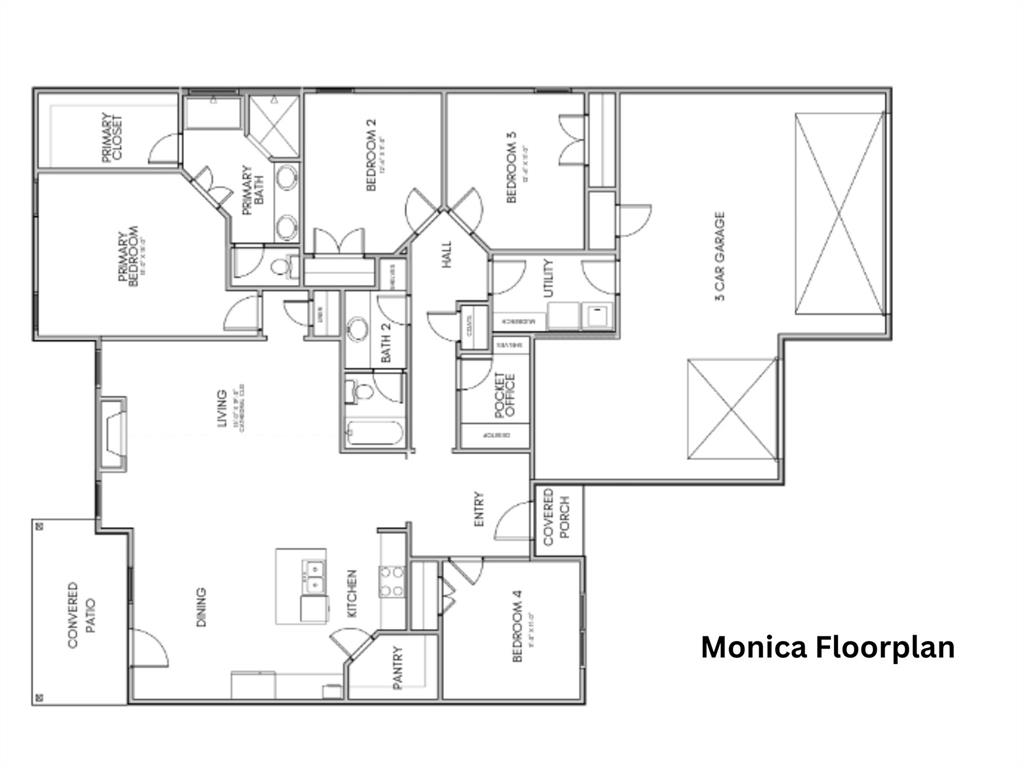

14308 Village Trail, Piedmont, OK 73078
$399,900
4
Beds
2
Baths
2,028
Sq Ft
Single Family
Active
Listed by
Jenny Burns
Keller Williams Central Ok Ed
405-330-2626
Last updated:
July 31, 2025, 04:09 AM
MLS#
1182942
Source:
OK OKC
About This Home
Home Facts
Single Family
2 Baths
4 Bedrooms
Price Summary
399,900
$197 per Sq. Ft.
MLS #:
1182942
Last Updated:
July 31, 2025, 04:09 AM
Added:
8 day(s) ago
Rooms & Interior
Bedrooms
Total Bedrooms:
4
Bathrooms
Total Bathrooms:
2
Full Bathrooms:
2
Interior
Living Area:
2,028 Sq. Ft.
Structure
Structure
Architectural Style:
Traditional
Building Area:
2,028 Sq. Ft.
Lot
Lot Size (Sq. Ft):
7,562
Finances & Disclosures
Price:
$399,900
Price per Sq. Ft:
$197 per Sq. Ft.
Contact an Agent
Yes, I would like more information from Coldwell Banker. Please use and/or share my information with a Coldwell Banker agent to contact me about my real estate needs.
By clicking Contact I agree a Coldwell Banker Agent may contact me by phone or text message including by automated means and prerecorded messages about real estate services, and that I can access real estate services without providing my phone number. I acknowledge that I have read and agree to the Terms of Use and Privacy Notice.
Contact an Agent
Yes, I would like more information from Coldwell Banker. Please use and/or share my information with a Coldwell Banker agent to contact me about my real estate needs.
By clicking Contact I agree a Coldwell Banker Agent may contact me by phone or text message including by automated means and prerecorded messages about real estate services, and that I can access real estate services without providing my phone number. I acknowledge that I have read and agree to the Terms of Use and Privacy Notice.