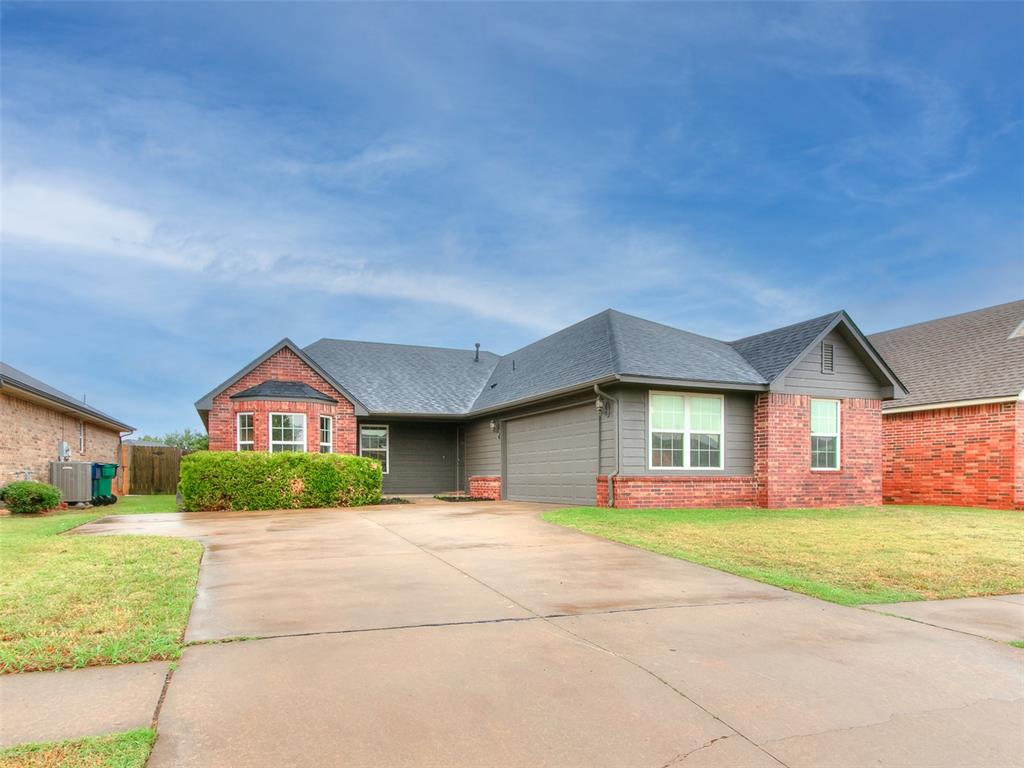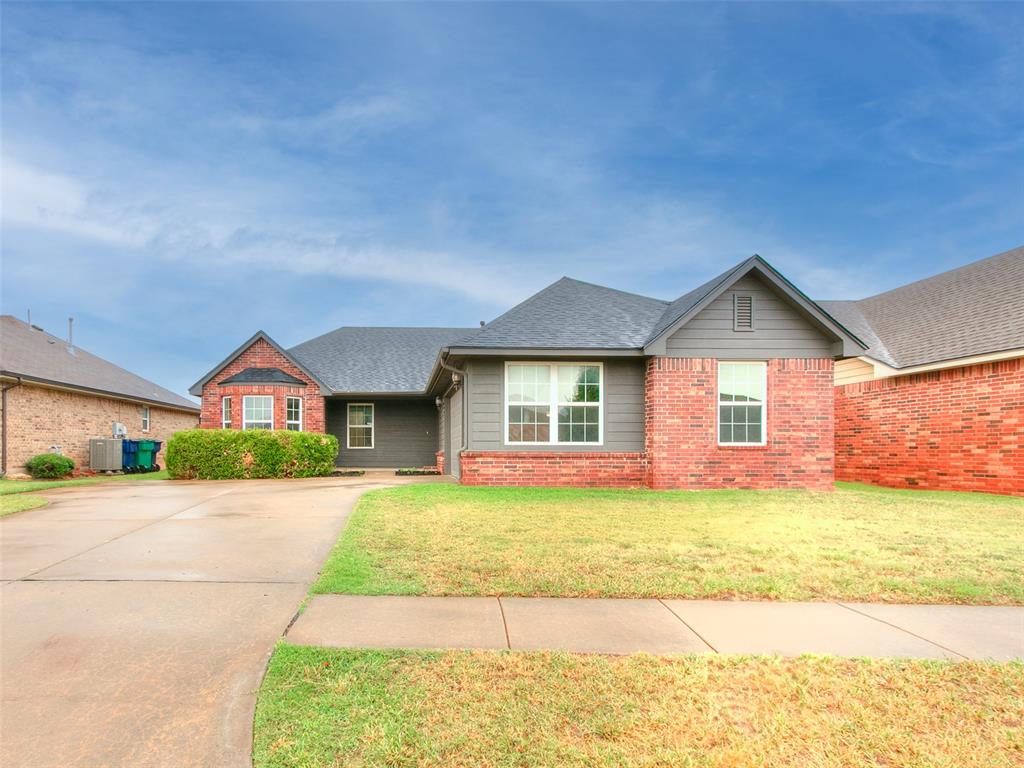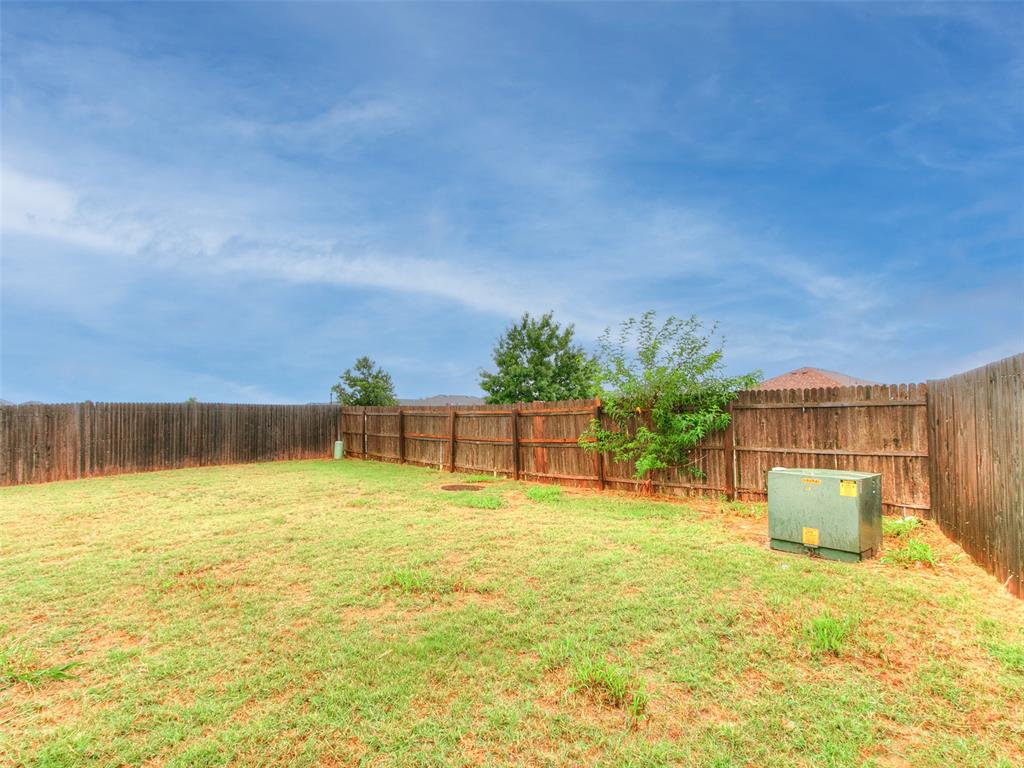


12016 NW 135th Street, Piedmont, OK 73078
$264,900
3
Beds
2
Baths
1,689
Sq Ft
Single Family
Active
Listed by
Sherrie Madison
Real Estate Connections Gk LLC.
405-726-1222
Last updated:
September 2, 2025, 12:40 PM
MLS#
1187808
Source:
OK OKC
About This Home
Home Facts
Single Family
2 Baths
3 Bedrooms
Built in 2008
Price Summary
264,900
$156 per Sq. Ft.
MLS #:
1187808
Last Updated:
September 2, 2025, 12:40 PM
Added:
7 day(s) ago
Rooms & Interior
Bedrooms
Total Bedrooms:
3
Bathrooms
Total Bathrooms:
2
Full Bathrooms:
2
Interior
Living Area:
1,689 Sq. Ft.
Structure
Structure
Architectural Style:
Traditional
Building Area:
1,689 Sq. Ft.
Year Built:
2008
Lot
Lot Size (Sq. Ft):
6,882
Finances & Disclosures
Price:
$264,900
Price per Sq. Ft:
$156 per Sq. Ft.
Contact an Agent
Yes, I would like more information from Coldwell Banker. Please use and/or share my information with a Coldwell Banker agent to contact me about my real estate needs.
By clicking Contact I agree a Coldwell Banker Agent may contact me by phone or text message including by automated means and prerecorded messages about real estate services, and that I can access real estate services without providing my phone number. I acknowledge that I have read and agree to the Terms of Use and Privacy Notice.
Contact an Agent
Yes, I would like more information from Coldwell Banker. Please use and/or share my information with a Coldwell Banker agent to contact me about my real estate needs.
By clicking Contact I agree a Coldwell Banker Agent may contact me by phone or text message including by automated means and prerecorded messages about real estate services, and that I can access real estate services without providing my phone number. I acknowledge that I have read and agree to the Terms of Use and Privacy Notice.