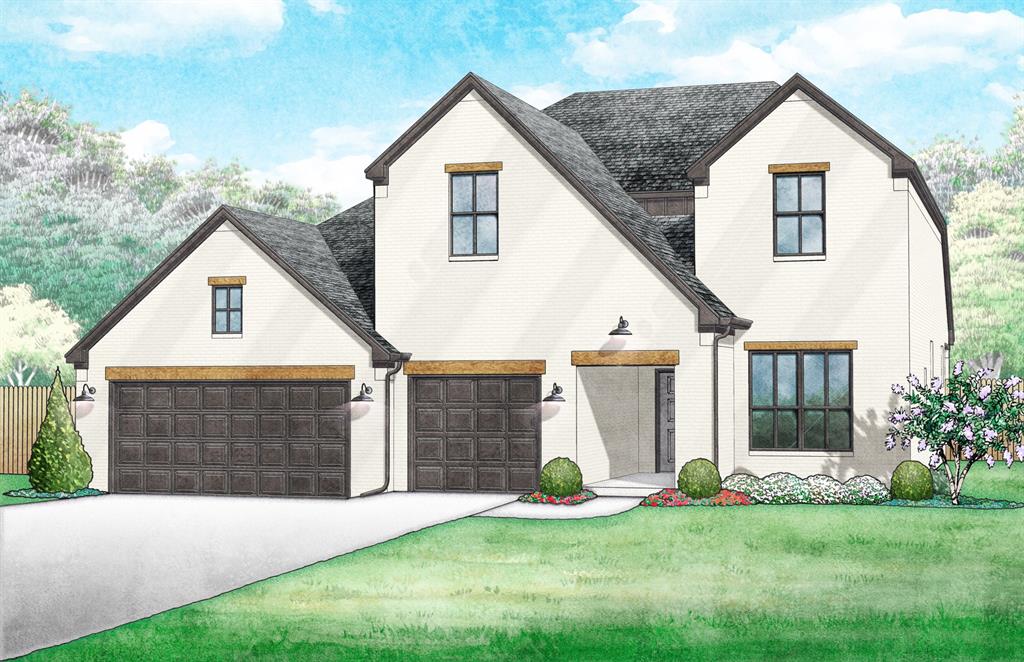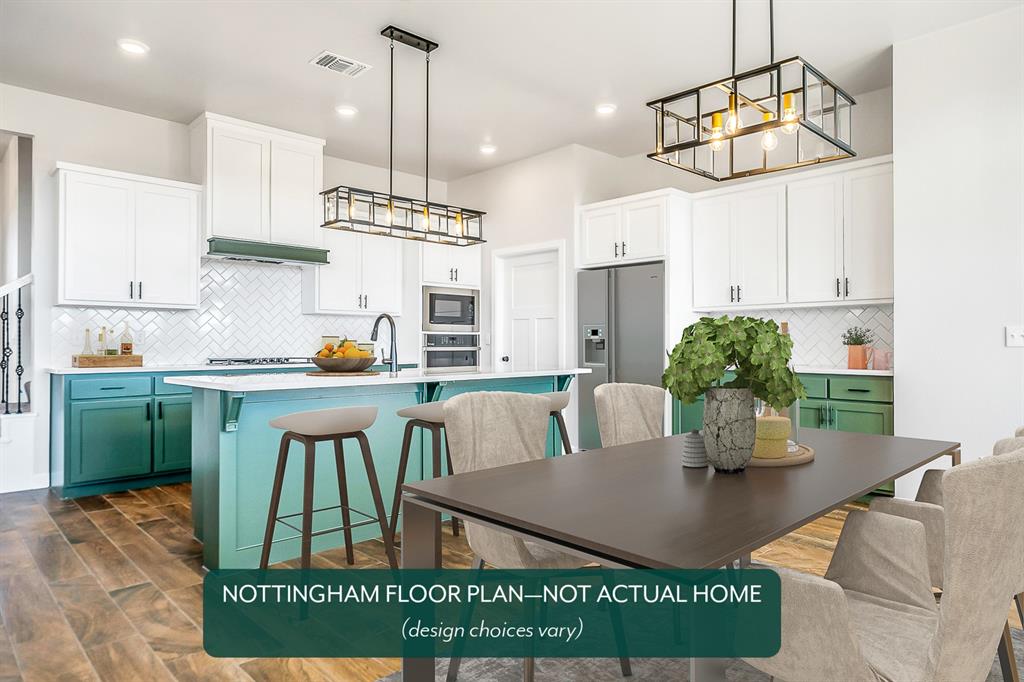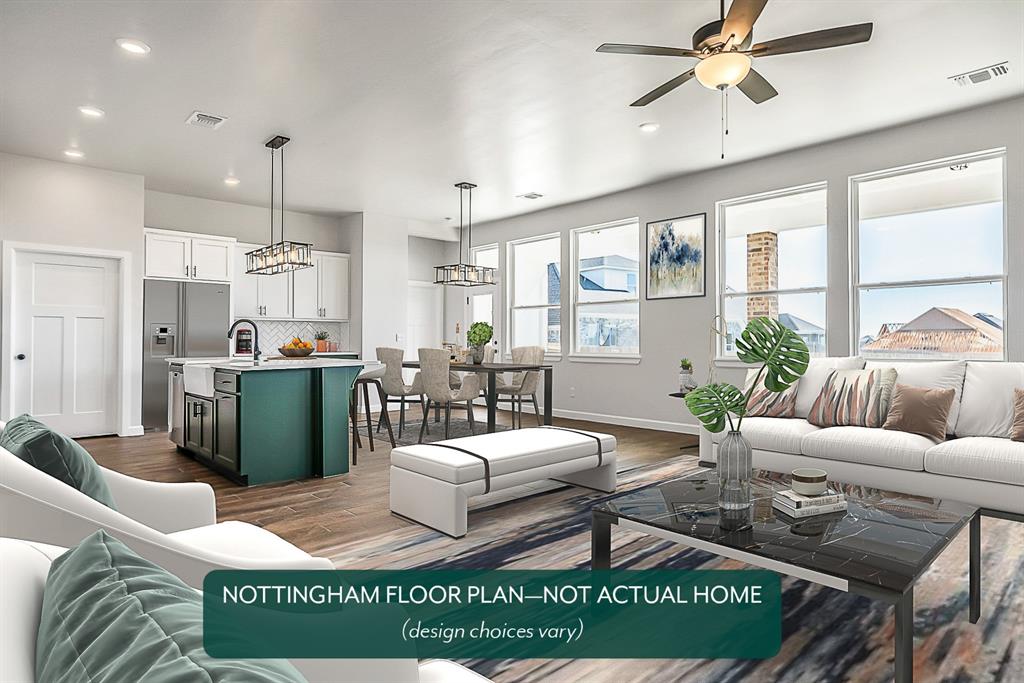


11116 NW 132nd Street, Piedmont, OK 73078
$429,684
3
Beds
3
Baths
2,205
Sq Ft
Single Family
Active
Listed by
Vernon Mckown
Principal Development LLC.
405-486-9814
Last updated:
November 6, 2025, 03:08 AM
MLS#
1200194
Source:
OK OKC
About This Home
Home Facts
Single Family
3 Baths
3 Bedrooms
Built in 2025
Price Summary
429,684
$194 per Sq. Ft.
MLS #:
1200194
Last Updated:
November 6, 2025, 03:08 AM
Added:
4 day(s) ago
Rooms & Interior
Bedrooms
Total Bedrooms:
3
Bathrooms
Total Bathrooms:
3
Full Bathrooms:
2
Interior
Living Area:
2,205 Sq. Ft.
Structure
Structure
Architectural Style:
Traditional
Building Area:
2,205 Sq. Ft.
Year Built:
2025
Finances & Disclosures
Price:
$429,684
Price per Sq. Ft:
$194 per Sq. Ft.
Contact an Agent
Yes, I would like more information from Coldwell Banker. Please use and/or share my information with a Coldwell Banker agent to contact me about my real estate needs.
By clicking Contact I agree a Coldwell Banker Agent may contact me by phone or text message including by automated means and prerecorded messages about real estate services, and that I can access real estate services without providing my phone number. I acknowledge that I have read and agree to the Terms of Use and Privacy Notice.
Contact an Agent
Yes, I would like more information from Coldwell Banker. Please use and/or share my information with a Coldwell Banker agent to contact me about my real estate needs.
By clicking Contact I agree a Coldwell Banker Agent may contact me by phone or text message including by automated means and prerecorded messages about real estate services, and that I can access real estate services without providing my phone number. I acknowledge that I have read and agree to the Terms of Use and Privacy Notice.