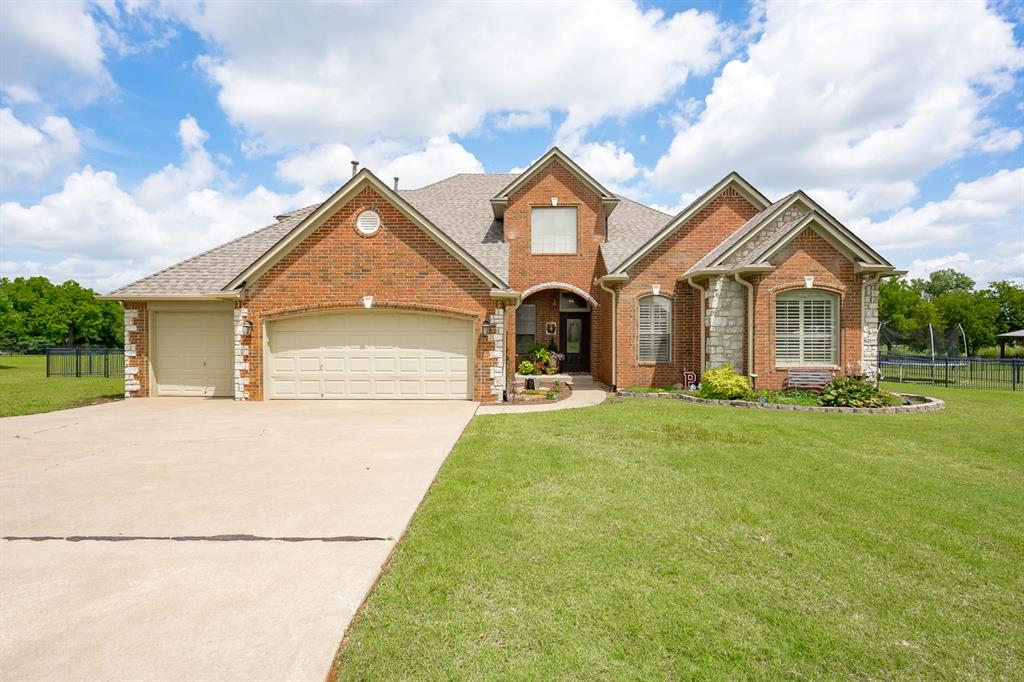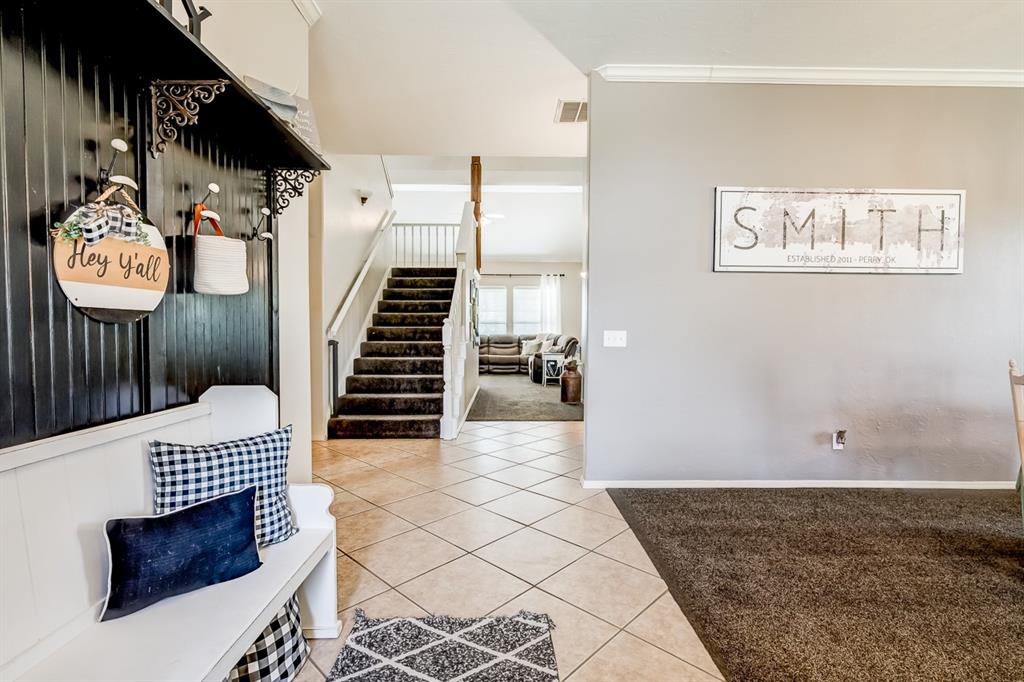


1926 Eagle Lane, Perry, OK 73077
$430,000
6
Beds
3
Baths
3,747
Sq Ft
Single Family
Active
Listed by
Sharyl Pickens
Realty One Group Champion
405-612-1799
Last updated:
September 22, 2025, 12:32 PM
MLS#
1183000
Source:
OK OKC
About This Home
Home Facts
Single Family
3 Baths
6 Bedrooms
Built in 2003
Price Summary
430,000
$114 per Sq. Ft.
MLS #:
1183000
Last Updated:
September 22, 2025, 12:32 PM
Added:
1 month(s) ago
Rooms & Interior
Bedrooms
Total Bedrooms:
6
Bathrooms
Total Bathrooms:
3
Full Bathrooms:
3
Interior
Living Area:
3,747 Sq. Ft.
Structure
Structure
Architectural Style:
Modern
Building Area:
3,747 Sq. Ft.
Year Built:
2003
Lot
Lot Size (Sq. Ft):
63,162
Finances & Disclosures
Price:
$430,000
Price per Sq. Ft:
$114 per Sq. Ft.
Contact an Agent
Yes, I would like more information from Coldwell Banker. Please use and/or share my information with a Coldwell Banker agent to contact me about my real estate needs.
By clicking Contact I agree a Coldwell Banker Agent may contact me by phone or text message including by automated means and prerecorded messages about real estate services, and that I can access real estate services without providing my phone number. I acknowledge that I have read and agree to the Terms of Use and Privacy Notice.
Contact an Agent
Yes, I would like more information from Coldwell Banker. Please use and/or share my information with a Coldwell Banker agent to contact me about my real estate needs.
By clicking Contact I agree a Coldwell Banker Agent may contact me by phone or text message including by automated means and prerecorded messages about real estate services, and that I can access real estate services without providing my phone number. I acknowledge that I have read and agree to the Terms of Use and Privacy Notice.