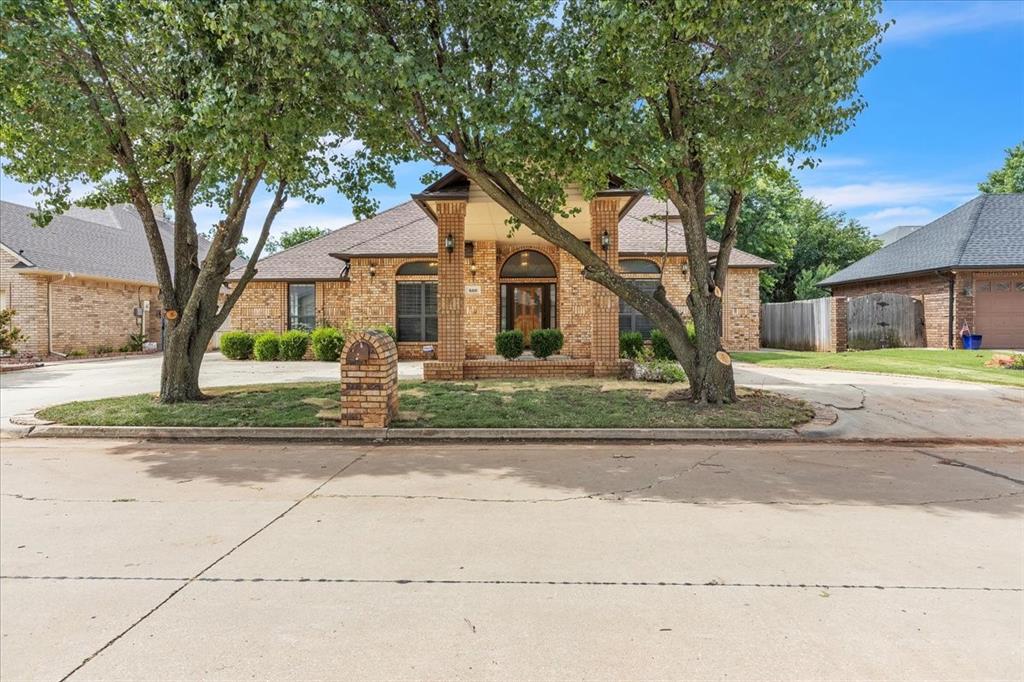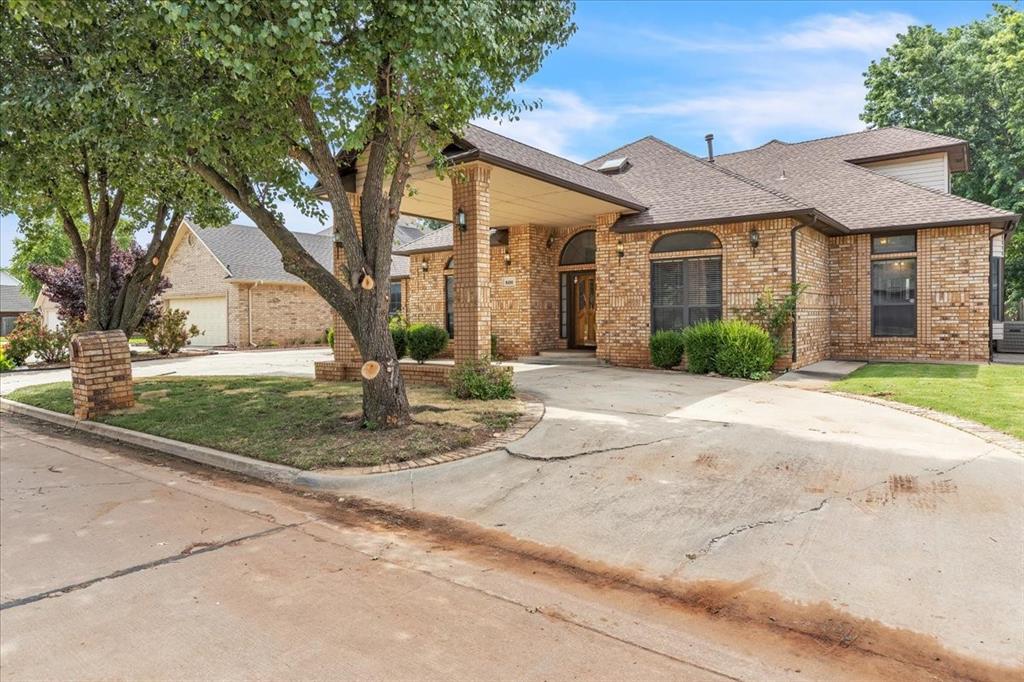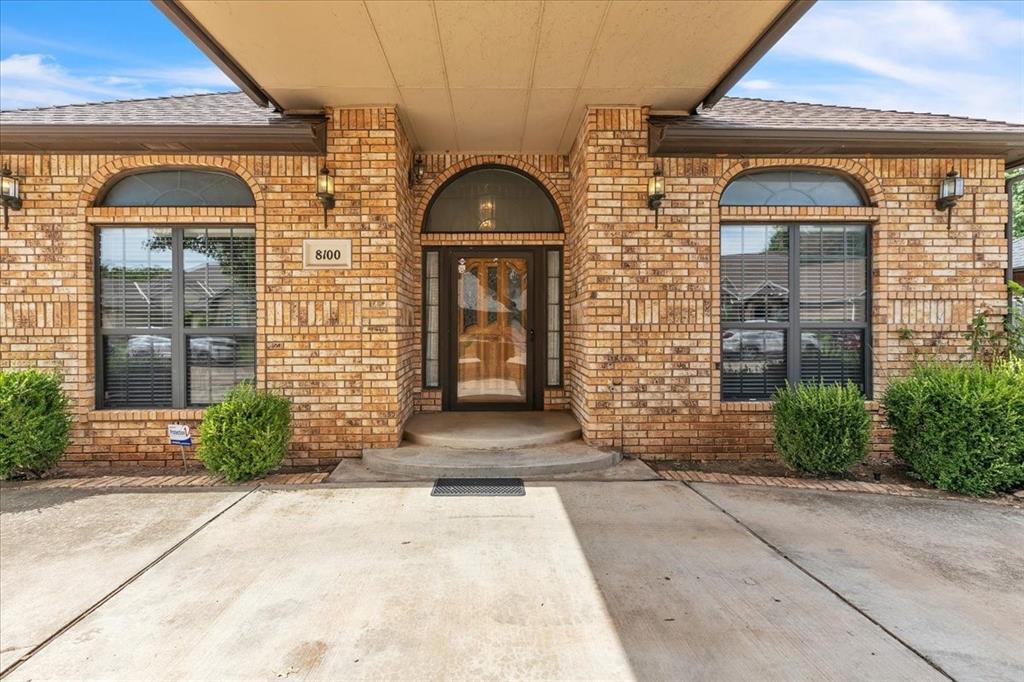


8100 NW 100th Street, Oklahoma City, OK 73162
$335,000
4
Beds
3
Baths
3,245
Sq Ft
Single Family
Pending
Listed by
Connie D. Williams
Theresa B Mcqueen
Stetson Bentley
405-200-0822
Last updated:
August 20, 2025, 07:32 AM
MLS#
1178175
Source:
OK OKC
About This Home
Home Facts
Single Family
3 Baths
4 Bedrooms
Built in 1992
Price Summary
335,000
$103 per Sq. Ft.
MLS #:
1178175
Last Updated:
August 20, 2025, 07:32 AM
Added:
1 month(s) ago
Rooms & Interior
Bedrooms
Total Bedrooms:
4
Bathrooms
Total Bathrooms:
3
Full Bathrooms:
3
Interior
Living Area:
3,245 Sq. Ft.
Structure
Structure
Architectural Style:
Traditional
Building Area:
3,245 Sq. Ft.
Year Built:
1992
Lot
Lot Size (Sq. Ft):
9,749
Finances & Disclosures
Price:
$335,000
Price per Sq. Ft:
$103 per Sq. Ft.
Contact an Agent
Yes, I would like more information from Coldwell Banker. Please use and/or share my information with a Coldwell Banker agent to contact me about my real estate needs.
By clicking Contact I agree a Coldwell Banker Agent may contact me by phone or text message including by automated means and prerecorded messages about real estate services, and that I can access real estate services without providing my phone number. I acknowledge that I have read and agree to the Terms of Use and Privacy Notice.
Contact an Agent
Yes, I would like more information from Coldwell Banker. Please use and/or share my information with a Coldwell Banker agent to contact me about my real estate needs.
By clicking Contact I agree a Coldwell Banker Agent may contact me by phone or text message including by automated means and prerecorded messages about real estate services, and that I can access real estate services without providing my phone number. I acknowledge that I have read and agree to the Terms of Use and Privacy Notice.