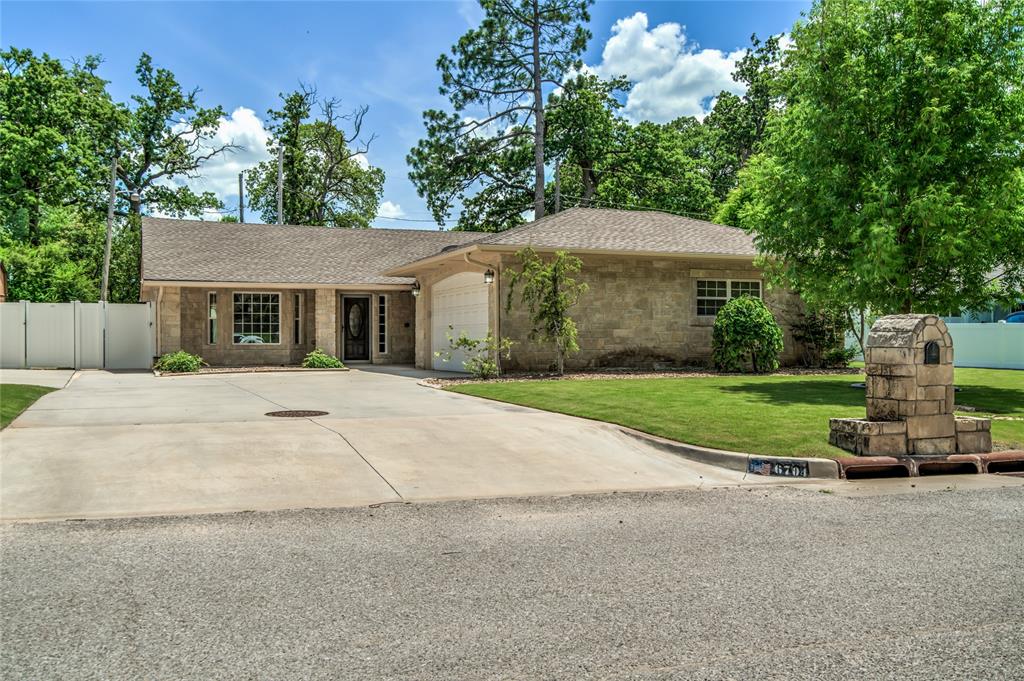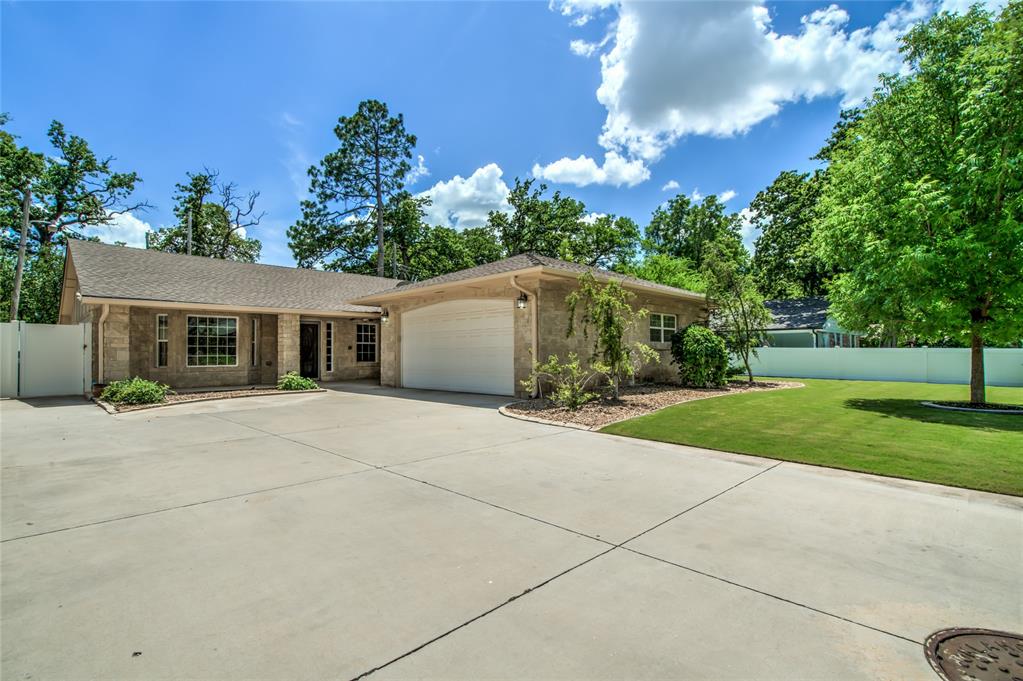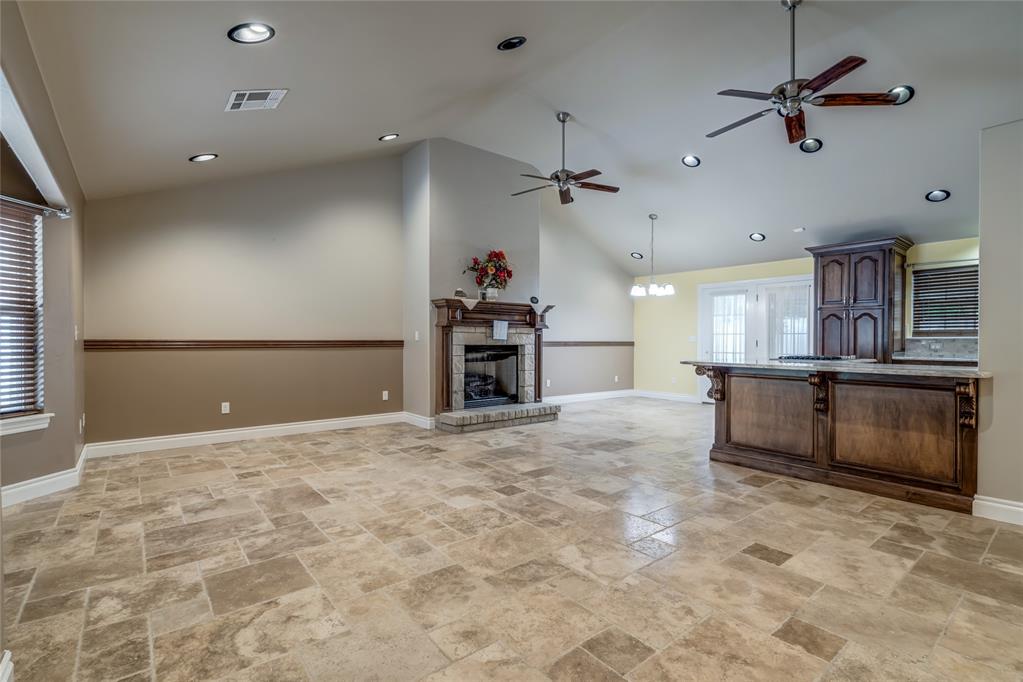


6704 Tall Oaks Drive, Oklahoma City, OK 73127
$295,000
3
Beds
3
Baths
1,953
Sq Ft
Single Family
Active
Listed by
Andrea Sampley
Chad Sampley
Keller Williams Central Ok Ed
405-330-2626
Last updated:
June 27, 2025, 07:46 PM
MLS#
1177550
Source:
OK OKC
About This Home
Home Facts
Single Family
3 Baths
3 Bedrooms
Built in 1966
Price Summary
295,000
$151 per Sq. Ft.
MLS #:
1177550
Last Updated:
June 27, 2025, 07:46 PM
Added:
3 day(s) ago
Rooms & Interior
Bedrooms
Total Bedrooms:
3
Bathrooms
Total Bathrooms:
3
Full Bathrooms:
2
Interior
Living Area:
1,953 Sq. Ft.
Structure
Structure
Architectural Style:
Dallas, Ranch
Building Area:
1,953 Sq. Ft.
Year Built:
1966
Lot
Lot Size (Sq. Ft):
7,074
Finances & Disclosures
Price:
$295,000
Price per Sq. Ft:
$151 per Sq. Ft.
Contact an Agent
Yes, I would like more information from Coldwell Banker. Please use and/or share my information with a Coldwell Banker agent to contact me about my real estate needs.
By clicking Contact I agree a Coldwell Banker Agent may contact me by phone or text message including by automated means and prerecorded messages about real estate services, and that I can access real estate services without providing my phone number. I acknowledge that I have read and agree to the Terms of Use and Privacy Notice.
Contact an Agent
Yes, I would like more information from Coldwell Banker. Please use and/or share my information with a Coldwell Banker agent to contact me about my real estate needs.
By clicking Contact I agree a Coldwell Banker Agent may contact me by phone or text message including by automated means and prerecorded messages about real estate services, and that I can access real estate services without providing my phone number. I acknowledge that I have read and agree to the Terms of Use and Privacy Notice.