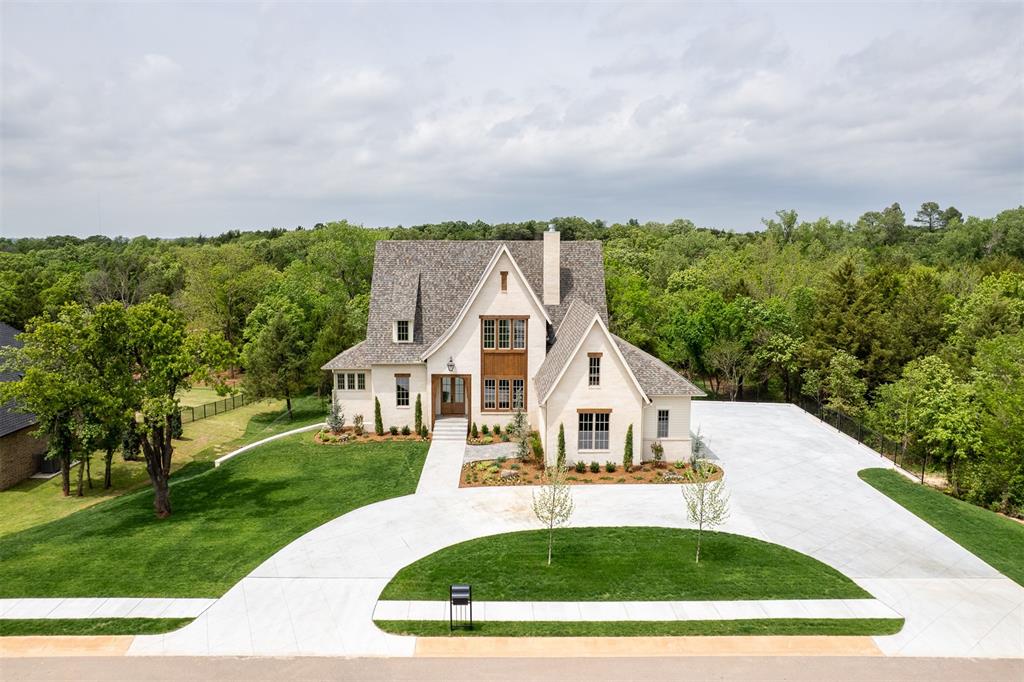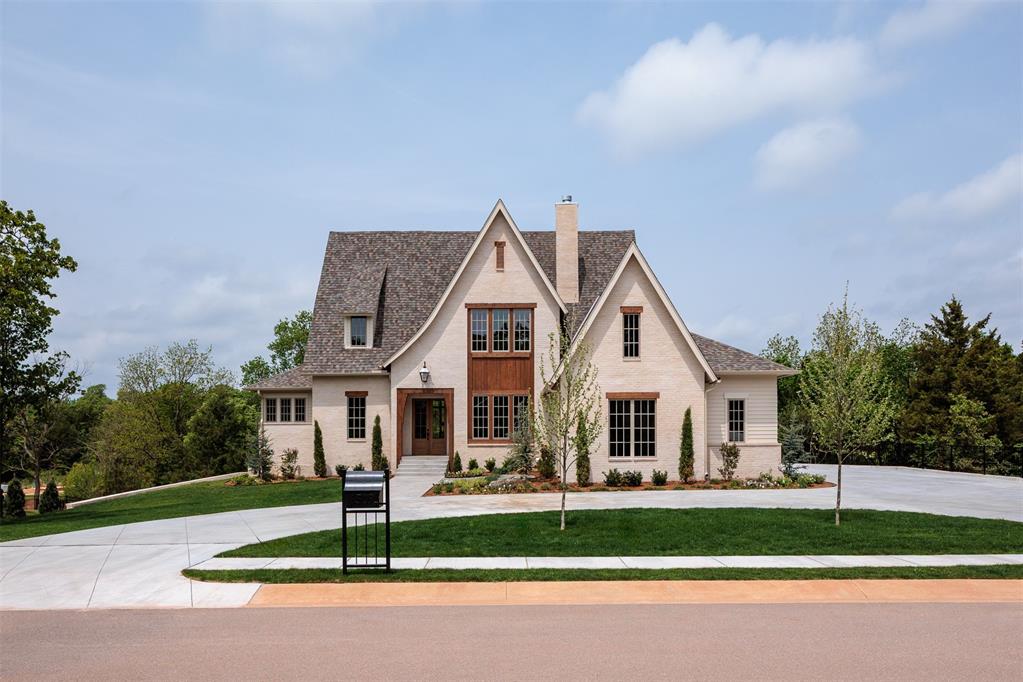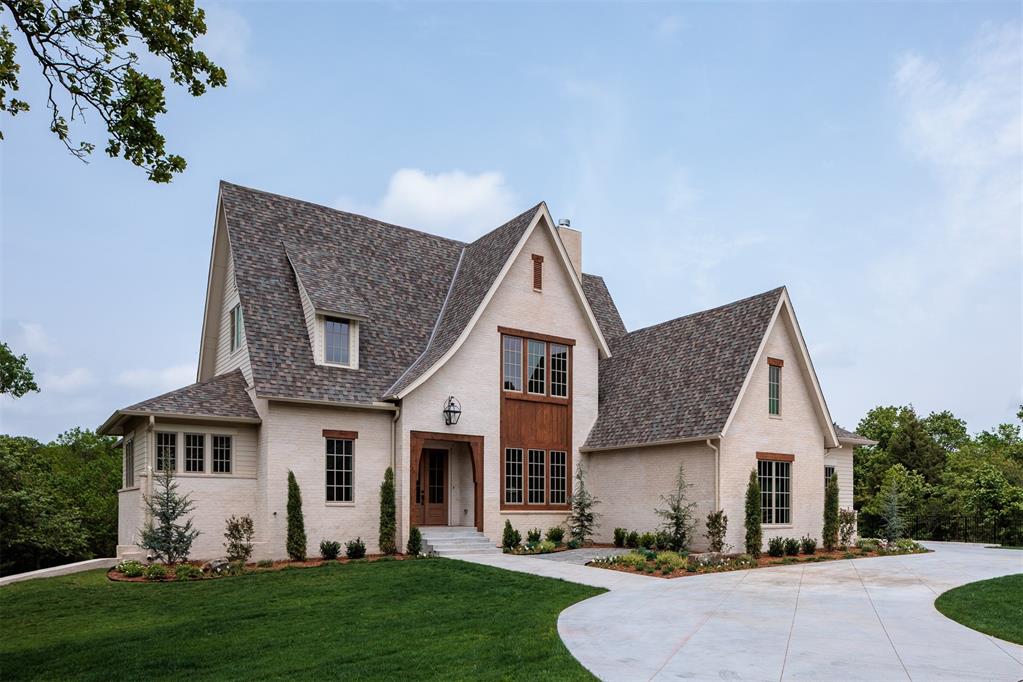


6509 NE 97th Street, Oklahoma City, OK 73151
$1,750,000
6
Beds
5
Baths
5,115
Sq Ft
Single Family
Active
Listed by
Michelle R Massie
Modern Abode Realty
405-657-2525
Last updated:
May 1, 2025, 12:32 PM
MLS#
1167337
Source:
OK OKC
About This Home
Home Facts
Single Family
5 Baths
6 Bedrooms
Built in 2025
Price Summary
1,750,000
$342 per Sq. Ft.
MLS #:
1167337
Last Updated:
May 1, 2025, 12:32 PM
Added:
1 day(s) ago
Rooms & Interior
Bedrooms
Total Bedrooms:
6
Bathrooms
Total Bathrooms:
5
Full Bathrooms:
4
Interior
Living Area:
5,115 Sq. Ft.
Structure
Structure
Architectural Style:
Old English/Tudor, Traditional
Building Area:
5,115 Sq. Ft.
Year Built:
2025
Lot
Lot Size (Sq. Ft):
30,853
Finances & Disclosures
Price:
$1,750,000
Price per Sq. Ft:
$342 per Sq. Ft.
See this home in person
Attend an upcoming open house
Fri, May 2
12:00 PM - 06:00 PMSat, May 3
12:00 PM - 06:00 PMSun, May 4
12:00 PM - 06:00 PMContact an Agent
Yes, I would like more information from Coldwell Banker. Please use and/or share my information with a Coldwell Banker agent to contact me about my real estate needs.
By clicking Contact I agree a Coldwell Banker Agent may contact me by phone or text message including by automated means and prerecorded messages about real estate services, and that I can access real estate services without providing my phone number. I acknowledge that I have read and agree to the Terms of Use and Privacy Notice.
Contact an Agent
Yes, I would like more information from Coldwell Banker. Please use and/or share my information with a Coldwell Banker agent to contact me about my real estate needs.
By clicking Contact I agree a Coldwell Banker Agent may contact me by phone or text message including by automated means and prerecorded messages about real estate services, and that I can access real estate services without providing my phone number. I acknowledge that I have read and agree to the Terms of Use and Privacy Notice.