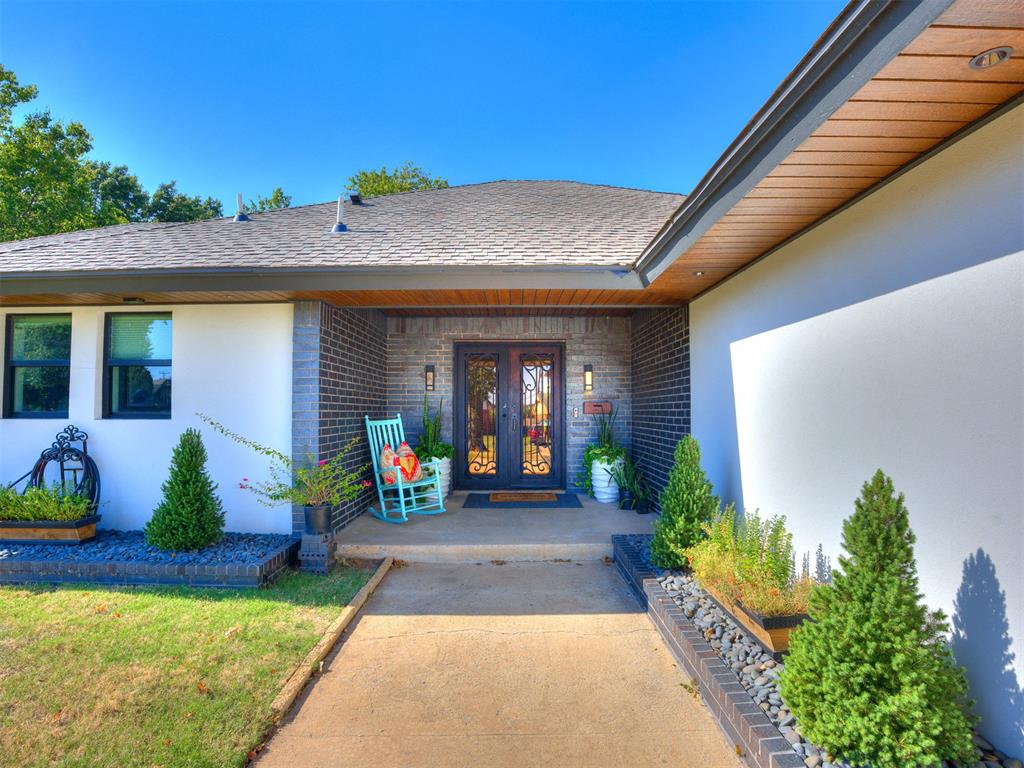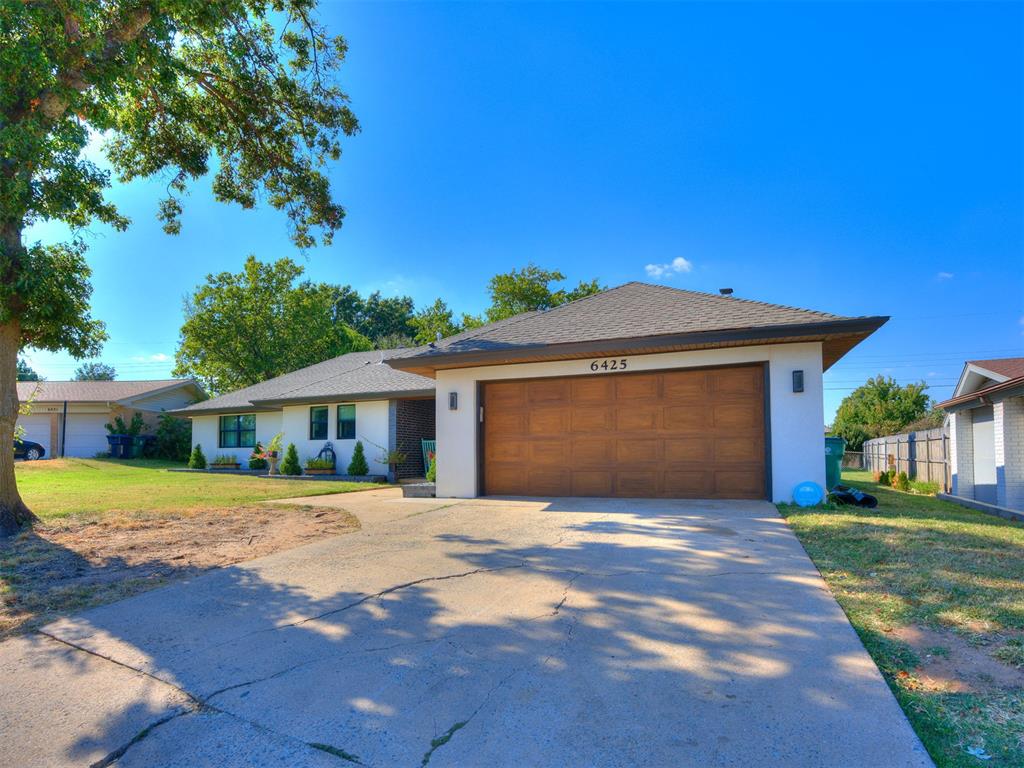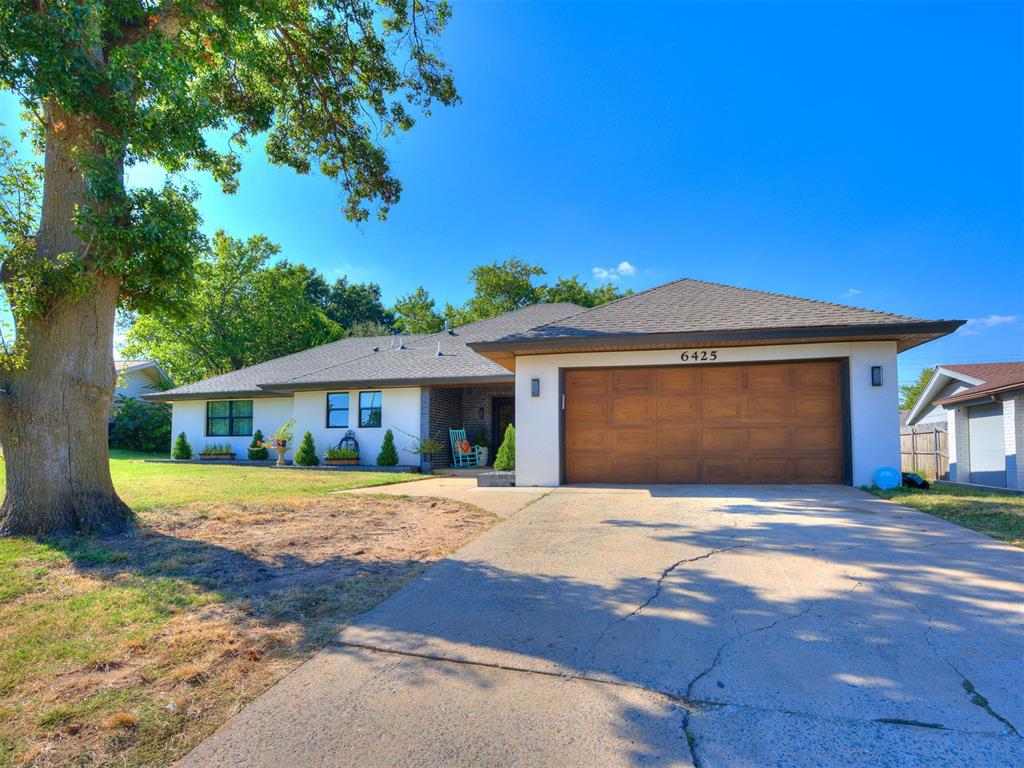


6425 N Harvard Avenue, Oklahoma City, OK 73132
$310,000
3
Beds
3
Baths
1,857
Sq Ft
Single Family
Active
Listed by
Juan Pablo Frausto
Black Label Realty
405-849-5209
Last updated:
October 8, 2025, 05:33 PM
MLS#
1194891
Source:
OK OKC
About This Home
Home Facts
Single Family
3 Baths
3 Bedrooms
Built in 1960
Price Summary
310,000
$166 per Sq. Ft.
MLS #:
1194891
Last Updated:
October 8, 2025, 05:33 PM
Added:
a day ago
Rooms & Interior
Bedrooms
Total Bedrooms:
3
Bathrooms
Total Bathrooms:
3
Full Bathrooms:
2
Interior
Living Area:
1,857 Sq. Ft.
Structure
Structure
Architectural Style:
Dallas, Traditional
Building Area:
1,857 Sq. Ft.
Year Built:
1960
Lot
Lot Size (Sq. Ft):
11,500
Finances & Disclosures
Price:
$310,000
Price per Sq. Ft:
$166 per Sq. Ft.
Contact an Agent
Yes, I would like more information from Coldwell Banker. Please use and/or share my information with a Coldwell Banker agent to contact me about my real estate needs.
By clicking Contact I agree a Coldwell Banker Agent may contact me by phone or text message including by automated means and prerecorded messages about real estate services, and that I can access real estate services without providing my phone number. I acknowledge that I have read and agree to the Terms of Use and Privacy Notice.
Contact an Agent
Yes, I would like more information from Coldwell Banker. Please use and/or share my information with a Coldwell Banker agent to contact me about my real estate needs.
By clicking Contact I agree a Coldwell Banker Agent may contact me by phone or text message including by automated means and prerecorded messages about real estate services, and that I can access real estate services without providing my phone number. I acknowledge that I have read and agree to the Terms of Use and Privacy Notice.