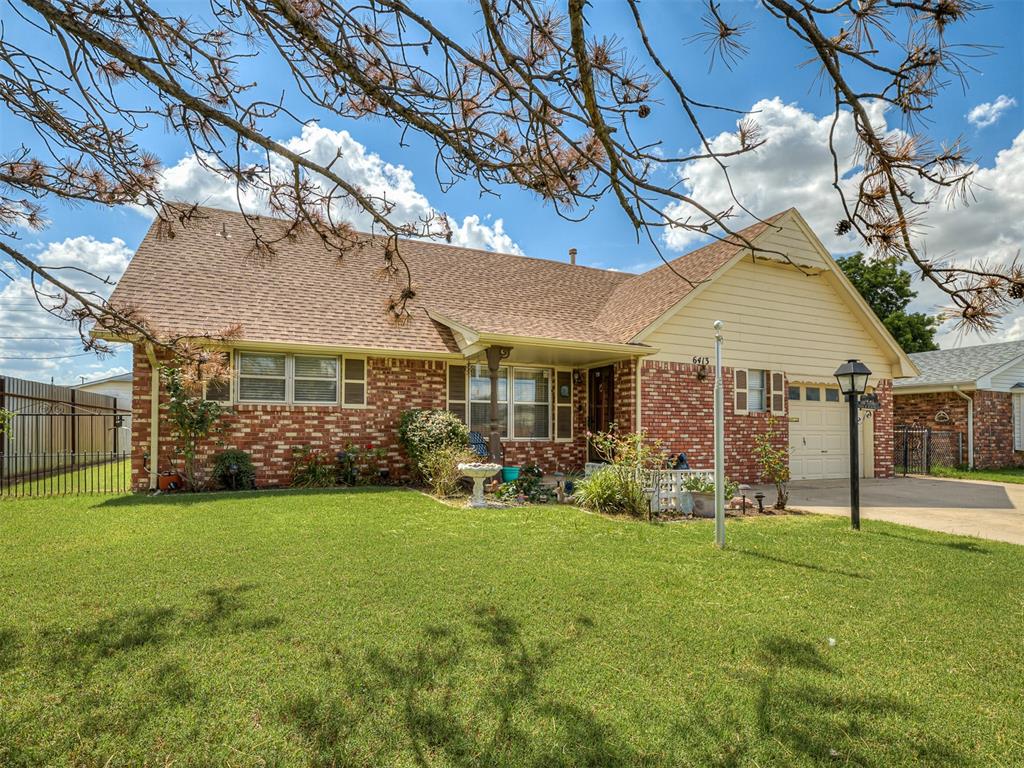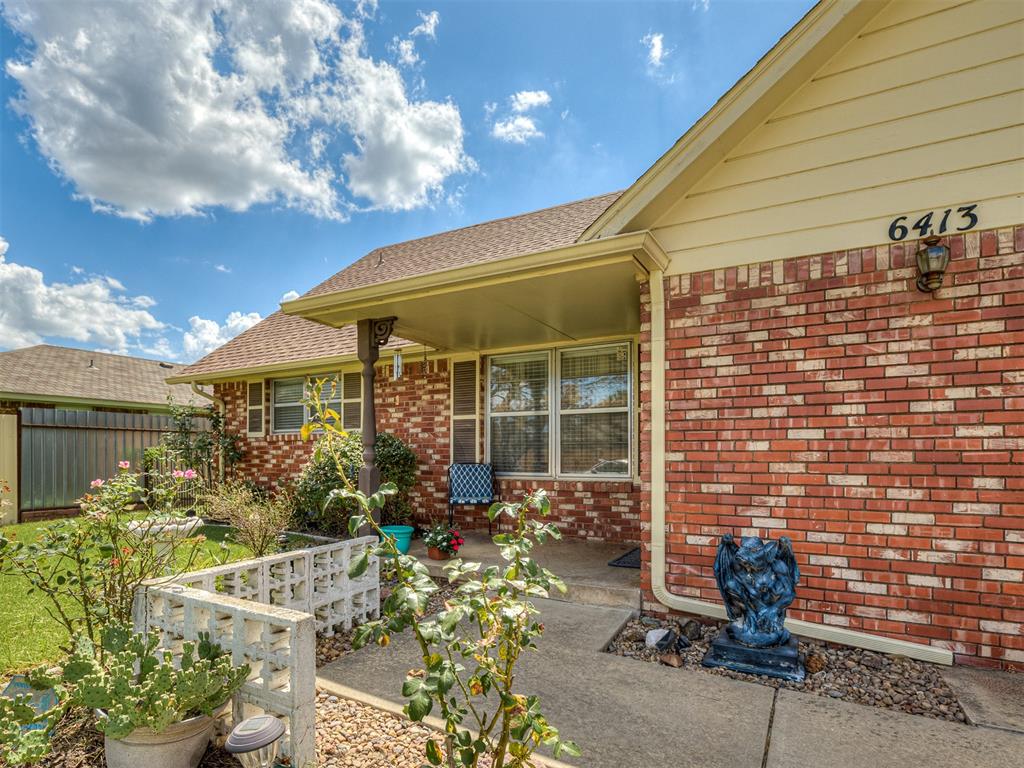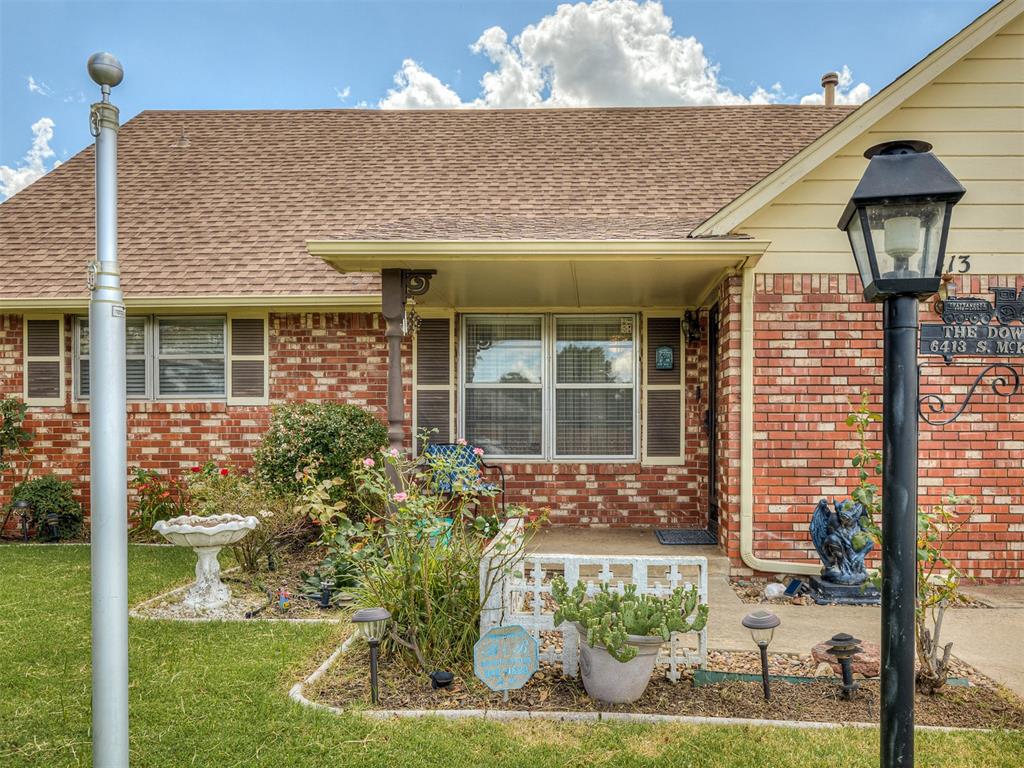


6413 S Mckinley Avenue, Oklahoma City, OK 73139
$230,000
5
Beds
3
Baths
2,246
Sq Ft
Single Family
Active
Listed by
Christina Threatt
Oak N Ivy Realty
405-513-0111
Last updated:
June 28, 2025, 12:31 PM
MLS#
1177634
Source:
OK OKC
About This Home
Home Facts
Single Family
3 Baths
5 Bedrooms
Built in 1961
Price Summary
230,000
$102 per Sq. Ft.
MLS #:
1177634
Last Updated:
June 28, 2025, 12:31 PM
Added:
3 day(s) ago
Rooms & Interior
Bedrooms
Total Bedrooms:
5
Bathrooms
Total Bathrooms:
3
Full Bathrooms:
2
Interior
Living Area:
2,246 Sq. Ft.
Structure
Structure
Architectural Style:
Colonial
Building Area:
2,246 Sq. Ft.
Year Built:
1961
Lot
Lot Size (Sq. Ft):
7,200
Finances & Disclosures
Price:
$230,000
Price per Sq. Ft:
$102 per Sq. Ft.
Contact an Agent
Yes, I would like more information from Coldwell Banker. Please use and/or share my information with a Coldwell Banker agent to contact me about my real estate needs.
By clicking Contact I agree a Coldwell Banker Agent may contact me by phone or text message including by automated means and prerecorded messages about real estate services, and that I can access real estate services without providing my phone number. I acknowledge that I have read and agree to the Terms of Use and Privacy Notice.
Contact an Agent
Yes, I would like more information from Coldwell Banker. Please use and/or share my information with a Coldwell Banker agent to contact me about my real estate needs.
By clicking Contact I agree a Coldwell Banker Agent may contact me by phone or text message including by automated means and prerecorded messages about real estate services, and that I can access real estate services without providing my phone number. I acknowledge that I have read and agree to the Terms of Use and Privacy Notice.