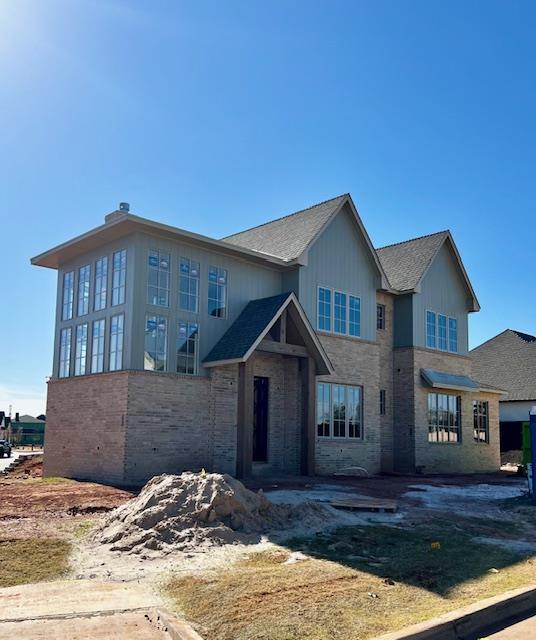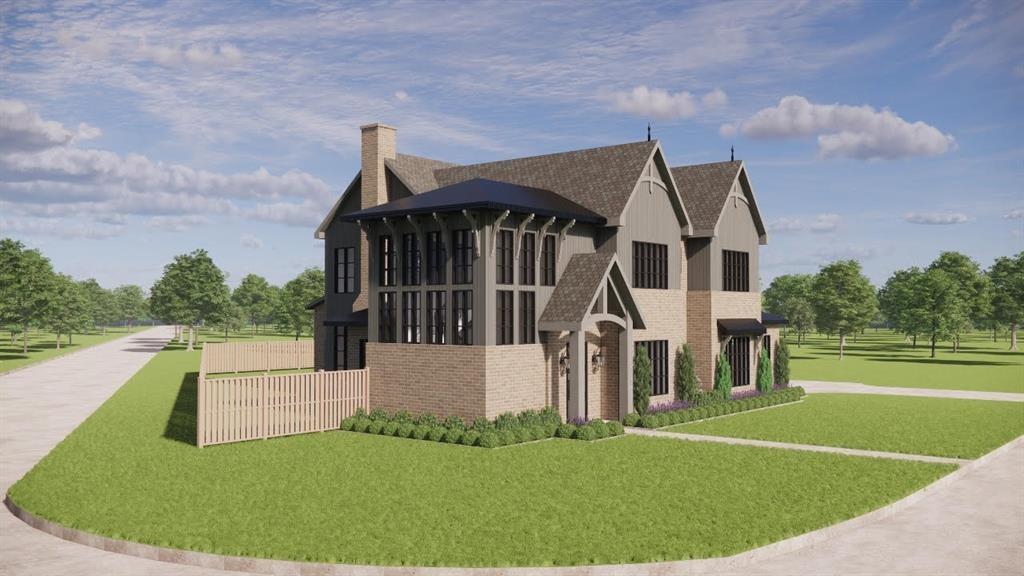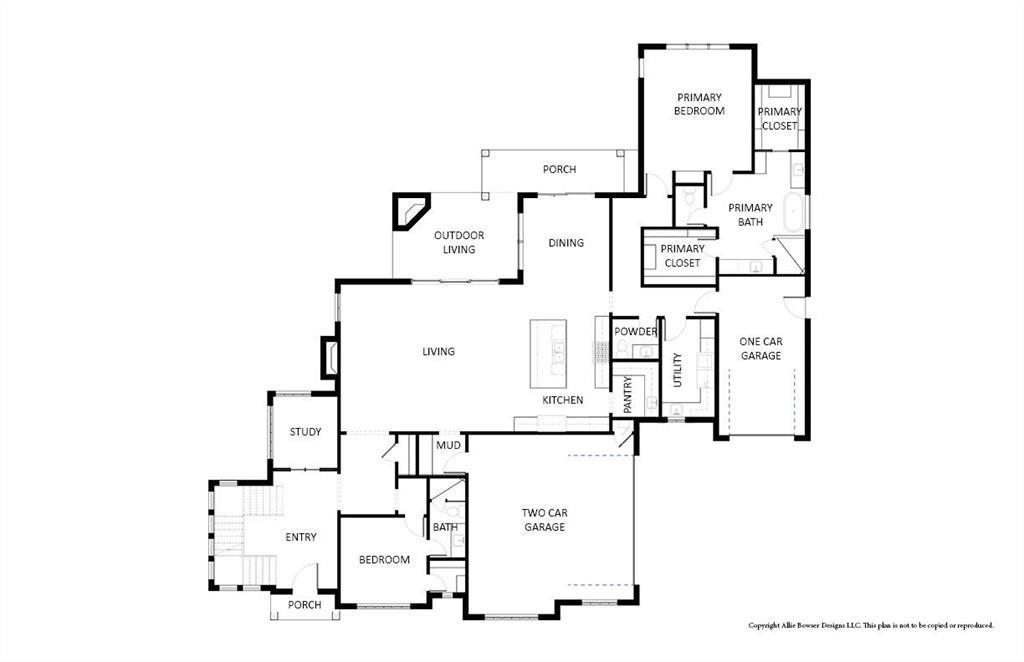


6200 NW 150th Terrace, Oklahoma City, OK 73142
$1,499,900
5
Beds
5
Baths
4,530
Sq Ft
Single Family
Active
Listed by
Amy Stockton
John E Askin
RE/MAX At Home
405-708-6691
Last updated:
June 7, 2025, 12:08 AM
MLS#
1171577
Source:
OK OKC
About This Home
Home Facts
Single Family
5 Baths
5 Bedrooms
Built in 2025
Price Summary
1,499,900
$331 per Sq. Ft.
MLS #:
1171577
Last Updated:
June 7, 2025, 12:08 AM
Added:
7 day(s) ago
Rooms & Interior
Bedrooms
Total Bedrooms:
5
Bathrooms
Total Bathrooms:
5
Full Bathrooms:
4
Interior
Living Area:
4,530 Sq. Ft.
Structure
Structure
Architectural Style:
Craftsman, Traditional
Building Area:
4,530 Sq. Ft.
Year Built:
2025
Lot
Lot Size (Sq. Ft):
10,450
Finances & Disclosures
Price:
$1,499,900
Price per Sq. Ft:
$331 per Sq. Ft.
Contact an Agent
Yes, I would like more information from Coldwell Banker. Please use and/or share my information with a Coldwell Banker agent to contact me about my real estate needs.
By clicking Contact I agree a Coldwell Banker Agent may contact me by phone or text message including by automated means and prerecorded messages about real estate services, and that I can access real estate services without providing my phone number. I acknowledge that I have read and agree to the Terms of Use and Privacy Notice.
Contact an Agent
Yes, I would like more information from Coldwell Banker. Please use and/or share my information with a Coldwell Banker agent to contact me about my real estate needs.
By clicking Contact I agree a Coldwell Banker Agent may contact me by phone or text message including by automated means and prerecorded messages about real estate services, and that I can access real estate services without providing my phone number. I acknowledge that I have read and agree to the Terms of Use and Privacy Notice.