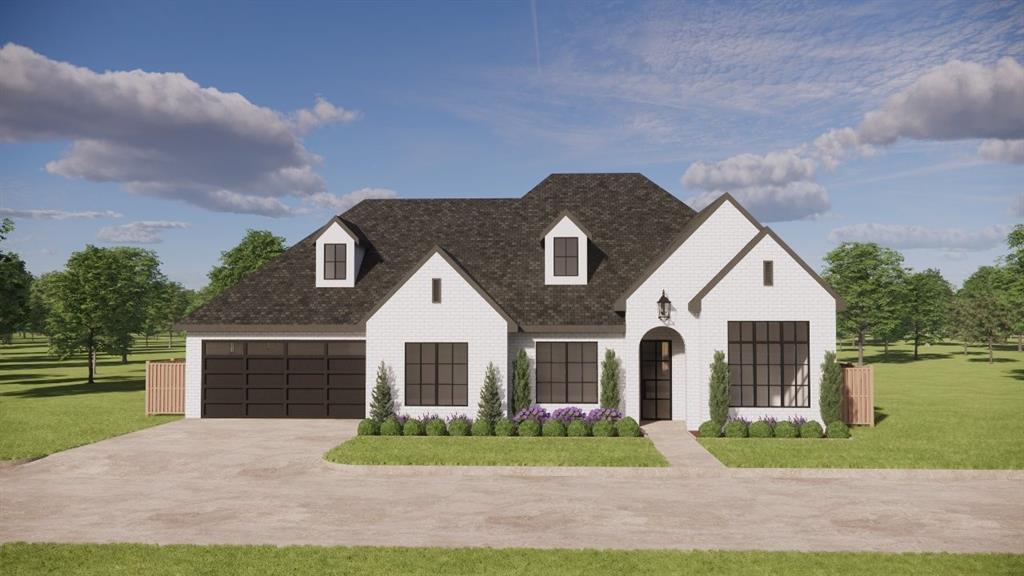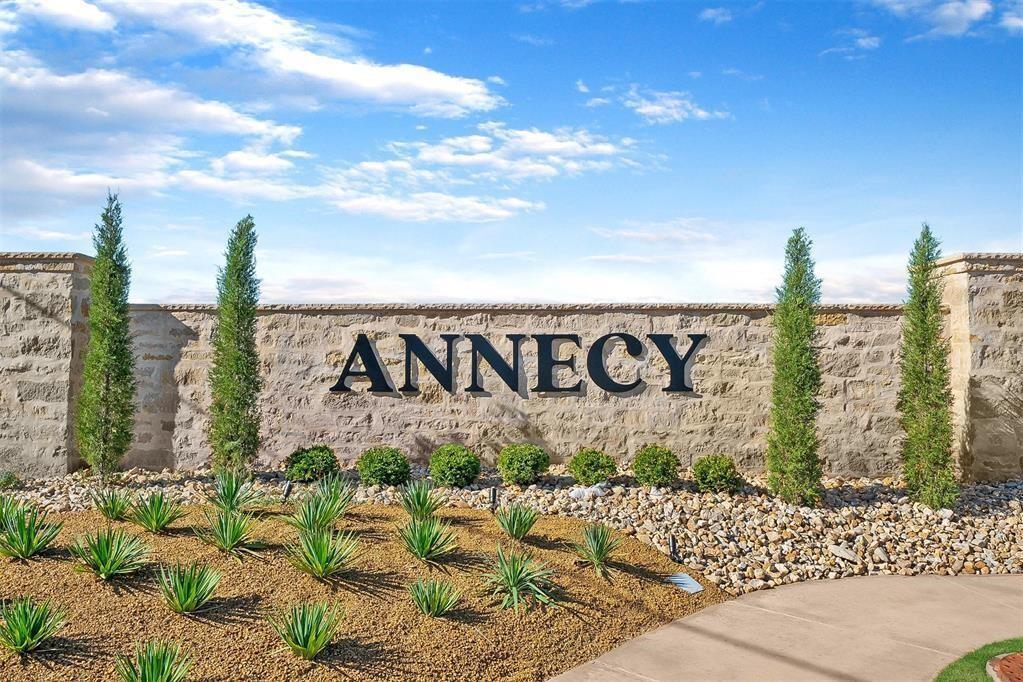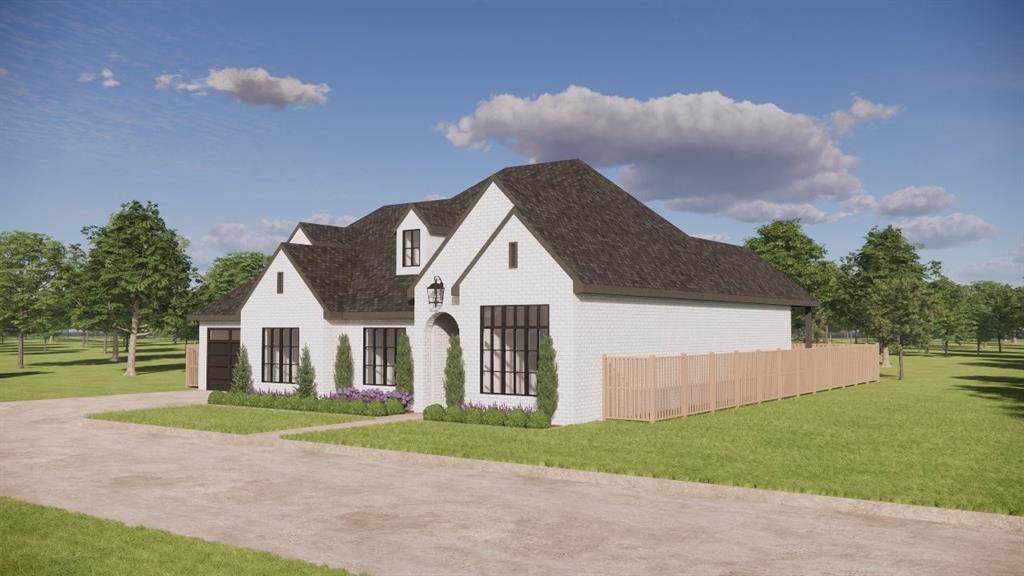


6108 NW 147th Terrace, Oklahoma City, OK 73142
$842,000
3
Beds
3
Baths
2,890
Sq Ft
Single Family
Active
Listed by
Leisa Davis
Tracy Thomas Jungels
Stetson Bentley
405-200-0822
Last updated:
May 4, 2025, 12:35 PM
MLS#
1164246
Source:
OK OKC
About This Home
Home Facts
Single Family
3 Baths
3 Bedrooms
Built in 2025
Price Summary
842,000
$291 per Sq. Ft.
MLS #:
1164246
Last Updated:
May 4, 2025, 12:35 PM
Added:
a month ago
Rooms & Interior
Bedrooms
Total Bedrooms:
3
Bathrooms
Total Bathrooms:
3
Full Bathrooms:
2
Interior
Living Area:
2,890 Sq. Ft.
Structure
Structure
Architectural Style:
Contemporary, Traditional
Building Area:
2,890 Sq. Ft.
Year Built:
2025
Lot
Lot Size (Sq. Ft):
5,998
Finances & Disclosures
Price:
$842,000
Price per Sq. Ft:
$291 per Sq. Ft.
Contact an Agent
Yes, I would like more information from Coldwell Banker. Please use and/or share my information with a Coldwell Banker agent to contact me about my real estate needs.
By clicking Contact I agree a Coldwell Banker Agent may contact me by phone or text message including by automated means and prerecorded messages about real estate services, and that I can access real estate services without providing my phone number. I acknowledge that I have read and agree to the Terms of Use and Privacy Notice.
Contact an Agent
Yes, I would like more information from Coldwell Banker. Please use and/or share my information with a Coldwell Banker agent to contact me about my real estate needs.
By clicking Contact I agree a Coldwell Banker Agent may contact me by phone or text message including by automated means and prerecorded messages about real estate services, and that I can access real estate services without providing my phone number. I acknowledge that I have read and agree to the Terms of Use and Privacy Notice.