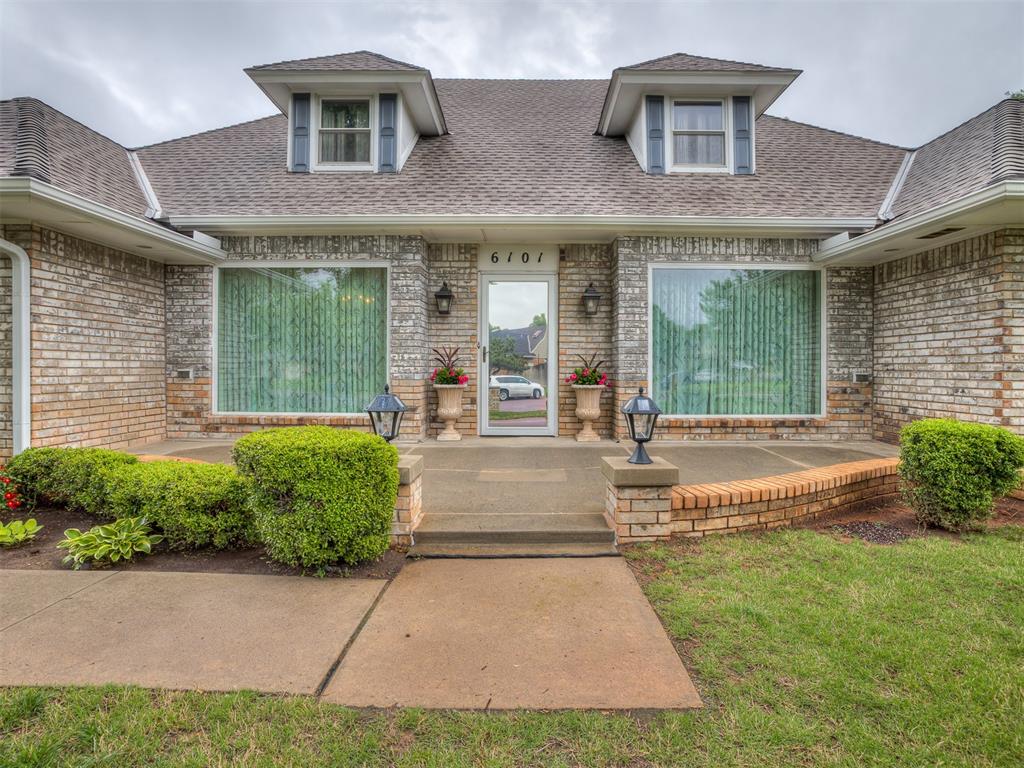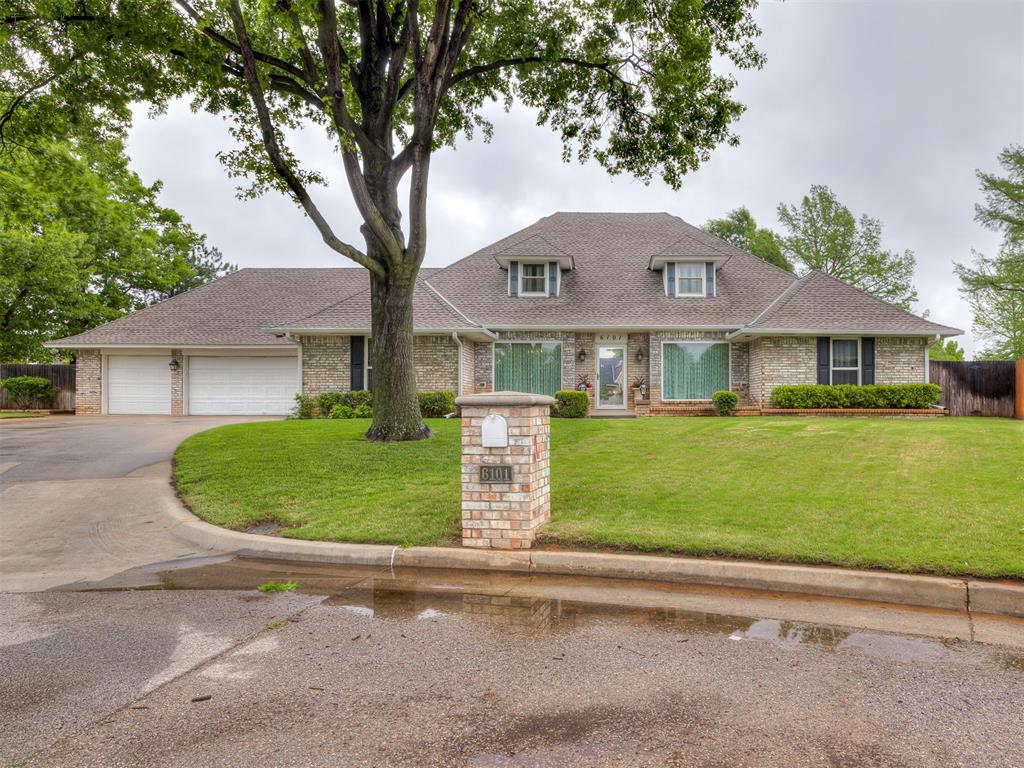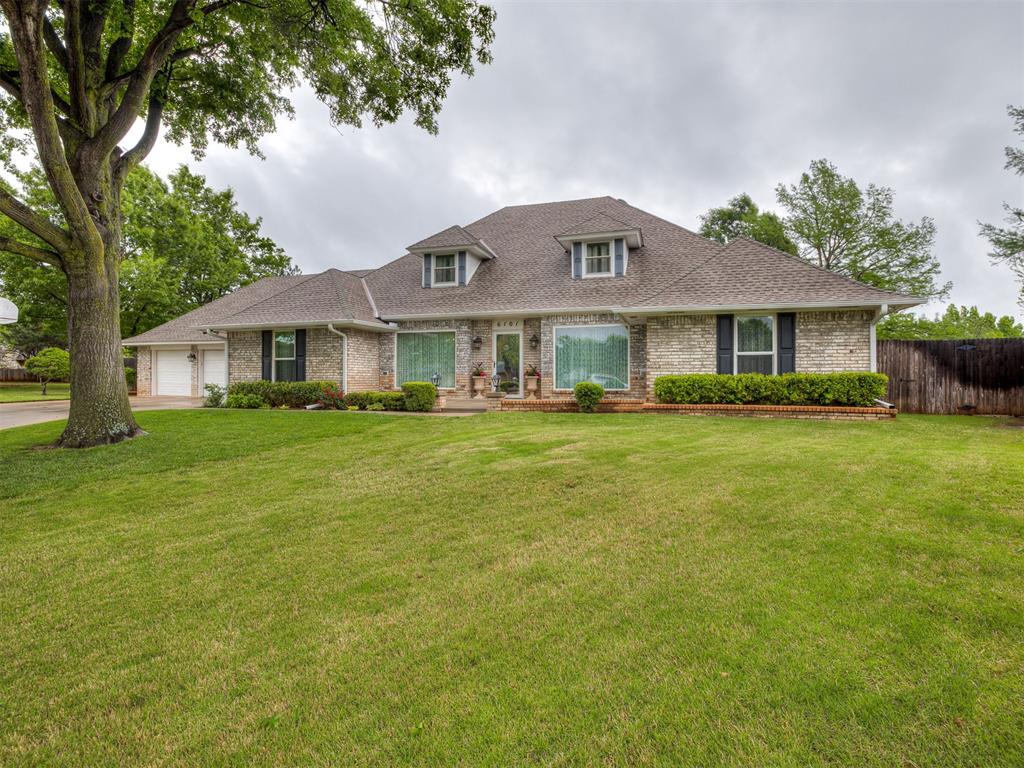


6101 Sudbury Drive, Oklahoma City, OK 73162
$399,000
4
Beds
4
Baths
3,297
Sq Ft
Single Family
Active
Listed by
Karlee Chill
Keller Williams Realty Elite
405-948-7500
Last updated:
May 1, 2025, 12:32 PM
MLS#
1122596
Source:
OK OKC
About This Home
Home Facts
Single Family
4 Baths
4 Bedrooms
Built in 1981
Price Summary
399,000
$121 per Sq. Ft.
MLS #:
1122596
Last Updated:
May 1, 2025, 12:32 PM
Added:
1 day(s) ago
Rooms & Interior
Bedrooms
Total Bedrooms:
4
Bathrooms
Total Bathrooms:
4
Full Bathrooms:
3
Interior
Living Area:
3,297 Sq. Ft.
Structure
Structure
Architectural Style:
Traditional
Building Area:
3,297 Sq. Ft.
Year Built:
1981
Lot
Lot Size (Sq. Ft):
13,686
Finances & Disclosures
Price:
$399,000
Price per Sq. Ft:
$121 per Sq. Ft.
See this home in person
Attend an upcoming open house
Sun, May 4
02:00 PM - 04:00 PMContact an Agent
Yes, I would like more information from Coldwell Banker. Please use and/or share my information with a Coldwell Banker agent to contact me about my real estate needs.
By clicking Contact I agree a Coldwell Banker Agent may contact me by phone or text message including by automated means and prerecorded messages about real estate services, and that I can access real estate services without providing my phone number. I acknowledge that I have read and agree to the Terms of Use and Privacy Notice.
Contact an Agent
Yes, I would like more information from Coldwell Banker. Please use and/or share my information with a Coldwell Banker agent to contact me about my real estate needs.
By clicking Contact I agree a Coldwell Banker Agent may contact me by phone or text message including by automated means and prerecorded messages about real estate services, and that I can access real estate services without providing my phone number. I acknowledge that I have read and agree to the Terms of Use and Privacy Notice.