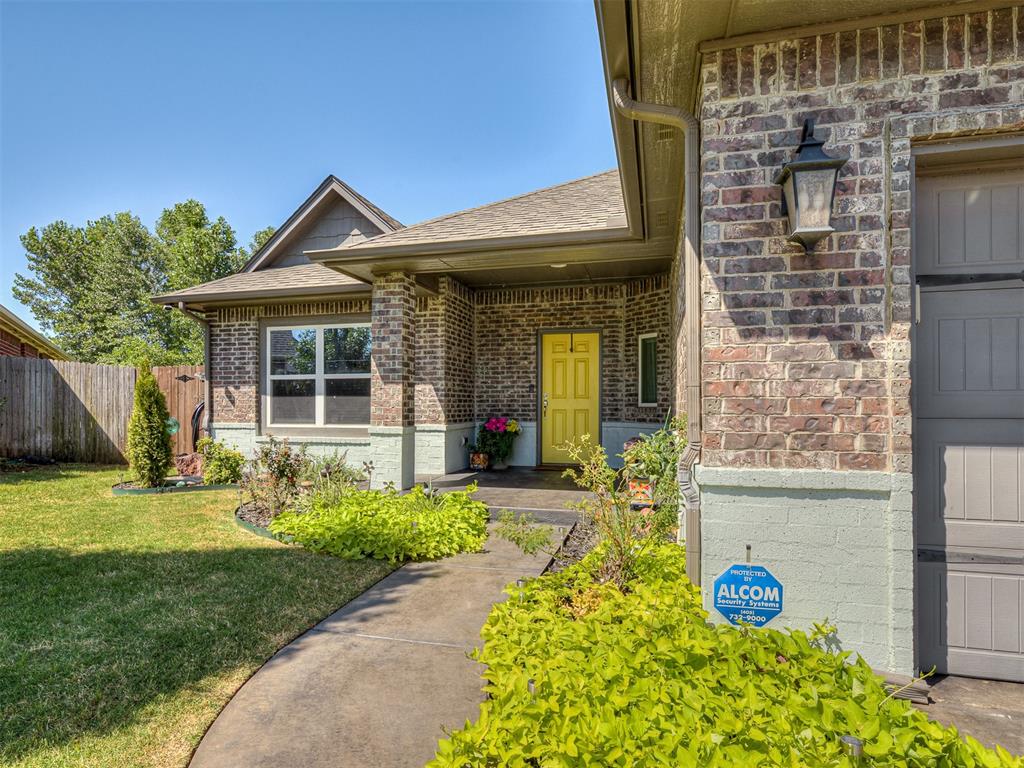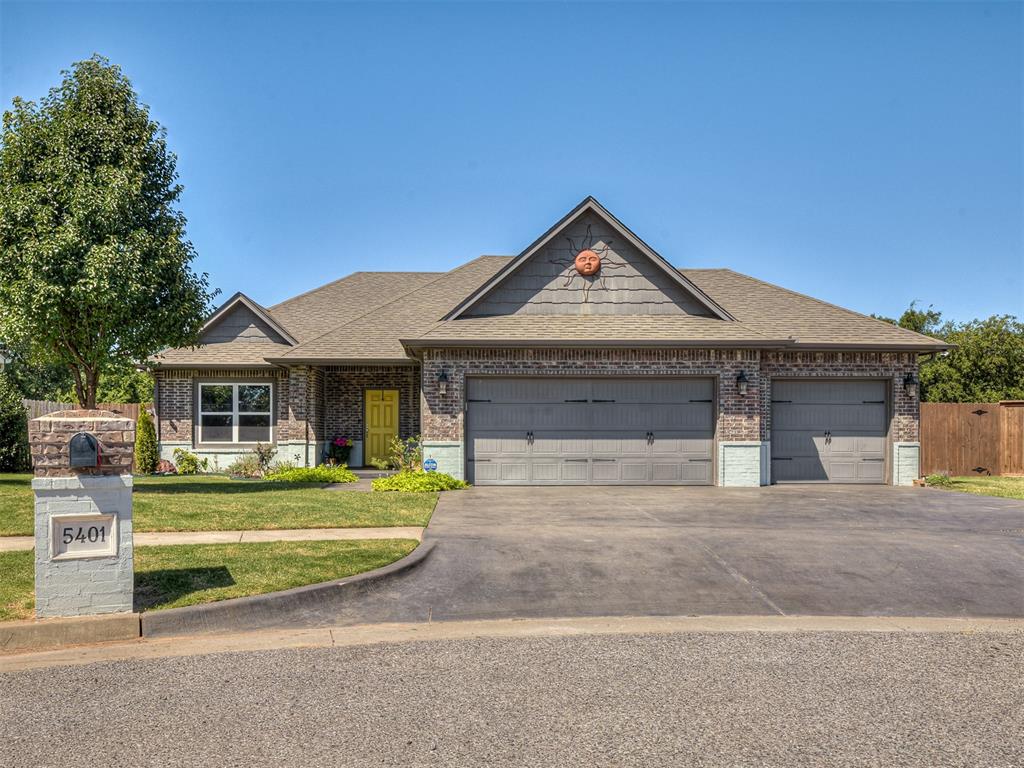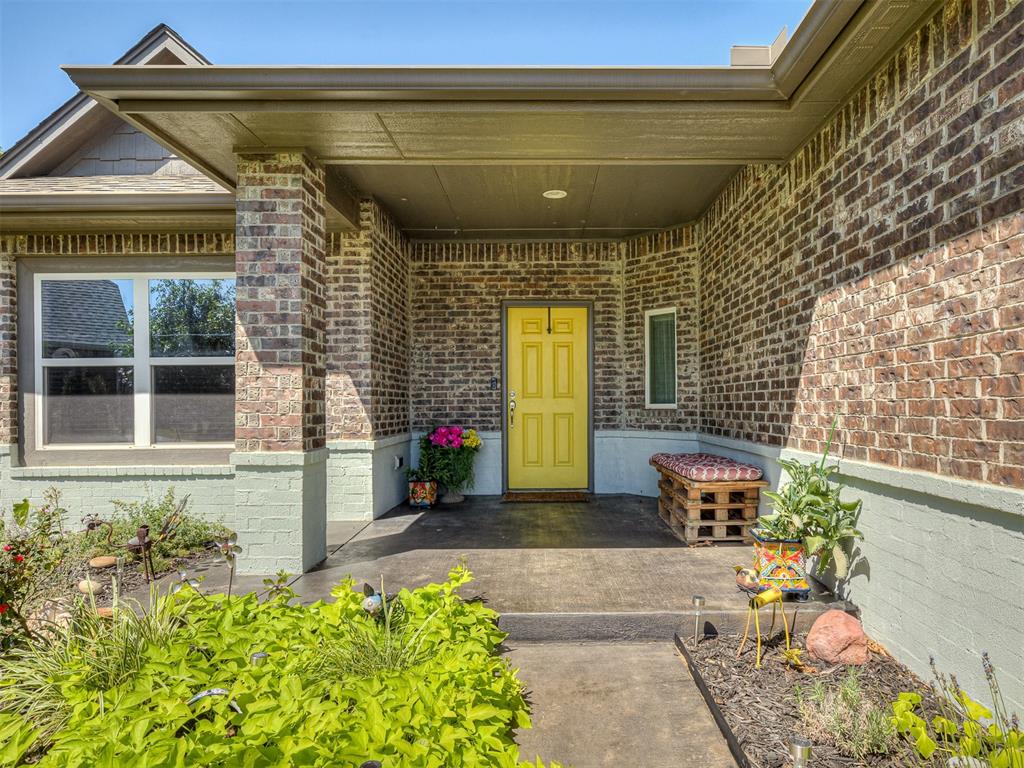


5401 St James Place, Oklahoma City, OK 73179
$350,000
3
Beds
3
Baths
2,144
Sq Ft
Single Family
Active
Listed by
Bruce Maness
Dora Maness
Epique Realty
888-893-3537
Last updated:
September 3, 2025, 12:38 PM
MLS#
1182118
Source:
OK OKC
About This Home
Home Facts
Single Family
3 Baths
3 Bedrooms
Built in 2015
Price Summary
350,000
$163 per Sq. Ft.
MLS #:
1182118
Last Updated:
September 3, 2025, 12:38 PM
Added:
15 day(s) ago
Rooms & Interior
Bedrooms
Total Bedrooms:
3
Bathrooms
Total Bathrooms:
3
Full Bathrooms:
2
Interior
Living Area:
2,144 Sq. Ft.
Structure
Structure
Architectural Style:
Contemporary, Traditional
Building Area:
2,144 Sq. Ft.
Year Built:
2015
Lot
Lot Size (Sq. Ft):
11,016
Finances & Disclosures
Price:
$350,000
Price per Sq. Ft:
$163 per Sq. Ft.
Contact an Agent
Yes, I would like more information from Coldwell Banker. Please use and/or share my information with a Coldwell Banker agent to contact me about my real estate needs.
By clicking Contact I agree a Coldwell Banker Agent may contact me by phone or text message including by automated means and prerecorded messages about real estate services, and that I can access real estate services without providing my phone number. I acknowledge that I have read and agree to the Terms of Use and Privacy Notice.
Contact an Agent
Yes, I would like more information from Coldwell Banker. Please use and/or share my information with a Coldwell Banker agent to contact me about my real estate needs.
By clicking Contact I agree a Coldwell Banker Agent may contact me by phone or text message including by automated means and prerecorded messages about real estate services, and that I can access real estate services without providing my phone number. I acknowledge that I have read and agree to the Terms of Use and Privacy Notice.