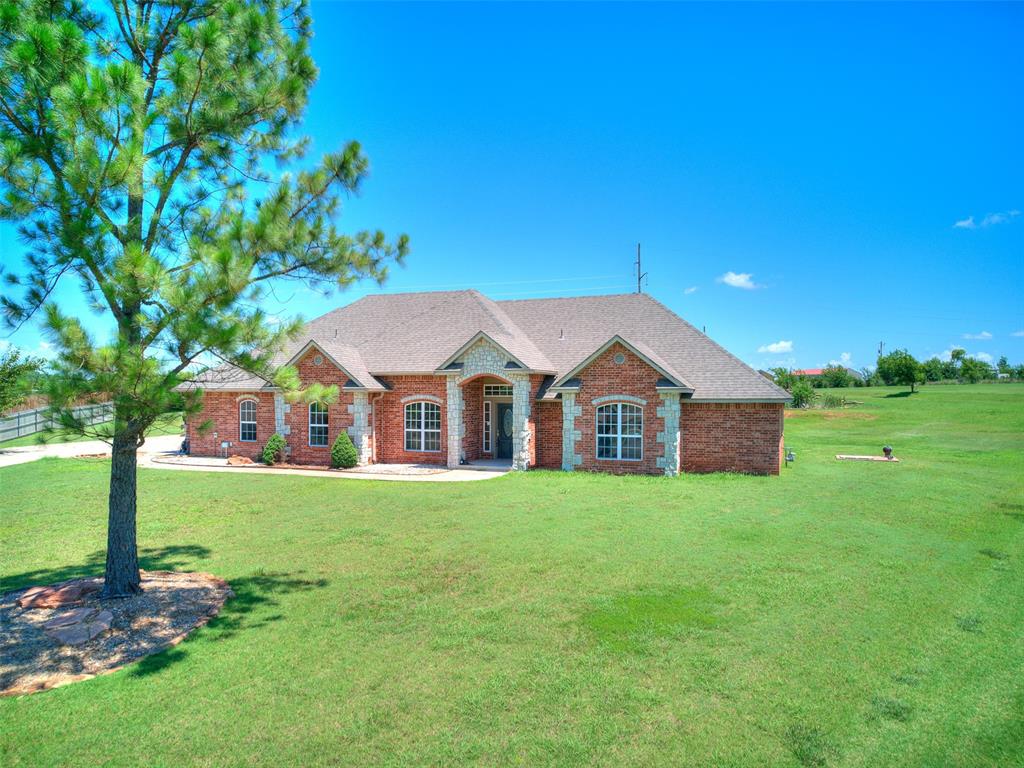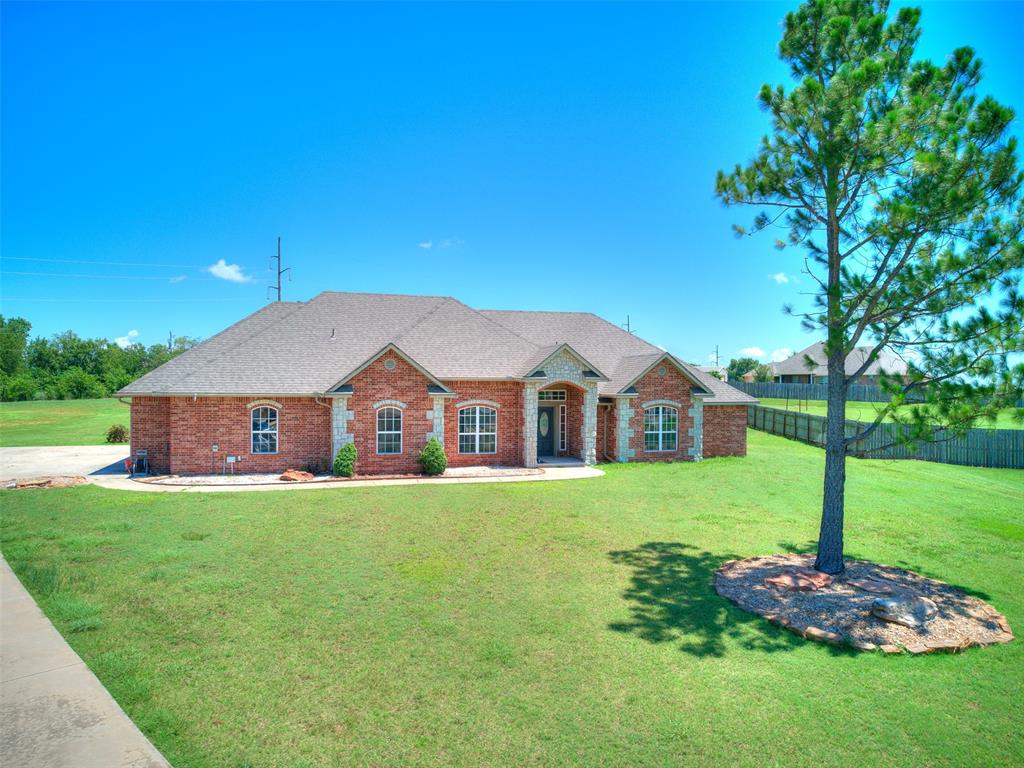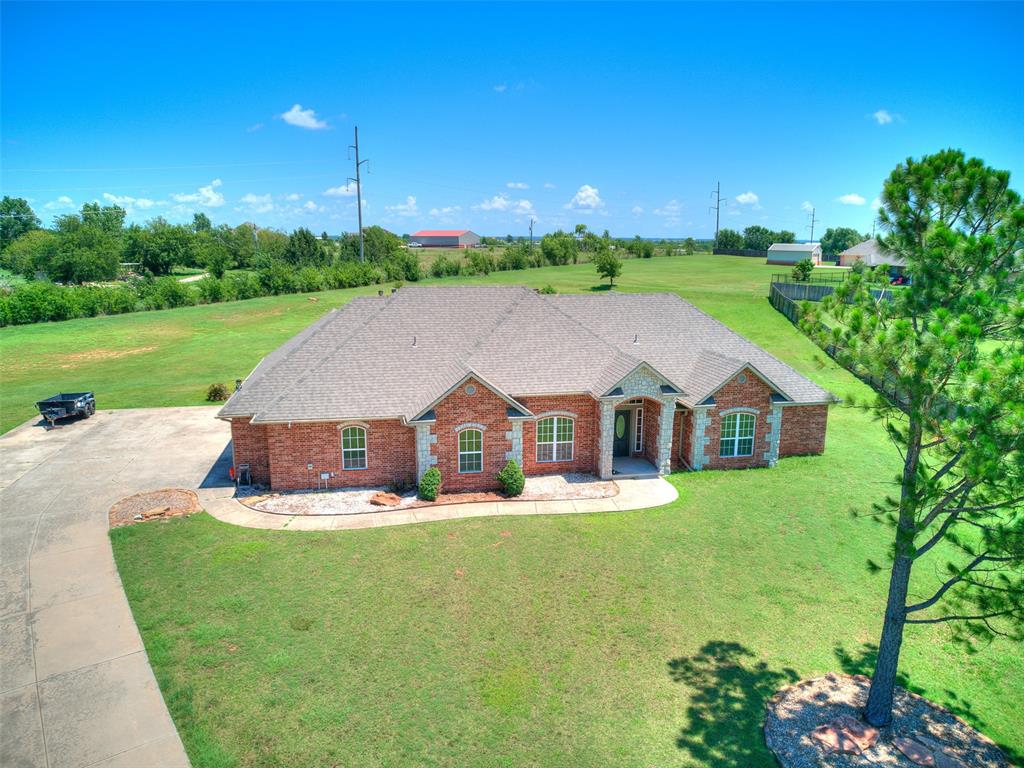


4813 SE 28th Street, Oklahoma City, OK 73165
$489,900
4
Beds
3
Baths
2,900
Sq Ft
Single Family
Active
Listed by
Kyle E Davis
Keller Williams Realty Mulinix
405-329-6976
Last updated:
July 20, 2025, 12:32 PM
MLS#
1179973
Source:
OK OKC
About This Home
Home Facts
Single Family
3 Baths
4 Bedrooms
Built in 2004
Price Summary
489,900
$168 per Sq. Ft.
MLS #:
1179973
Last Updated:
July 20, 2025, 12:32 PM
Added:
8 day(s) ago
Rooms & Interior
Bedrooms
Total Bedrooms:
4
Bathrooms
Total Bathrooms:
3
Full Bathrooms:
2
Interior
Living Area:
2,900 Sq. Ft.
Structure
Structure
Architectural Style:
Dallas
Building Area:
2,900 Sq. Ft.
Year Built:
2004
Lot
Lot Size (Sq. Ft):
71,003
Finances & Disclosures
Price:
$489,900
Price per Sq. Ft:
$168 per Sq. Ft.
Contact an Agent
Yes, I would like more information from Coldwell Banker. Please use and/or share my information with a Coldwell Banker agent to contact me about my real estate needs.
By clicking Contact I agree a Coldwell Banker Agent may contact me by phone or text message including by automated means and prerecorded messages about real estate services, and that I can access real estate services without providing my phone number. I acknowledge that I have read and agree to the Terms of Use and Privacy Notice.
Contact an Agent
Yes, I would like more information from Coldwell Banker. Please use and/or share my information with a Coldwell Banker agent to contact me about my real estate needs.
By clicking Contact I agree a Coldwell Banker Agent may contact me by phone or text message including by automated means and prerecorded messages about real estate services, and that I can access real estate services without providing my phone number. I acknowledge that I have read and agree to the Terms of Use and Privacy Notice.