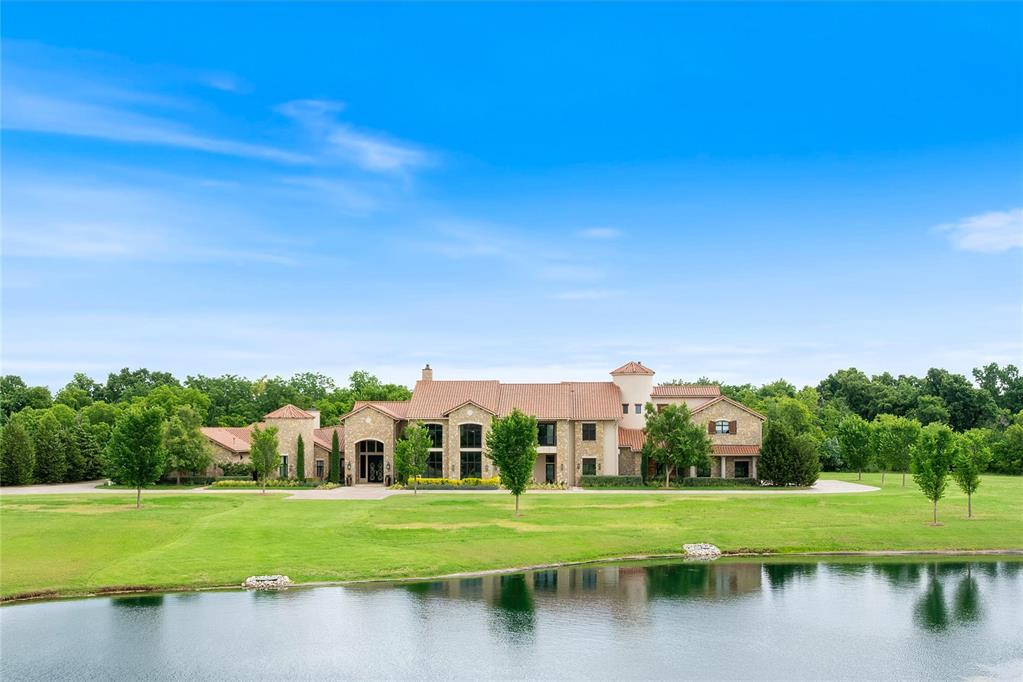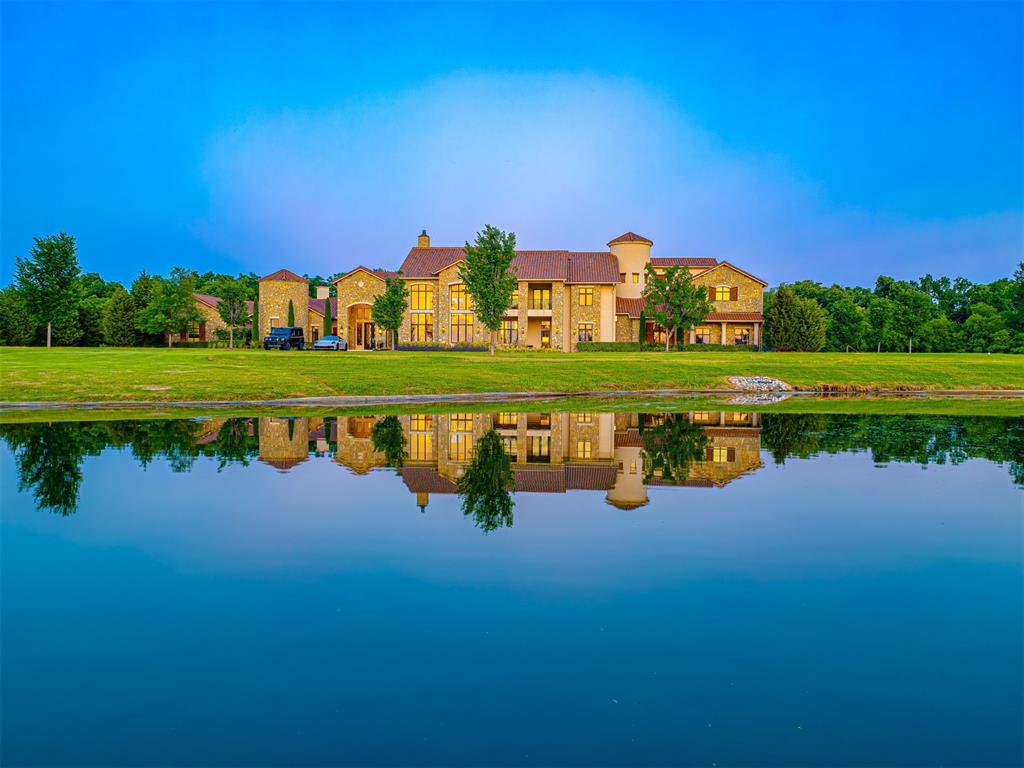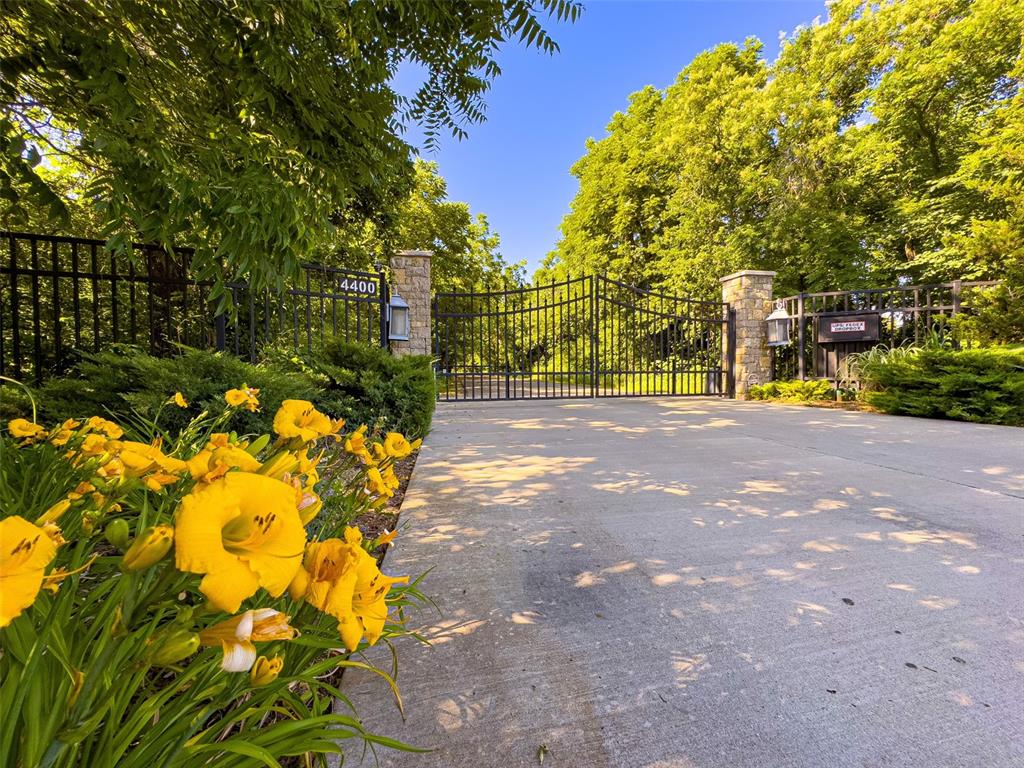


4400 NW 150th Street, Oklahoma City, OK 73134
$5,495,000
4
Beds
8
Baths
11,503
Sq Ft
Single Family
Active
Listed by
Kermit Brown
Wyatt Poindexter
Sage Sotheby'S Realty
The Agency
405-748-0405
Last updated:
September 24, 2025, 03:27 PM
MLS#
1169717
Source:
OK OKC
About This Home
Home Facts
Single Family
8 Baths
4 Bedrooms
Built in 2016
Price Summary
5,495,000
$477 per Sq. Ft.
MLS #:
1169717
Last Updated:
September 24, 2025, 03:27 PM
Added:
4 month(s) ago
Rooms & Interior
Bedrooms
Total Bedrooms:
4
Bathrooms
Total Bathrooms:
8
Full Bathrooms:
5
Interior
Living Area:
11,503 Sq. Ft.
Structure
Structure
Architectural Style:
Mediterranean, Pueblo
Building Area:
11,503 Sq. Ft.
Year Built:
2016
Lot
Lot Size (Sq. Ft):
811,958
Finances & Disclosures
Price:
$5,495,000
Price per Sq. Ft:
$477 per Sq. Ft.
Contact an Agent
Yes, I would like more information from Coldwell Banker. Please use and/or share my information with a Coldwell Banker agent to contact me about my real estate needs.
By clicking Contact I agree a Coldwell Banker Agent may contact me by phone or text message including by automated means and prerecorded messages about real estate services, and that I can access real estate services without providing my phone number. I acknowledge that I have read and agree to the Terms of Use and Privacy Notice.
Contact an Agent
Yes, I would like more information from Coldwell Banker. Please use and/or share my information with a Coldwell Banker agent to contact me about my real estate needs.
By clicking Contact I agree a Coldwell Banker Agent may contact me by phone or text message including by automated means and prerecorded messages about real estate services, and that I can access real estate services without providing my phone number. I acknowledge that I have read and agree to the Terms of Use and Privacy Notice.