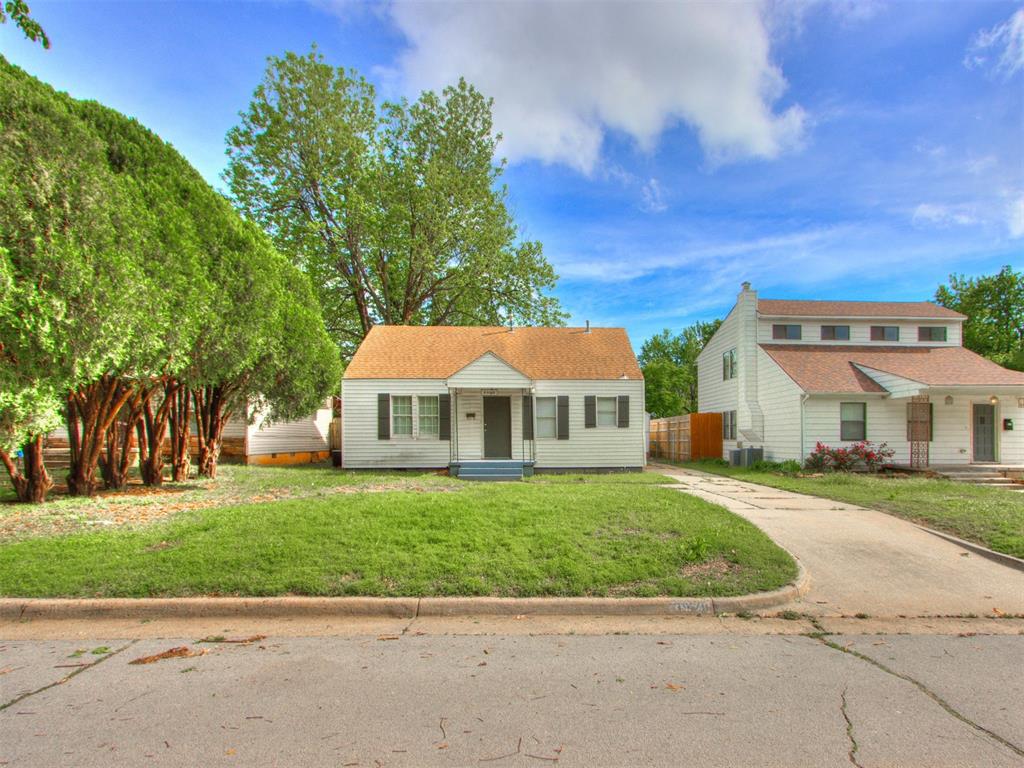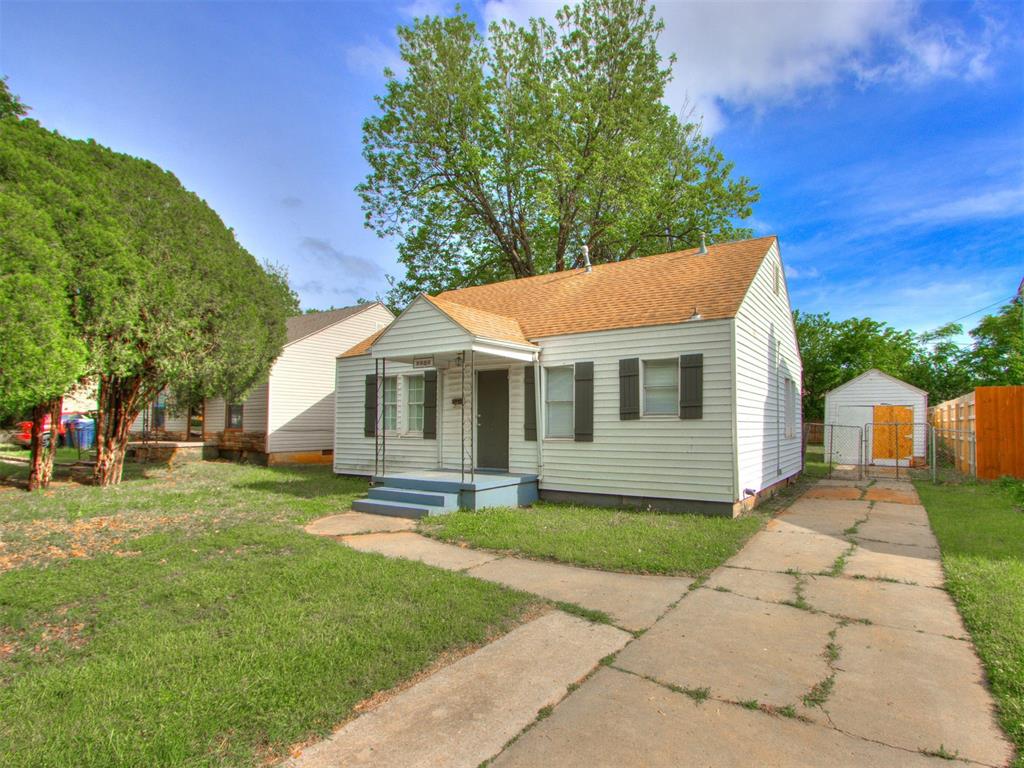


3920 NW Liberty St. Common, Oklahoma City, OK 73107
$165,000
2
Beds
1
Bath
768
Sq Ft
Single Family
Active
Listed by
Farhana Reid
Keller Williams-Green Meadow
405-691-2556
Last updated:
May 3, 2025, 12:35 PM
MLS#
1167234
Source:
OK OKC
About This Home
Home Facts
Single Family
1 Bath
2 Bedrooms
Built in 1941
Price Summary
165,000
$214 per Sq. Ft.
MLS #:
1167234
Last Updated:
May 3, 2025, 12:35 PM
Added:
9 day(s) ago
Rooms & Interior
Bedrooms
Total Bedrooms:
2
Bathrooms
Total Bathrooms:
1
Full Bathrooms:
1
Interior
Living Area:
768 Sq. Ft.
Structure
Structure
Architectural Style:
Traditional
Building Area:
768 Sq. Ft.
Year Built:
1941
Lot
Lot Size (Sq. Ft):
6,751
Finances & Disclosures
Price:
$165,000
Price per Sq. Ft:
$214 per Sq. Ft.
Contact an Agent
Yes, I would like more information from Coldwell Banker. Please use and/or share my information with a Coldwell Banker agent to contact me about my real estate needs.
By clicking Contact I agree a Coldwell Banker Agent may contact me by phone or text message including by automated means and prerecorded messages about real estate services, and that I can access real estate services without providing my phone number. I acknowledge that I have read and agree to the Terms of Use and Privacy Notice.
Contact an Agent
Yes, I would like more information from Coldwell Banker. Please use and/or share my information with a Coldwell Banker agent to contact me about my real estate needs.
By clicking Contact I agree a Coldwell Banker Agent may contact me by phone or text message including by automated means and prerecorded messages about real estate services, and that I can access real estate services without providing my phone number. I acknowledge that I have read and agree to the Terms of Use and Privacy Notice.