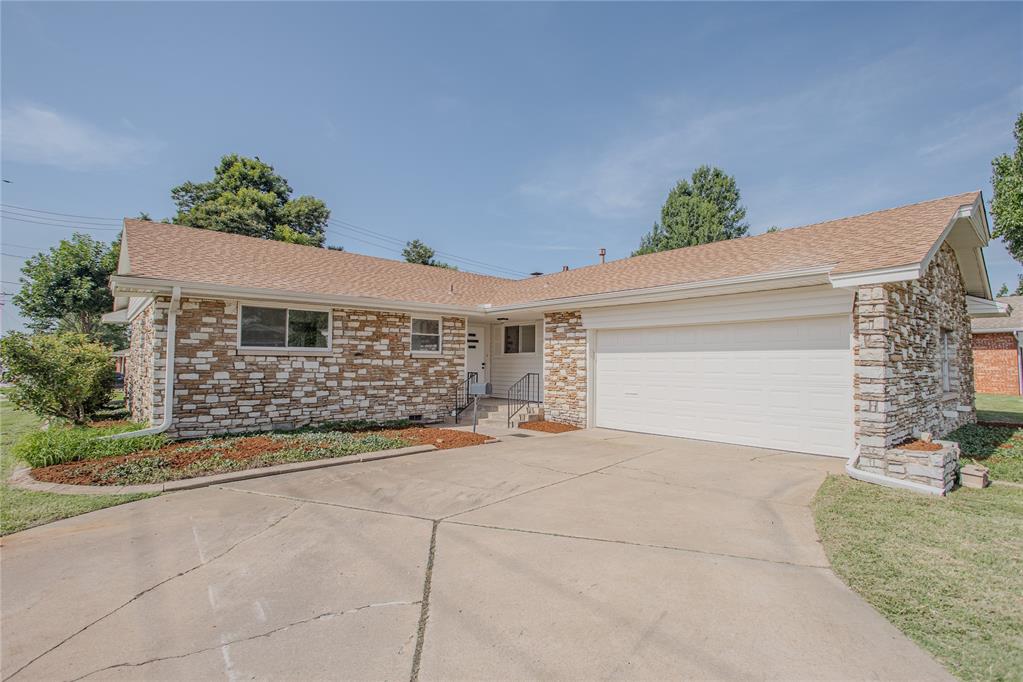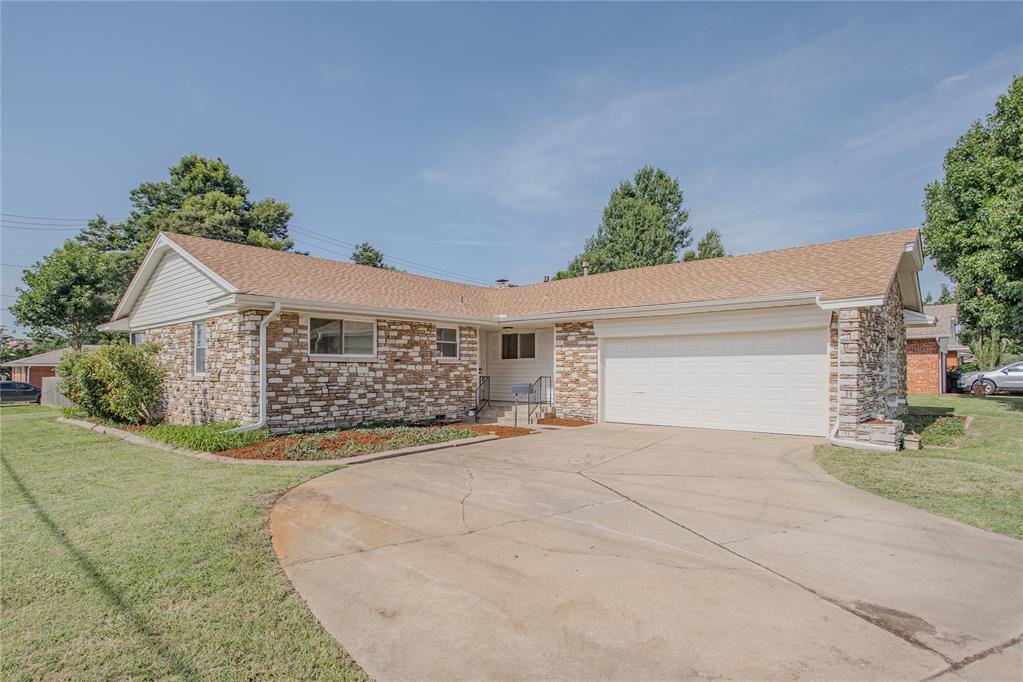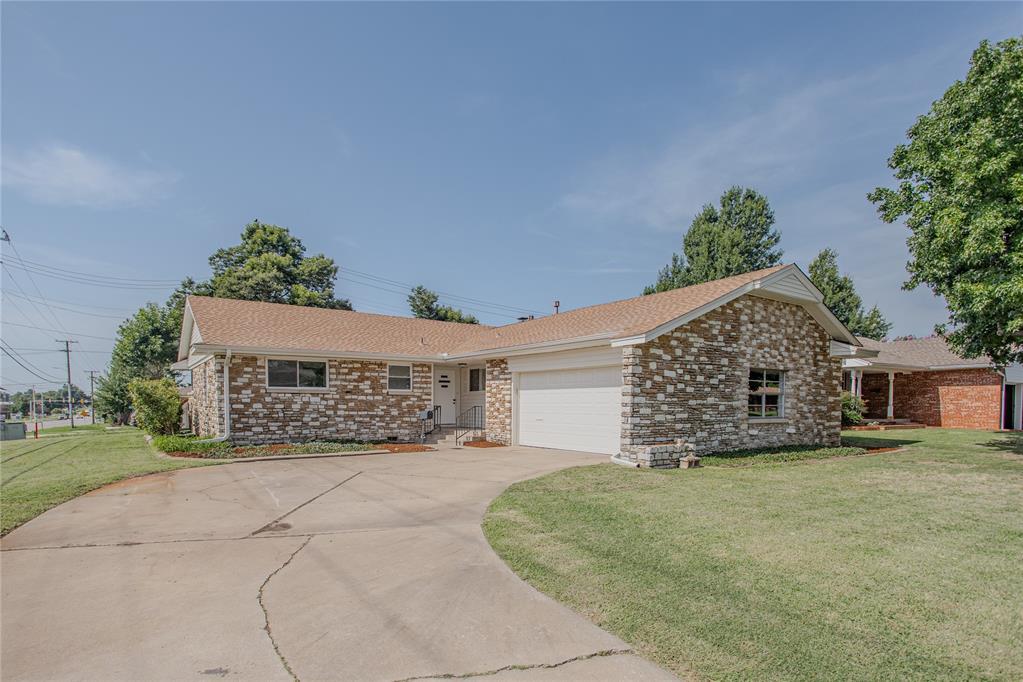


3700 NW 58th Terrace, Oklahoma City, OK 73112
$219,900
3
Beds
2
Baths
1,483
Sq Ft
Single Family
Active
Listed by
Brian Mullins
Rose Rock Realty
405-692-0663
Last updated:
July 20, 2025, 12:32 PM
MLS#
1181388
Source:
OK OKC
About This Home
Home Facts
Single Family
2 Baths
3 Bedrooms
Built in 1958
Price Summary
219,900
$148 per Sq. Ft.
MLS #:
1181388
Last Updated:
July 20, 2025, 12:32 PM
Added:
3 day(s) ago
Rooms & Interior
Bedrooms
Total Bedrooms:
3
Bathrooms
Total Bathrooms:
2
Full Bathrooms:
2
Interior
Living Area:
1,483 Sq. Ft.
Structure
Structure
Architectural Style:
Traditional
Building Area:
1,483 Sq. Ft.
Year Built:
1958
Lot
Lot Size (Sq. Ft):
7,279
Finances & Disclosures
Price:
$219,900
Price per Sq. Ft:
$148 per Sq. Ft.
Contact an Agent
Yes, I would like more information from Coldwell Banker. Please use and/or share my information with a Coldwell Banker agent to contact me about my real estate needs.
By clicking Contact I agree a Coldwell Banker Agent may contact me by phone or text message including by automated means and prerecorded messages about real estate services, and that I can access real estate services without providing my phone number. I acknowledge that I have read and agree to the Terms of Use and Privacy Notice.
Contact an Agent
Yes, I would like more information from Coldwell Banker. Please use and/or share my information with a Coldwell Banker agent to contact me about my real estate needs.
By clicking Contact I agree a Coldwell Banker Agent may contact me by phone or text message including by automated means and prerecorded messages about real estate services, and that I can access real estate services without providing my phone number. I acknowledge that I have read and agree to the Terms of Use and Privacy Notice.