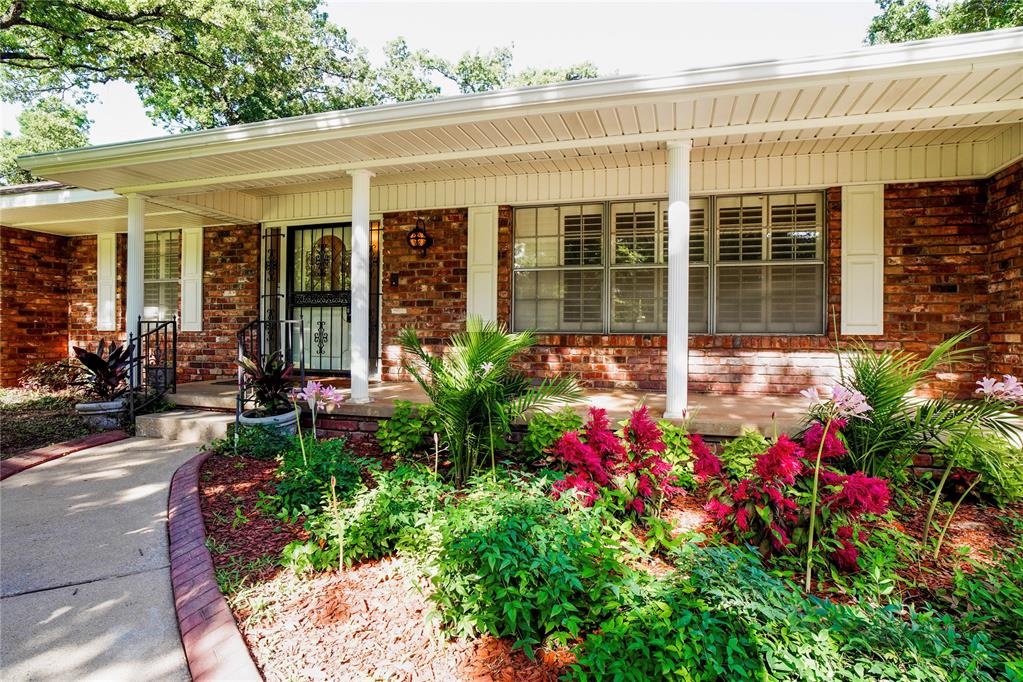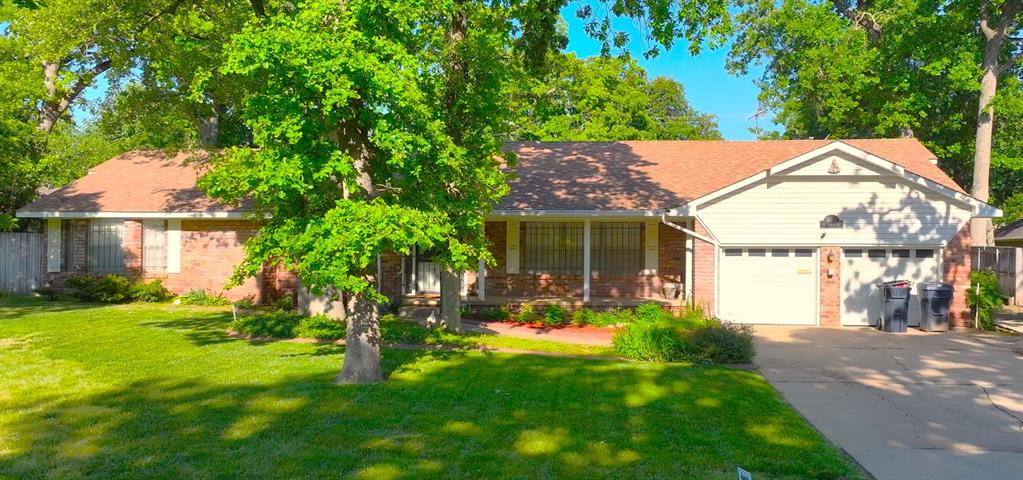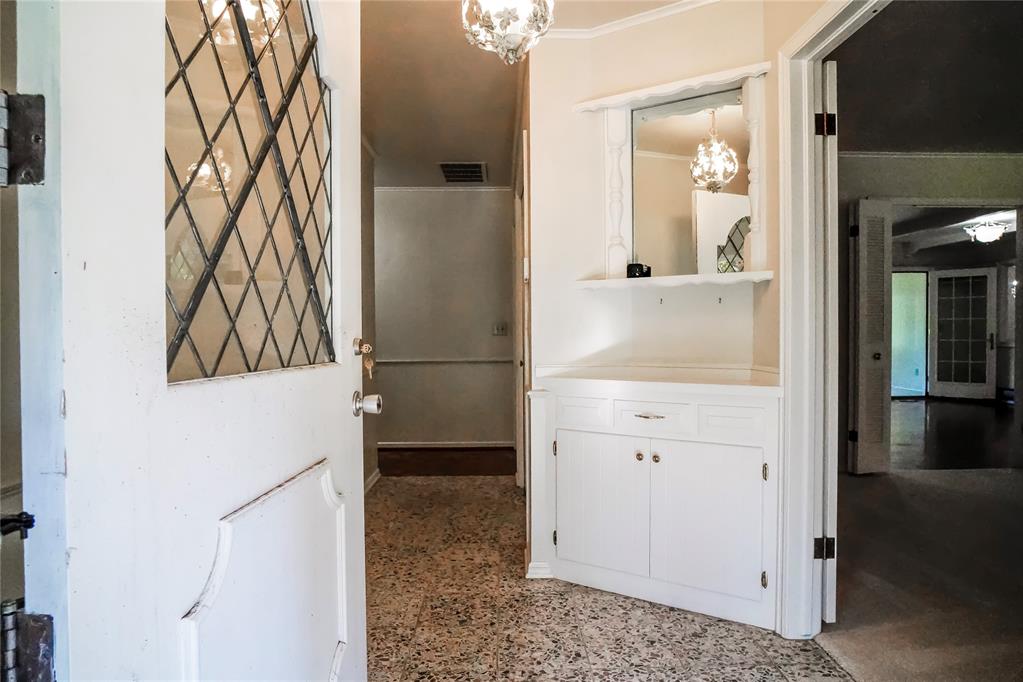


3401 N Preston Drive, Oklahoma City, OK 73122
$385,000
4
Beds
3
Baths
3,012
Sq Ft
Single Family
Active
Listed by
Lisa Haugland
Mcgraw Davisson Stewart LLC.
405-735-3977
Last updated:
September 4, 2025, 12:34 PM
MLS#
1182124
Source:
OK OKC
About This Home
Home Facts
Single Family
3 Baths
4 Bedrooms
Built in 1961
Price Summary
385,000
$127 per Sq. Ft.
MLS #:
1182124
Last Updated:
September 4, 2025, 12:34 PM
Added:
a month ago
Rooms & Interior
Bedrooms
Total Bedrooms:
4
Bathrooms
Total Bathrooms:
3
Full Bathrooms:
2
Interior
Living Area:
3,012 Sq. Ft.
Structure
Structure
Architectural Style:
Traditional
Building Area:
3,012 Sq. Ft.
Year Built:
1961
Lot
Lot Size (Sq. Ft):
15,120
Finances & Disclosures
Price:
$385,000
Price per Sq. Ft:
$127 per Sq. Ft.
Contact an Agent
Yes, I would like more information from Coldwell Banker. Please use and/or share my information with a Coldwell Banker agent to contact me about my real estate needs.
By clicking Contact I agree a Coldwell Banker Agent may contact me by phone or text message including by automated means and prerecorded messages about real estate services, and that I can access real estate services without providing my phone number. I acknowledge that I have read and agree to the Terms of Use and Privacy Notice.
Contact an Agent
Yes, I would like more information from Coldwell Banker. Please use and/or share my information with a Coldwell Banker agent to contact me about my real estate needs.
By clicking Contact I agree a Coldwell Banker Agent may contact me by phone or text message including by automated means and prerecorded messages about real estate services, and that I can access real estate services without providing my phone number. I acknowledge that I have read and agree to the Terms of Use and Privacy Notice.