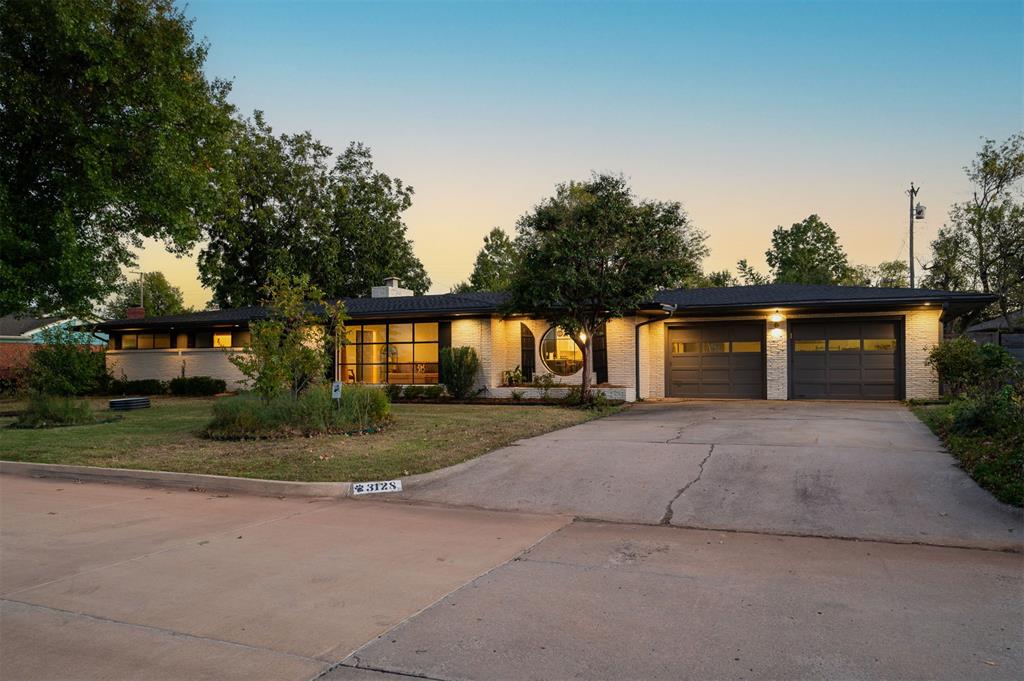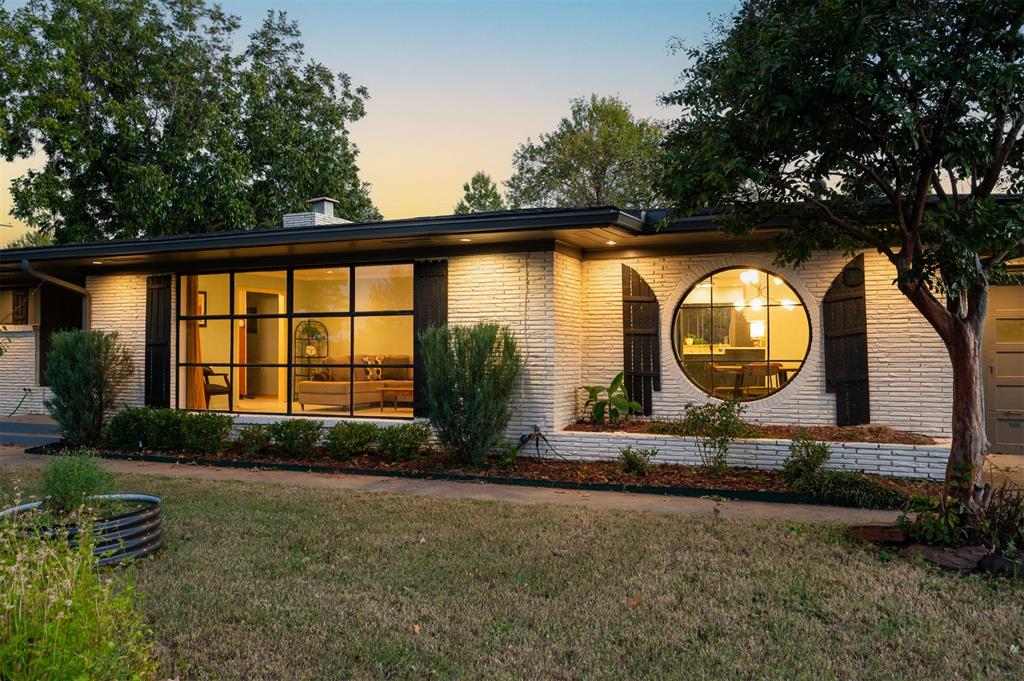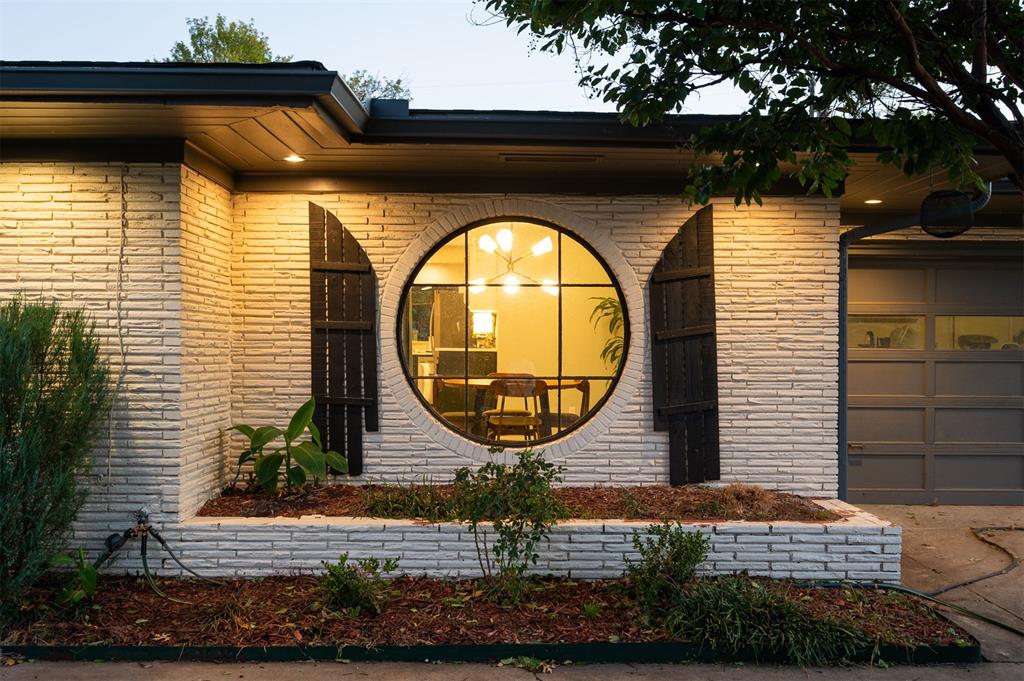


3128 NW 69th Street, Oklahoma City, OK 73116
$445,000
3
Beds
2
Baths
2,185
Sq Ft
Single Family
Active
Listed by
Stacia Ranallo
Madelyn Cloud
Sage Sotheby'S Realty
405-748-0405
Last updated:
November 6, 2025, 01:07 AM
MLS#
1200087
Source:
OK OKC
About This Home
Home Facts
Single Family
2 Baths
3 Bedrooms
Built in 1954
Price Summary
445,000
$203 per Sq. Ft.
MLS #:
1200087
Last Updated:
November 6, 2025, 01:07 AM
Added:
3 day(s) ago
Rooms & Interior
Bedrooms
Total Bedrooms:
3
Bathrooms
Total Bathrooms:
2
Full Bathrooms:
2
Interior
Living Area:
2,185 Sq. Ft.
Structure
Structure
Architectural Style:
Mid Century
Building Area:
2,185 Sq. Ft.
Year Built:
1954
Lot
Lot Size (Sq. Ft):
14,044
Finances & Disclosures
Price:
$445,000
Price per Sq. Ft:
$203 per Sq. Ft.
Contact an Agent
Yes, I would like more information from Coldwell Banker. Please use and/or share my information with a Coldwell Banker agent to contact me about my real estate needs.
By clicking Contact I agree a Coldwell Banker Agent may contact me by phone or text message including by automated means and prerecorded messages about real estate services, and that I can access real estate services without providing my phone number. I acknowledge that I have read and agree to the Terms of Use and Privacy Notice.
Contact an Agent
Yes, I would like more information from Coldwell Banker. Please use and/or share my information with a Coldwell Banker agent to contact me about my real estate needs.
By clicking Contact I agree a Coldwell Banker Agent may contact me by phone or text message including by automated means and prerecorded messages about real estate services, and that I can access real estate services without providing my phone number. I acknowledge that I have read and agree to the Terms of Use and Privacy Notice.