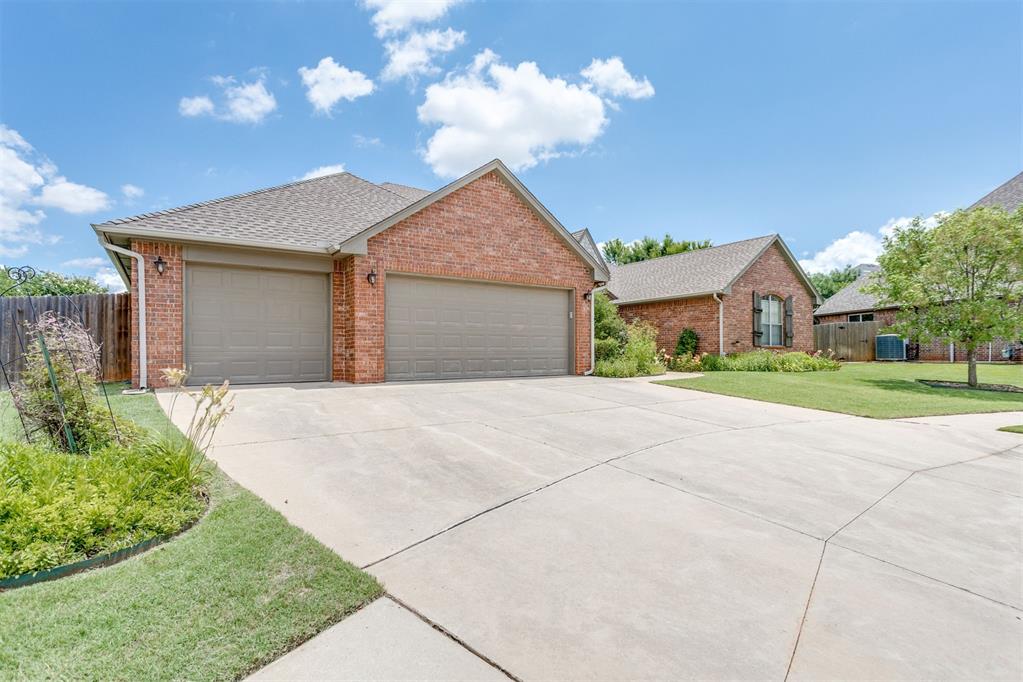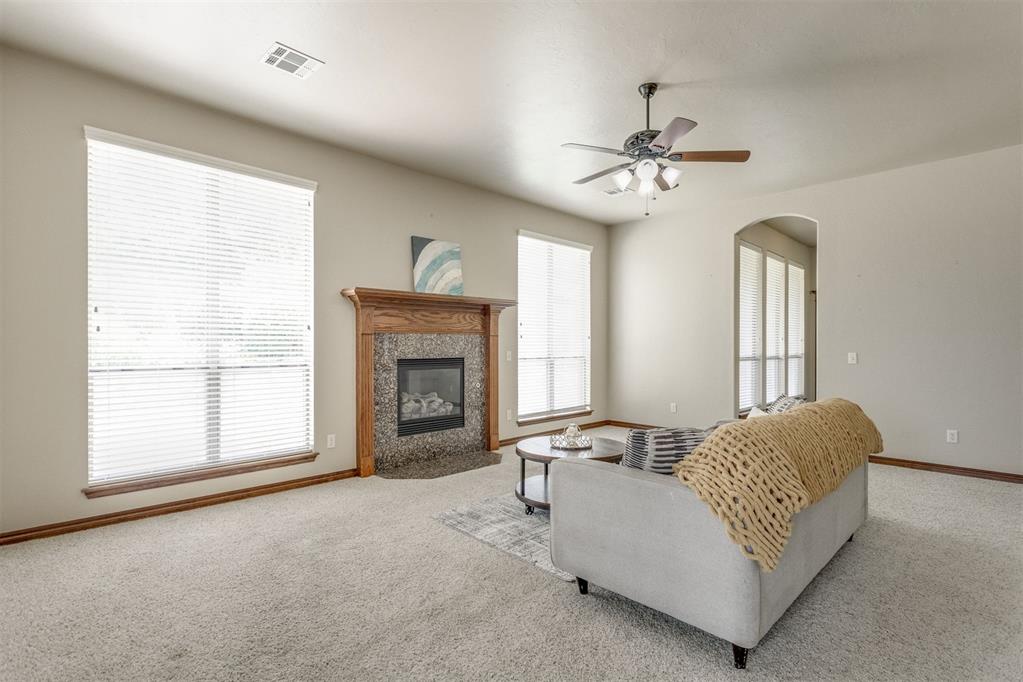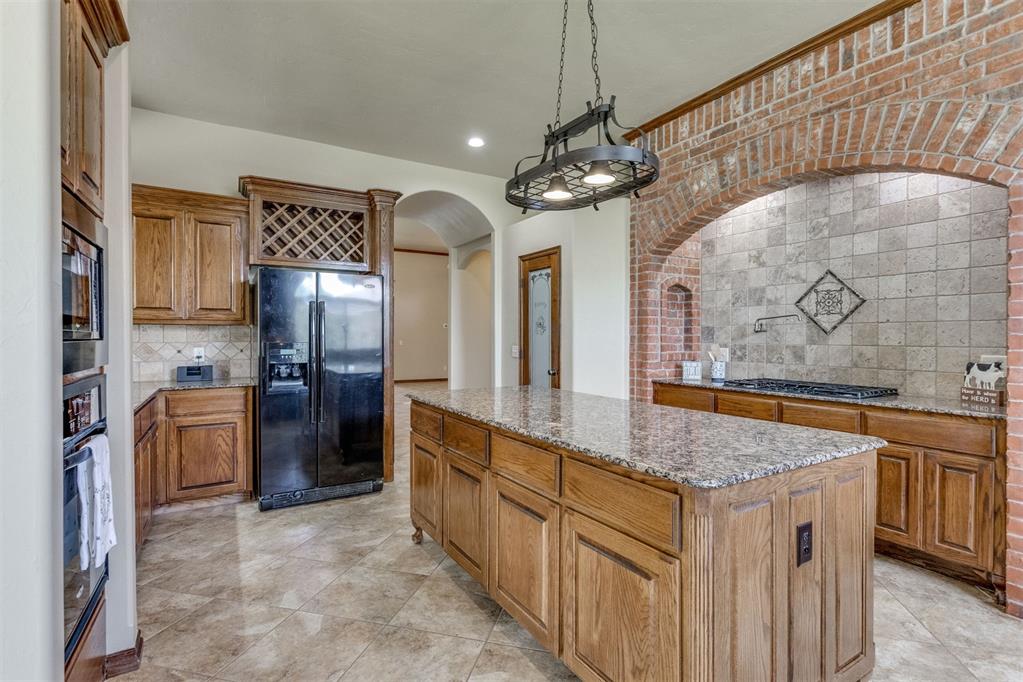


3000 Hampshire Lane, Oklahoma City, OK 73179
$449,900
4
Beds
4
Baths
3,386
Sq Ft
Single Family
Active
Listed by
Theresa Canup
RE/MAX Cobblestone
405-582-2040
Last updated:
July 26, 2025, 04:10 PM
MLS#
1178058
Source:
OK OKC
About This Home
Home Facts
Single Family
4 Baths
4 Bedrooms
Built in 2008
Price Summary
449,900
$132 per Sq. Ft.
MLS #:
1178058
Last Updated:
July 26, 2025, 04:10 PM
Added:
a month ago
Rooms & Interior
Bedrooms
Total Bedrooms:
4
Bathrooms
Total Bathrooms:
4
Full Bathrooms:
3
Interior
Living Area:
3,386 Sq. Ft.
Structure
Structure
Architectural Style:
Traditional
Building Area:
3,386 Sq. Ft.
Year Built:
2008
Lot
Lot Size (Sq. Ft):
16,505
Finances & Disclosures
Price:
$449,900
Price per Sq. Ft:
$132 per Sq. Ft.
Contact an Agent
Yes, I would like more information from Coldwell Banker. Please use and/or share my information with a Coldwell Banker agent to contact me about my real estate needs.
By clicking Contact I agree a Coldwell Banker Agent may contact me by phone or text message including by automated means and prerecorded messages about real estate services, and that I can access real estate services without providing my phone number. I acknowledge that I have read and agree to the Terms of Use and Privacy Notice.
Contact an Agent
Yes, I would like more information from Coldwell Banker. Please use and/or share my information with a Coldwell Banker agent to contact me about my real estate needs.
By clicking Contact I agree a Coldwell Banker Agent may contact me by phone or text message including by automated means and prerecorded messages about real estate services, and that I can access real estate services without providing my phone number. I acknowledge that I have read and agree to the Terms of Use and Privacy Notice.