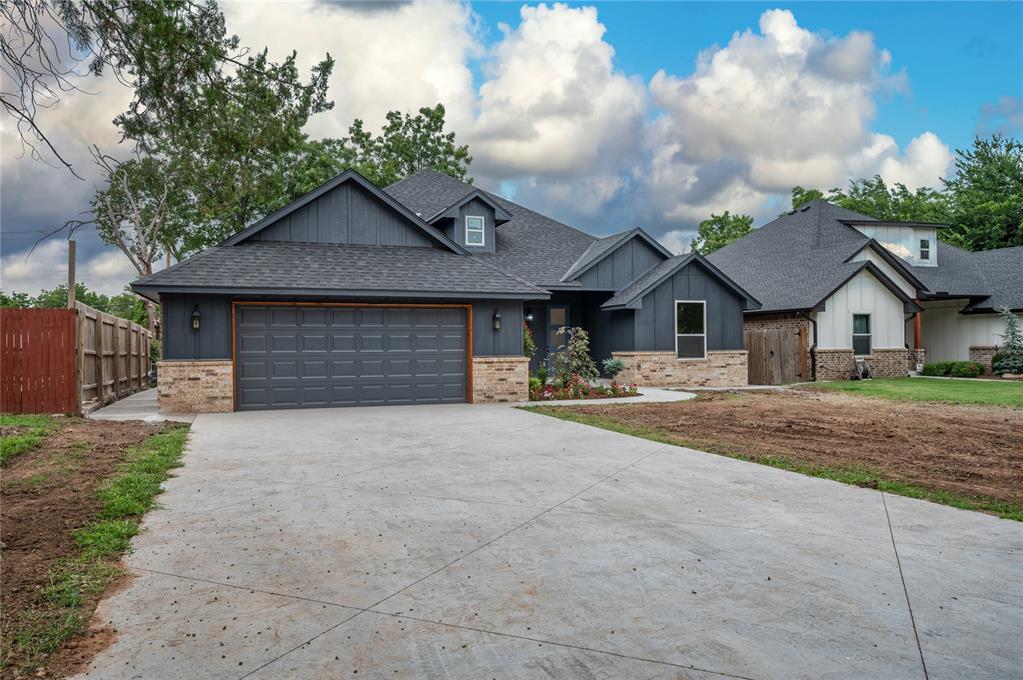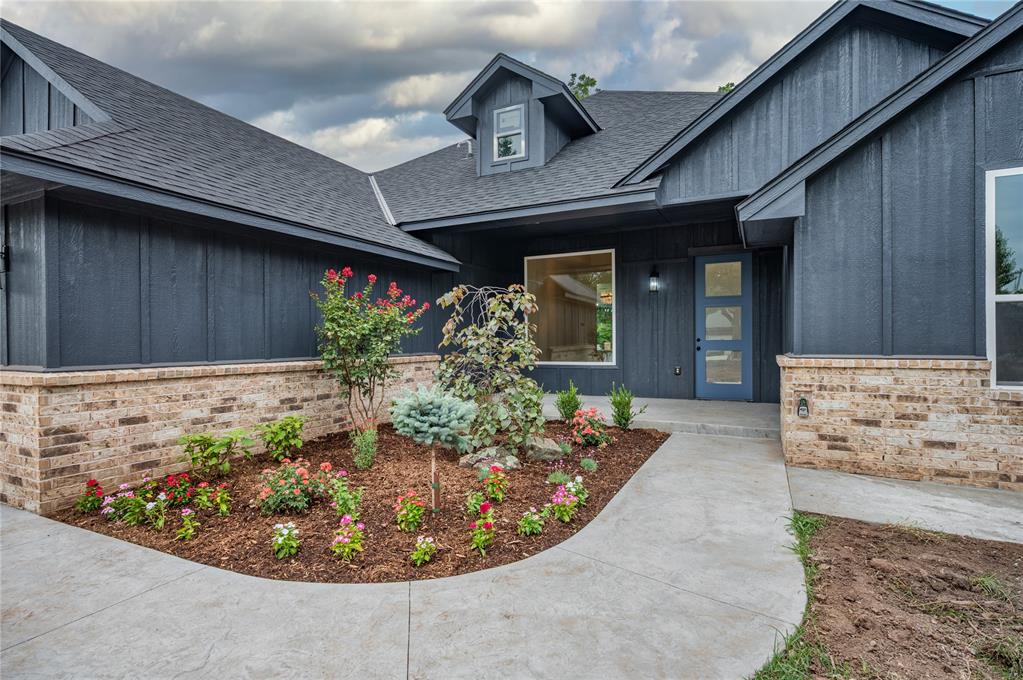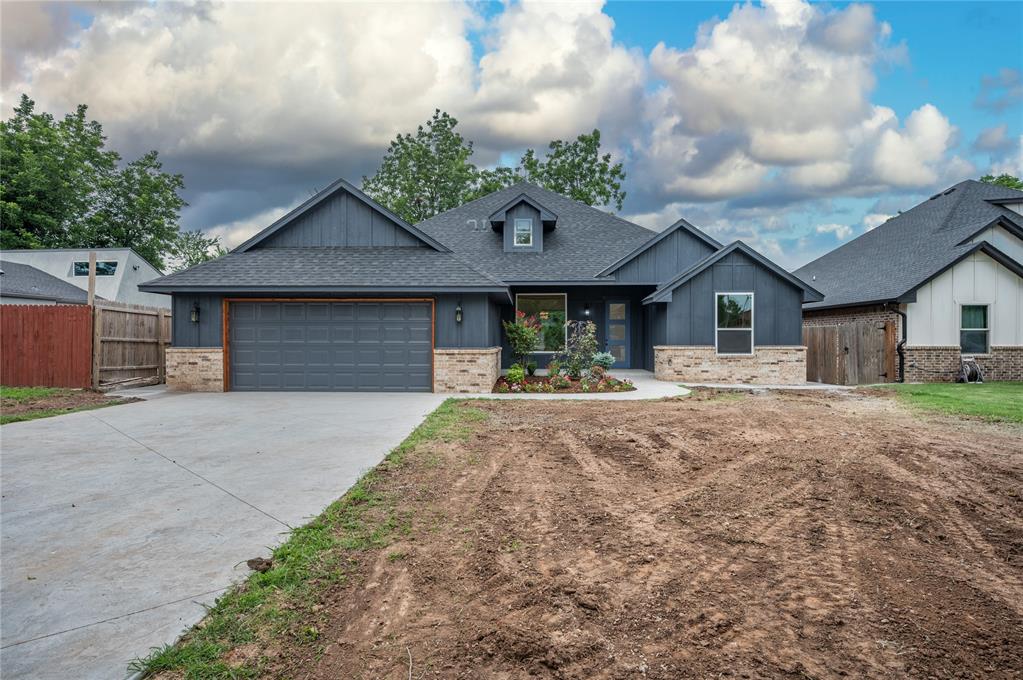


2705 NW 40th Street, Oklahoma City, OK 73112
$450,000
4
Beds
3
Baths
2,409
Sq Ft
Single Family
Active
Listed by
Rosy Trujillo
Salvador Trujillo
Legacy Real Estate Group
405-759-2211
Last updated:
July 20, 2025, 03:06 PM
MLS#
1177529
Source:
OK OKC
About This Home
Home Facts
Single Family
3 Baths
4 Bedrooms
Built in 2025
Price Summary
450,000
$186 per Sq. Ft.
MLS #:
1177529
Last Updated:
July 20, 2025, 03:06 PM
Added:
17 day(s) ago
Rooms & Interior
Bedrooms
Total Bedrooms:
4
Bathrooms
Total Bathrooms:
3
Full Bathrooms:
2
Interior
Living Area:
2,409 Sq. Ft.
Structure
Structure
Architectural Style:
Traditional
Building Area:
2,409 Sq. Ft.
Year Built:
2025
Lot
Lot Size (Sq. Ft):
11,360
Finances & Disclosures
Price:
$450,000
Price per Sq. Ft:
$186 per Sq. Ft.
Contact an Agent
Yes, I would like more information from Coldwell Banker. Please use and/or share my information with a Coldwell Banker agent to contact me about my real estate needs.
By clicking Contact I agree a Coldwell Banker Agent may contact me by phone or text message including by automated means and prerecorded messages about real estate services, and that I can access real estate services without providing my phone number. I acknowledge that I have read and agree to the Terms of Use and Privacy Notice.
Contact an Agent
Yes, I would like more information from Coldwell Banker. Please use and/or share my information with a Coldwell Banker agent to contact me about my real estate needs.
By clicking Contact I agree a Coldwell Banker Agent may contact me by phone or text message including by automated means and prerecorded messages about real estate services, and that I can access real estate services without providing my phone number. I acknowledge that I have read and agree to the Terms of Use and Privacy Notice.