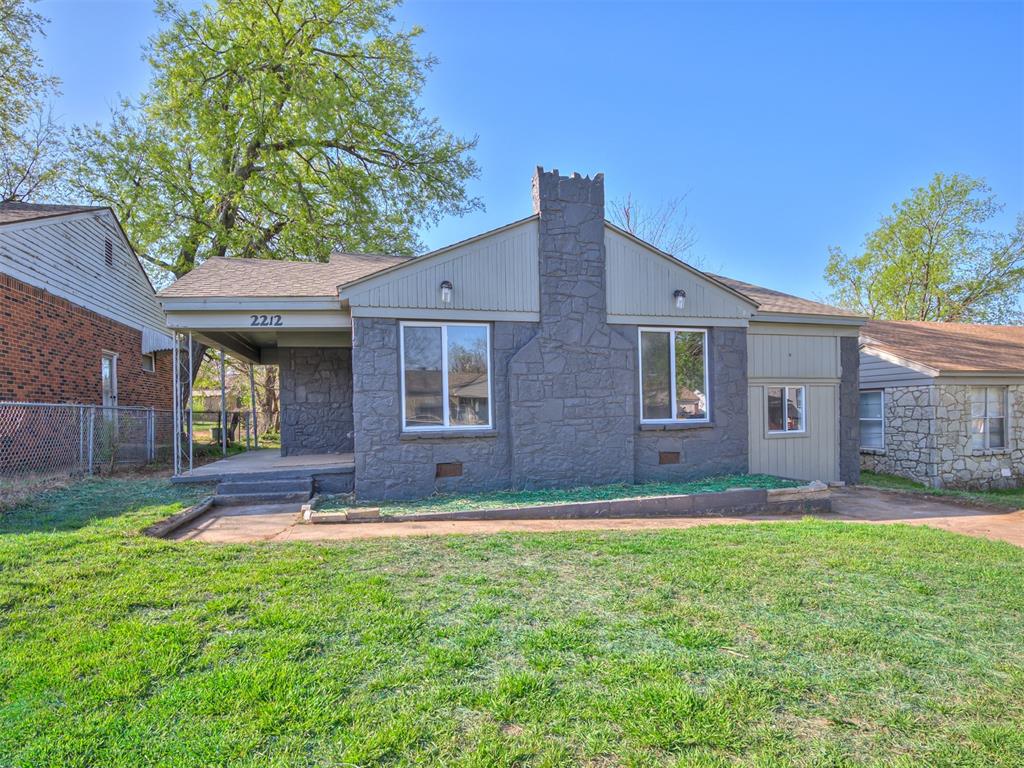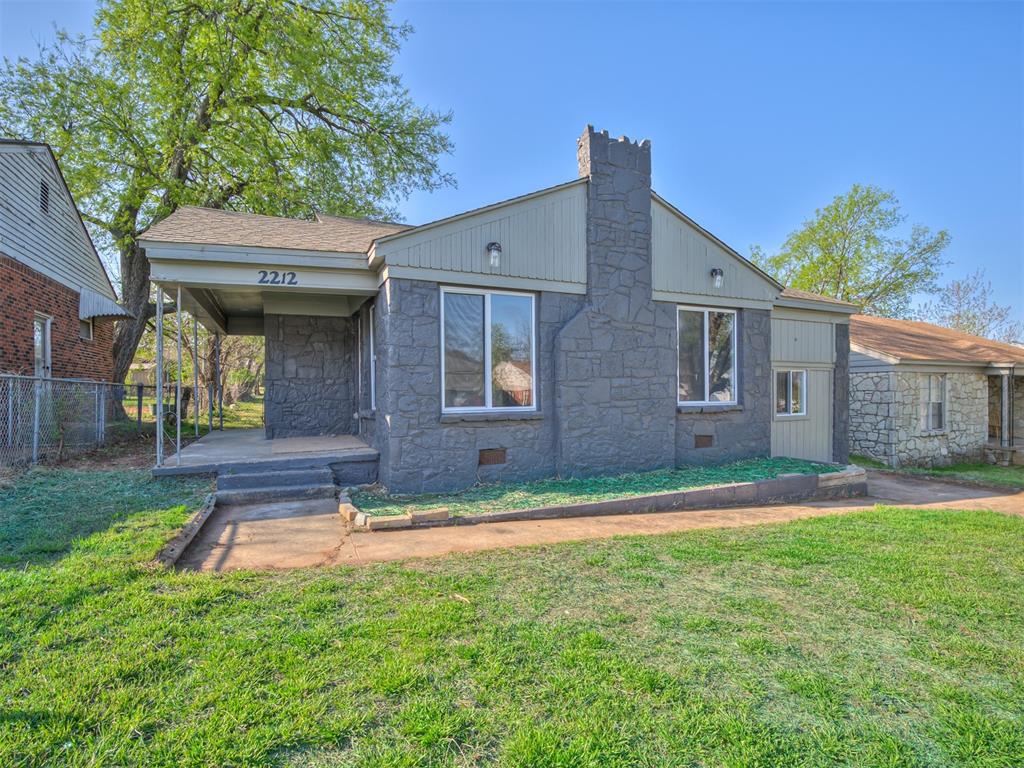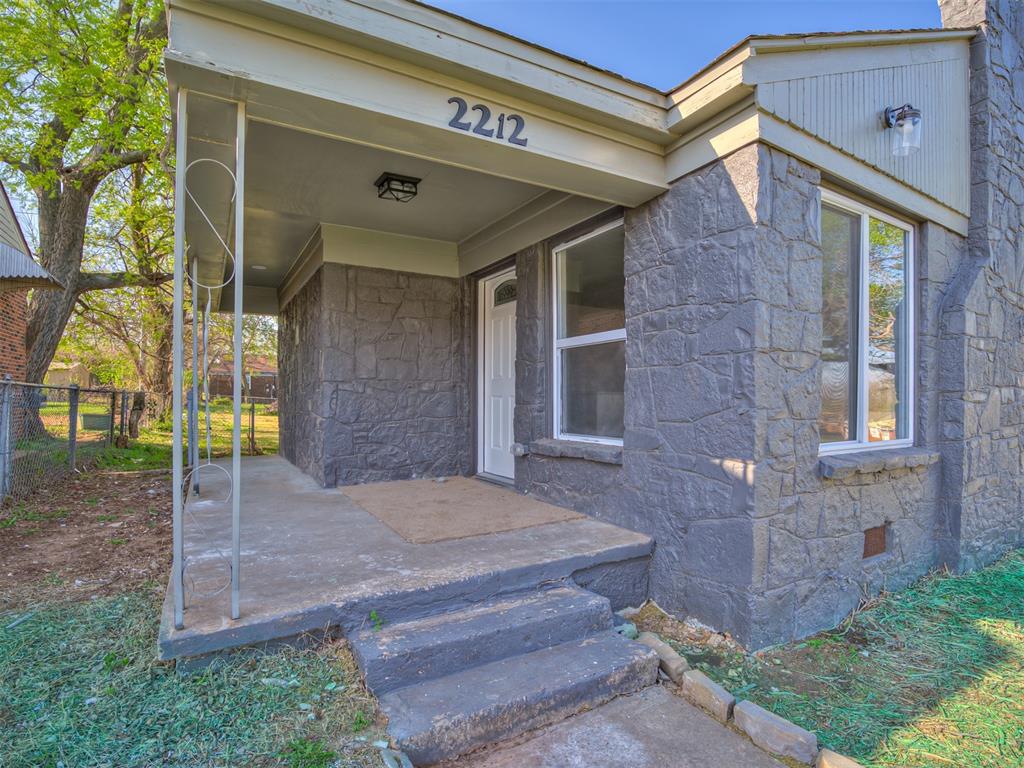


2212 NE 25th Street, Oklahoma City, OK 73111
$169,999
3
Beds
2
Baths
1,171
Sq Ft
Single Family
Active
Listed by
Chequita Hawkins
Keller Williams Realty Elite
405-948-7500
Last updated:
May 4, 2025, 12:35 PM
MLS#
1161849
Source:
OK OKC
About This Home
Home Facts
Single Family
2 Baths
3 Bedrooms
Built in 1949
Price Summary
169,999
$145 per Sq. Ft.
MLS #:
1161849
Last Updated:
May 4, 2025, 12:35 PM
Added:
a month ago
Rooms & Interior
Bedrooms
Total Bedrooms:
3
Bathrooms
Total Bathrooms:
2
Full Bathrooms:
1
Interior
Living Area:
1,171 Sq. Ft.
Structure
Structure
Architectural Style:
Bungalow
Building Area:
1,171 Sq. Ft.
Year Built:
1949
Lot
Lot Size (Sq. Ft):
6,699
Finances & Disclosures
Price:
$169,999
Price per Sq. Ft:
$145 per Sq. Ft.
Contact an Agent
Yes, I would like more information from Coldwell Banker. Please use and/or share my information with a Coldwell Banker agent to contact me about my real estate needs.
By clicking Contact I agree a Coldwell Banker Agent may contact me by phone or text message including by automated means and prerecorded messages about real estate services, and that I can access real estate services without providing my phone number. I acknowledge that I have read and agree to the Terms of Use and Privacy Notice.
Contact an Agent
Yes, I would like more information from Coldwell Banker. Please use and/or share my information with a Coldwell Banker agent to contact me about my real estate needs.
By clicking Contact I agree a Coldwell Banker Agent may contact me by phone or text message including by automated means and prerecorded messages about real estate services, and that I can access real estate services without providing my phone number. I acknowledge that I have read and agree to the Terms of Use and Privacy Notice.