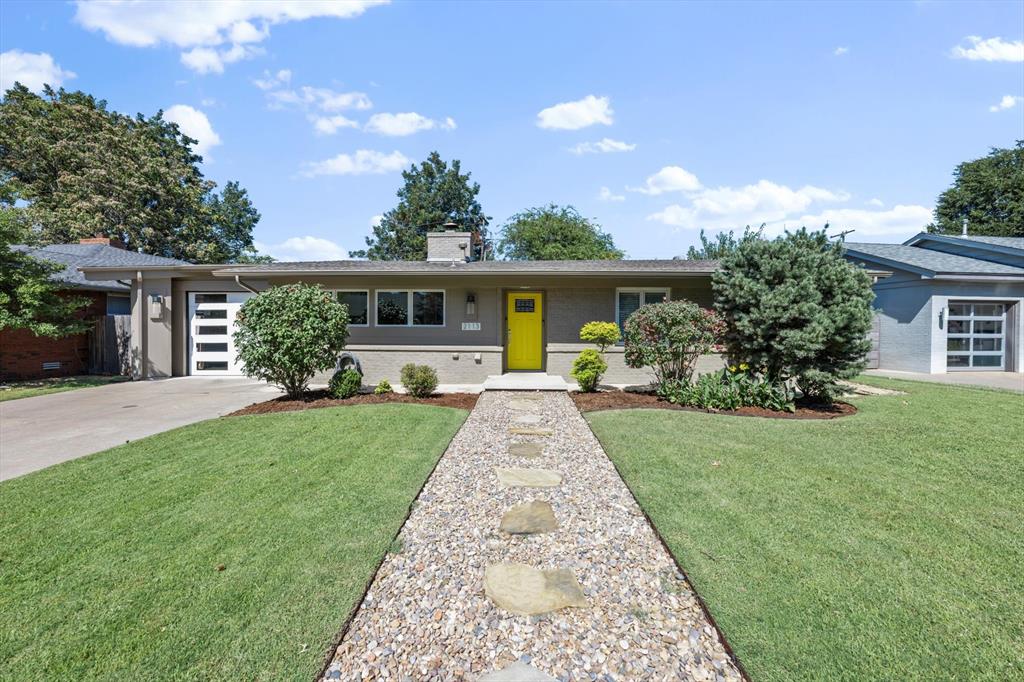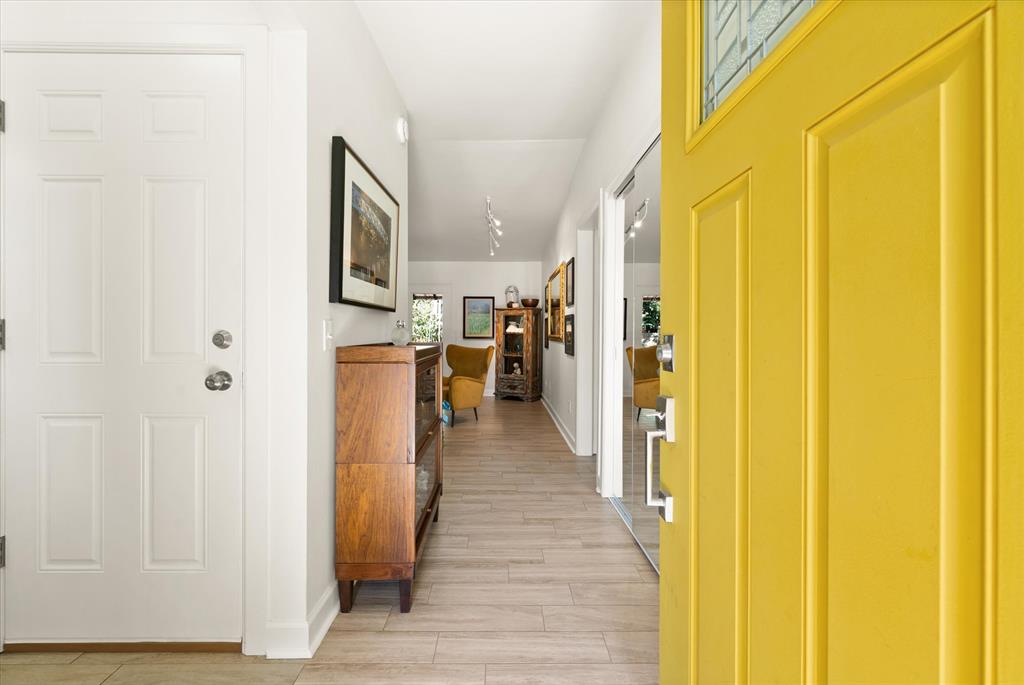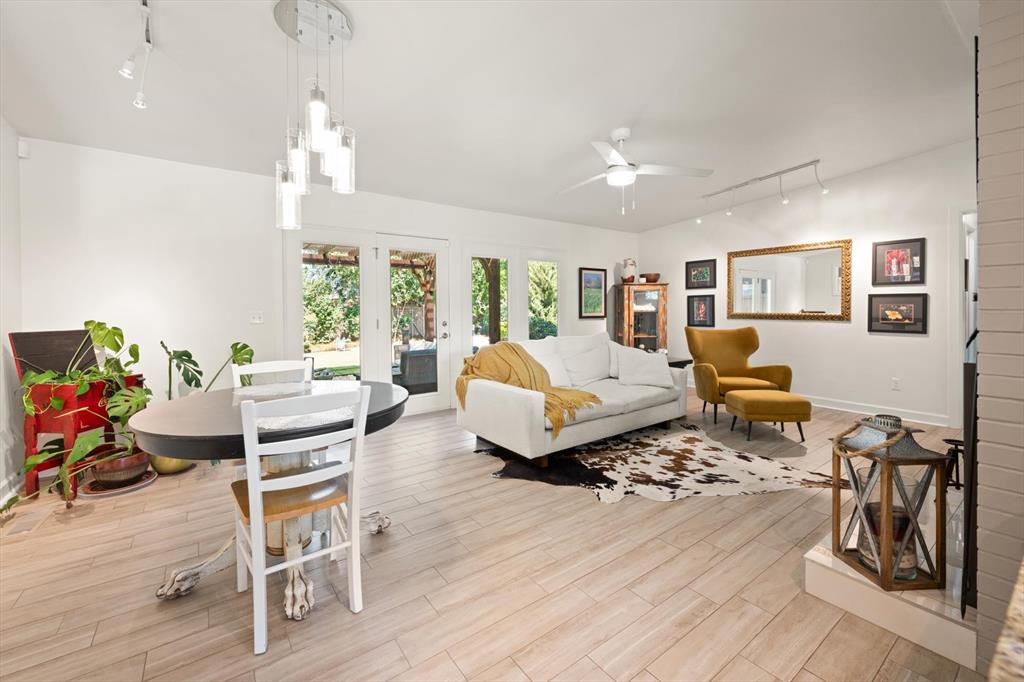


2113 Fremont Drive, Oklahoma City, OK 73120
$285,000
2
Beds
1
Bath
1,282
Sq Ft
Single Family
Pending
Listed by
Heather Wolf
Interwest Realty
405-752-2525
Last updated:
November 2, 2025, 04:39 PM
MLS#
1197601
Source:
OK OKC
About This Home
Home Facts
Single Family
1 Bath
2 Bedrooms
Built in 1954
Price Summary
285,000
$222 per Sq. Ft.
MLS #:
1197601
Last Updated:
November 2, 2025, 04:39 PM
Added:
14 day(s) ago
Rooms & Interior
Bedrooms
Total Bedrooms:
2
Bathrooms
Total Bathrooms:
1
Full Bathrooms:
1
Interior
Living Area:
1,282 Sq. Ft.
Structure
Structure
Architectural Style:
Contemporary
Building Area:
1,282 Sq. Ft.
Year Built:
1954
Lot
Lot Size (Sq. Ft):
6,970
Finances & Disclosures
Price:
$285,000
Price per Sq. Ft:
$222 per Sq. Ft.
Contact an Agent
Yes, I would like more information from Coldwell Banker. Please use and/or share my information with a Coldwell Banker agent to contact me about my real estate needs.
By clicking Contact I agree a Coldwell Banker Agent may contact me by phone or text message including by automated means and prerecorded messages about real estate services, and that I can access real estate services without providing my phone number. I acknowledge that I have read and agree to the Terms of Use and Privacy Notice.
Contact an Agent
Yes, I would like more information from Coldwell Banker. Please use and/or share my information with a Coldwell Banker agent to contact me about my real estate needs.
By clicking Contact I agree a Coldwell Banker Agent may contact me by phone or text message including by automated means and prerecorded messages about real estate services, and that I can access real estate services without providing my phone number. I acknowledge that I have read and agree to the Terms of Use and Privacy Notice.