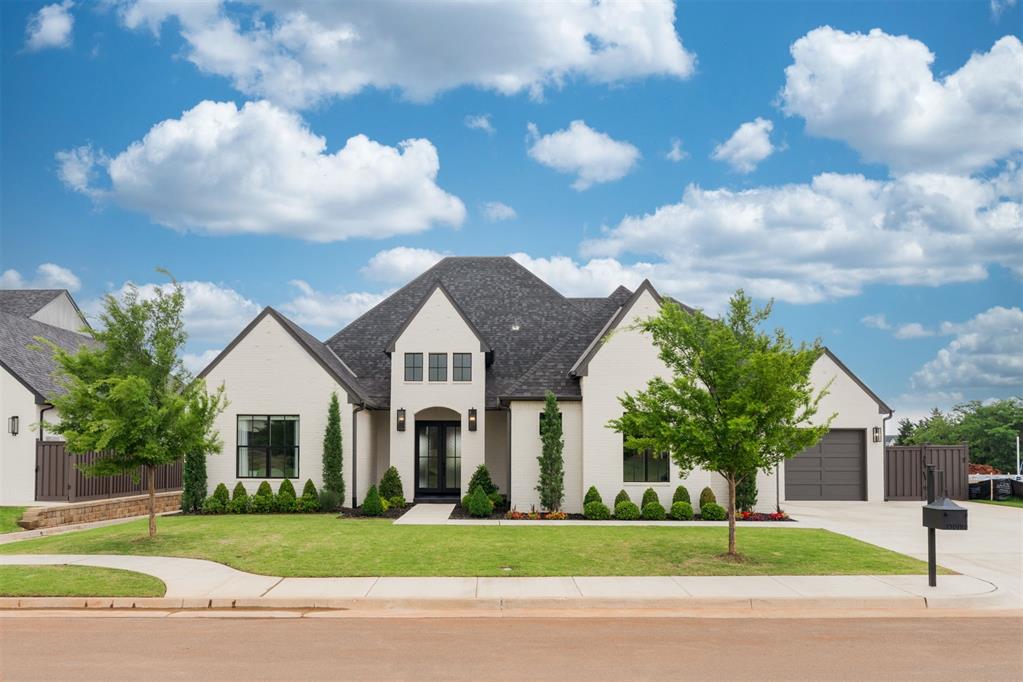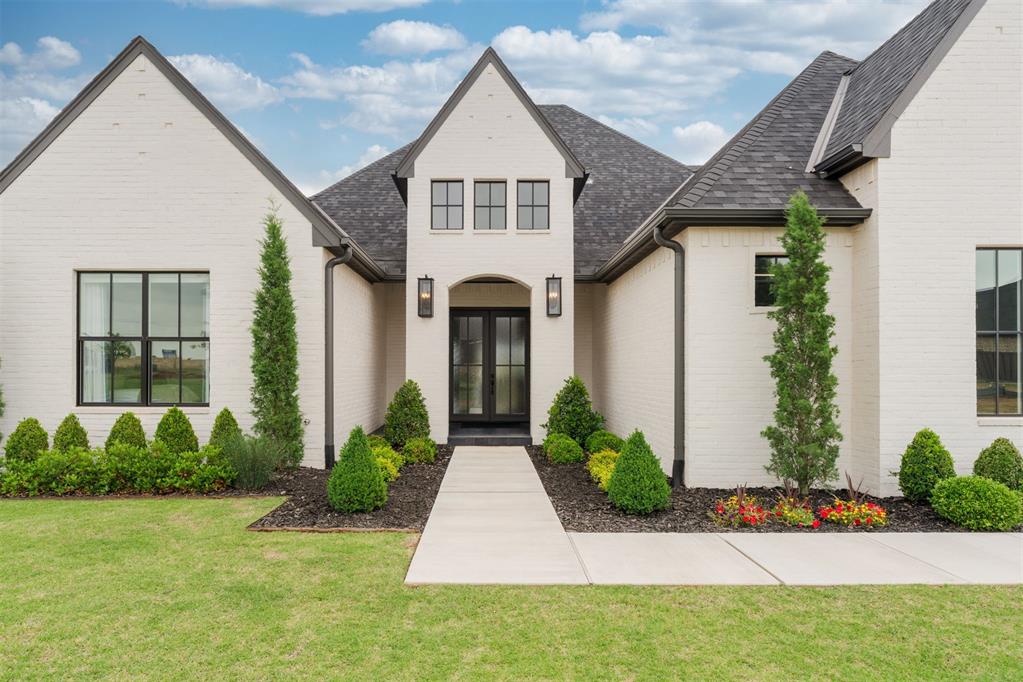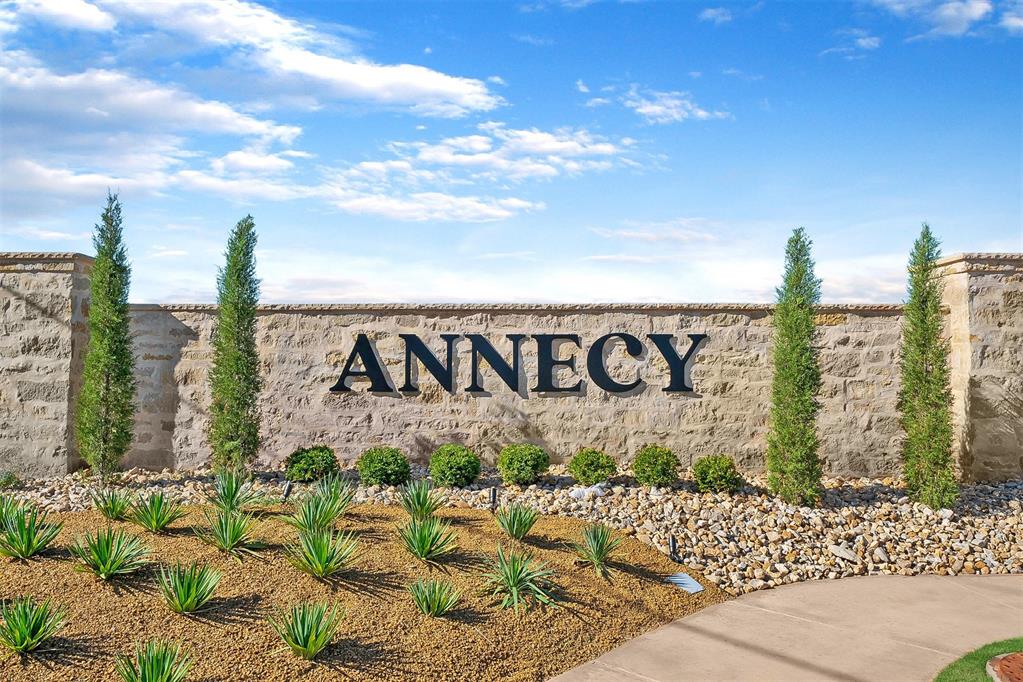


15012 Annecy Boulevard, Oklahoma City, OK 73142
$1,245,000
4
Beds
4
Baths
3,541
Sq Ft
Single Family
Active
Listed by
Tracy Thomas Jungels
Leisa Davis
Stetson Bentley
405-200-0822
Last updated:
June 17, 2025, 07:09 PM
MLS#
1169592
Source:
OK OKC
About This Home
Home Facts
Single Family
4 Baths
4 Bedrooms
Built in 2022
Price Summary
1,245,000
$351 per Sq. Ft.
MLS #:
1169592
Last Updated:
June 17, 2025, 07:09 PM
Added:
a month ago
Rooms & Interior
Bedrooms
Total Bedrooms:
4
Bathrooms
Total Bathrooms:
4
Full Bathrooms:
4
Interior
Living Area:
3,541 Sq. Ft.
Structure
Structure
Architectural Style:
French, Traditional
Building Area:
3,541 Sq. Ft.
Year Built:
2022
Lot
Lot Size (Sq. Ft):
11,700
Finances & Disclosures
Price:
$1,245,000
Price per Sq. Ft:
$351 per Sq. Ft.
Contact an Agent
Yes, I would like more information from Coldwell Banker. Please use and/or share my information with a Coldwell Banker agent to contact me about my real estate needs.
By clicking Contact I agree a Coldwell Banker Agent may contact me by phone or text message including by automated means and prerecorded messages about real estate services, and that I can access real estate services without providing my phone number. I acknowledge that I have read and agree to the Terms of Use and Privacy Notice.
Contact an Agent
Yes, I would like more information from Coldwell Banker. Please use and/or share my information with a Coldwell Banker agent to contact me about my real estate needs.
By clicking Contact I agree a Coldwell Banker Agent may contact me by phone or text message including by automated means and prerecorded messages about real estate services, and that I can access real estate services without providing my phone number. I acknowledge that I have read and agree to the Terms of Use and Privacy Notice.