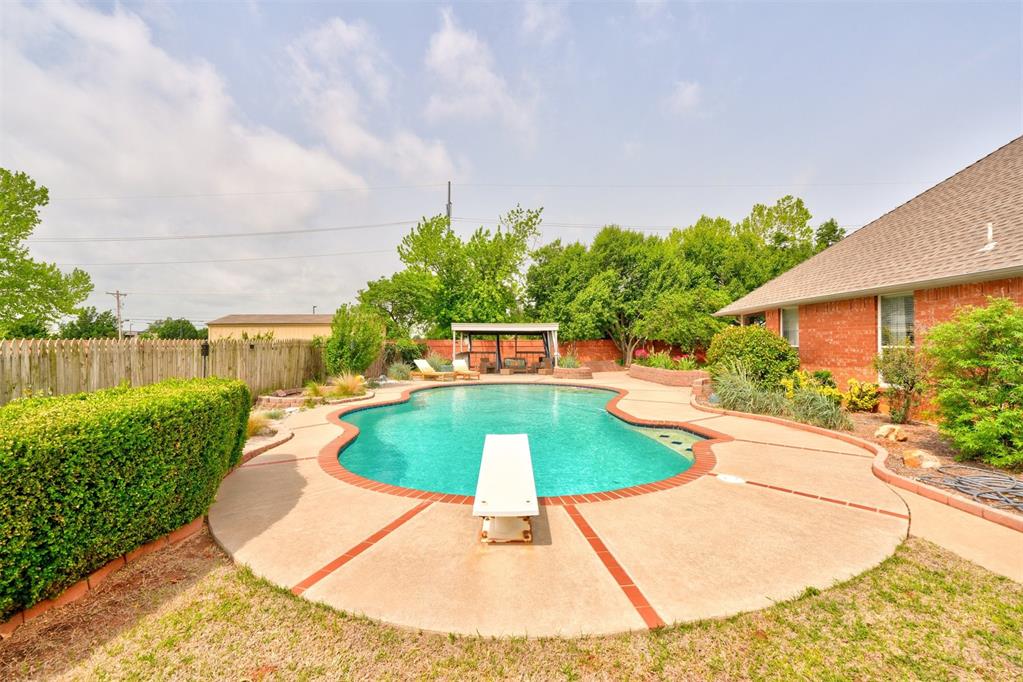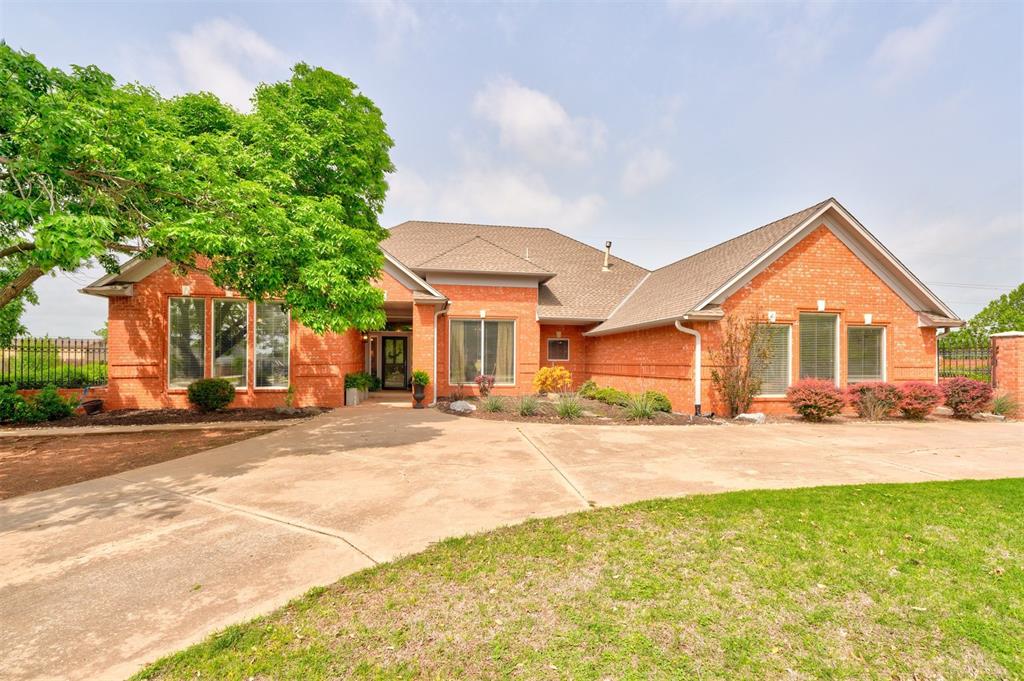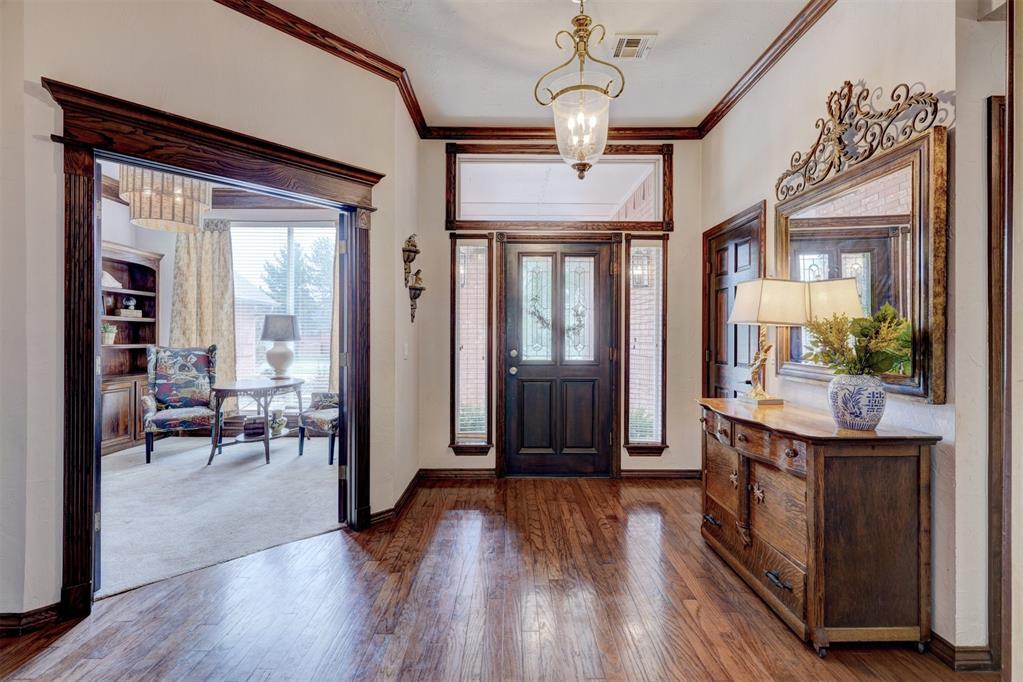


12809 Preston Hills Drive, Oklahoma City, OK 73142
$515,000
3
Beds
4
Baths
3,699
Sq Ft
Single Family
Active
Listed by
Whitney Moss
Leah Strickland
Leah And Whitney LLC.
405-204-3145
Last updated:
May 2, 2025, 12:37 PM
MLS#
1165899
Source:
OK OKC
About This Home
Home Facts
Single Family
4 Baths
3 Bedrooms
Built in 1995
Price Summary
515,000
$139 per Sq. Ft.
MLS #:
1165899
Last Updated:
May 2, 2025, 12:37 PM
Added:
19 day(s) ago
Rooms & Interior
Bedrooms
Total Bedrooms:
3
Bathrooms
Total Bathrooms:
4
Full Bathrooms:
3
Interior
Living Area:
3,699 Sq. Ft.
Structure
Structure
Architectural Style:
Traditional
Building Area:
3,699 Sq. Ft.
Year Built:
1995
Lot
Lot Size (Sq. Ft):
26,680
Finances & Disclosures
Price:
$515,000
Price per Sq. Ft:
$139 per Sq. Ft.
Contact an Agent
Yes, I would like more information from Coldwell Banker. Please use and/or share my information with a Coldwell Banker agent to contact me about my real estate needs.
By clicking Contact I agree a Coldwell Banker Agent may contact me by phone or text message including by automated means and prerecorded messages about real estate services, and that I can access real estate services without providing my phone number. I acknowledge that I have read and agree to the Terms of Use and Privacy Notice.
Contact an Agent
Yes, I would like more information from Coldwell Banker. Please use and/or share my information with a Coldwell Banker agent to contact me about my real estate needs.
By clicking Contact I agree a Coldwell Banker Agent may contact me by phone or text message including by automated means and prerecorded messages about real estate services, and that I can access real estate services without providing my phone number. I acknowledge that I have read and agree to the Terms of Use and Privacy Notice.