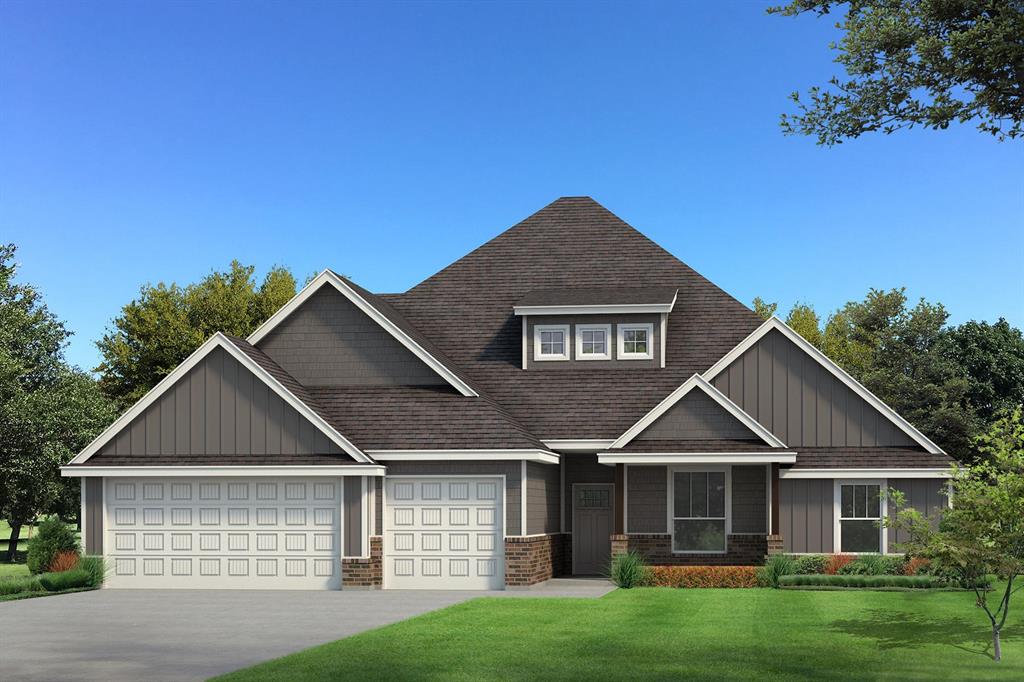Local Realty Service Provided By: Coldwell Banker Mike Jones Company

12608 Velvet Ash Avenue, Oklahoma City, OK 73173
$660,140
5
Beds
4
Baths
3,350
Sq Ft
Single Family
Sold
Listed by
Zachary Holland
Bought with Cultivate Real Estate
Premium Prop, LLC.
405-639-4663
MLS#
1153050
Source:
OK OKC
Sorry, we are unable to map this address
About This Home
Home Facts
Single Family
4 Baths
5 Bedrooms
Built in 2025
Price Summary
660,140
$197 per Sq. Ft.
MLS #:
1153050
Sold:
August 20, 2025
Rooms & Interior
Bedrooms
Total Bedrooms:
5
Bathrooms
Total Bathrooms:
4
Full Bathrooms:
3
Interior
Living Area:
3,350 Sq. Ft.
Structure
Structure
Architectural Style:
Craftsman
Building Area:
3,350 Sq. Ft.
Year Built:
2025
Lot
Lot Size (Sq. Ft):
8,712
Finances & Disclosures
Price:
$660,140
Price per Sq. Ft:
$197 per Sq. Ft.
The information being provided by Mlsok, Inc. is for the consumer’s personal, non-commercial use and may not be used for any purpose other than to identify prospective properties consumers may be interested in purchasing. The information is deemed reliable but not guaranteed and should therefore be independently verified. © 2026 Mlsok, Inc. All rights reserved.