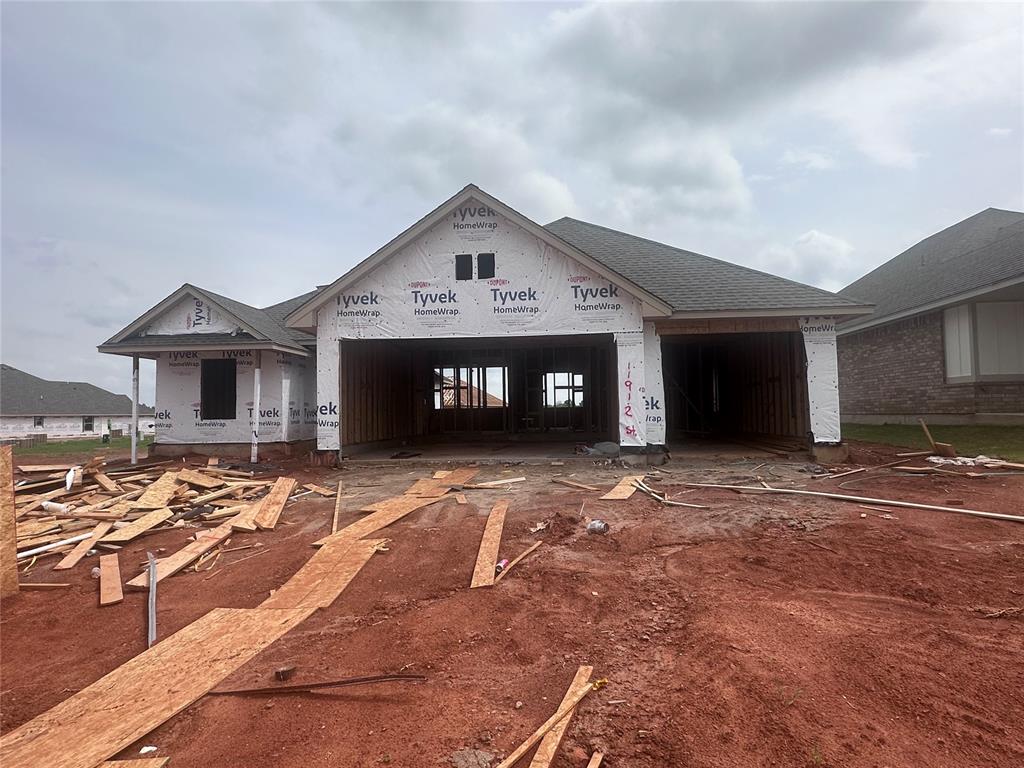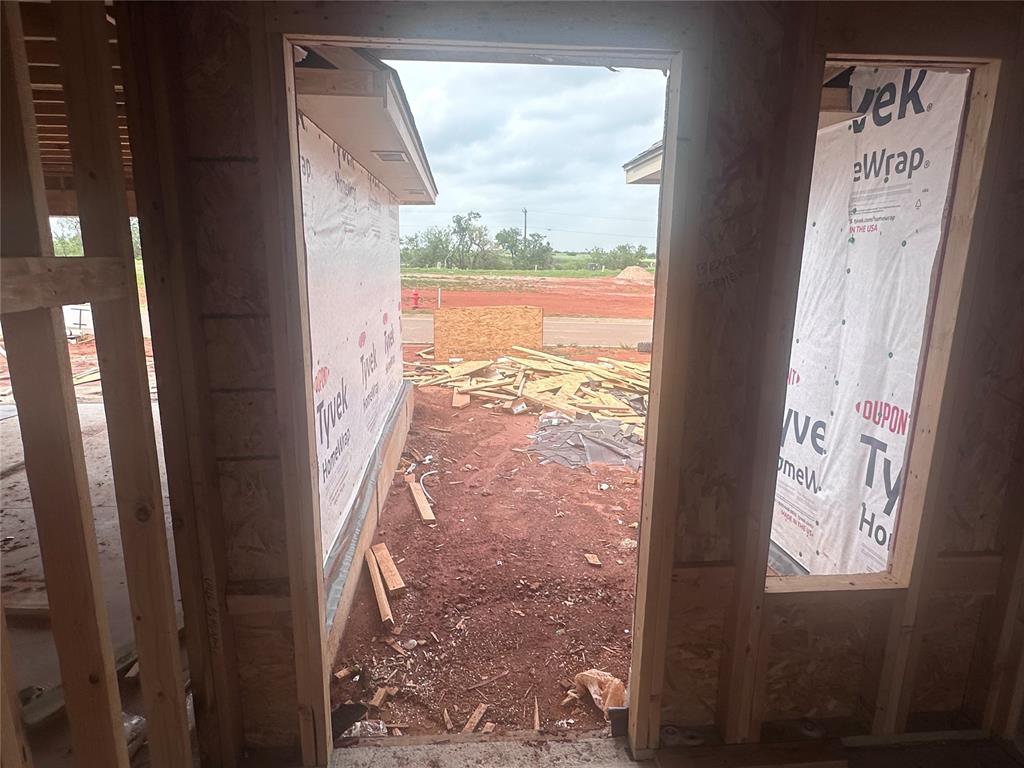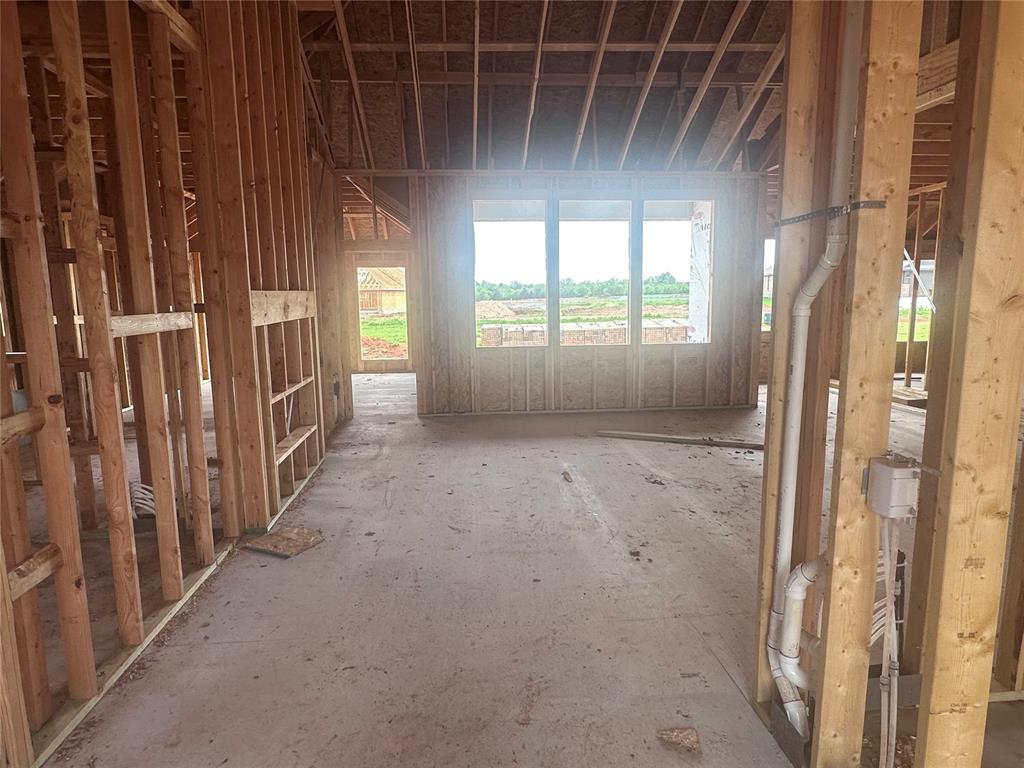


11912 NW 120th Street, Oklahoma City, OK 73099
$329,895
3
Beds
2
Baths
1,838
Sq Ft
Single Family
Active
Listed by
Millie Eubanks
Ashley Smith
Gable & Grace
405-406-6434
Last updated:
June 29, 2025, 03:14 PM
MLS#
1167269
Source:
OK OKC
About This Home
Home Facts
Single Family
2 Baths
3 Bedrooms
Built in 2025
Price Summary
329,895
$179 per Sq. Ft.
MLS #:
1167269
Last Updated:
June 29, 2025, 03:14 PM
Added:
2 day(s) ago
Rooms & Interior
Bedrooms
Total Bedrooms:
3
Bathrooms
Total Bathrooms:
2
Full Bathrooms:
2
Interior
Living Area:
1,838 Sq. Ft.
Structure
Structure
Architectural Style:
Craftsman
Building Area:
1,838 Sq. Ft.
Year Built:
2025
Lot
Lot Size (Sq. Ft):
1,742
Finances & Disclosures
Price:
$329,895
Price per Sq. Ft:
$179 per Sq. Ft.
Contact an Agent
Yes, I would like more information from Coldwell Banker. Please use and/or share my information with a Coldwell Banker agent to contact me about my real estate needs.
By clicking Contact I agree a Coldwell Banker Agent may contact me by phone or text message including by automated means and prerecorded messages about real estate services, and that I can access real estate services without providing my phone number. I acknowledge that I have read and agree to the Terms of Use and Privacy Notice.
Contact an Agent
Yes, I would like more information from Coldwell Banker. Please use and/or share my information with a Coldwell Banker agent to contact me about my real estate needs.
By clicking Contact I agree a Coldwell Banker Agent may contact me by phone or text message including by automated means and prerecorded messages about real estate services, and that I can access real estate services without providing my phone number. I acknowledge that I have read and agree to the Terms of Use and Privacy Notice.