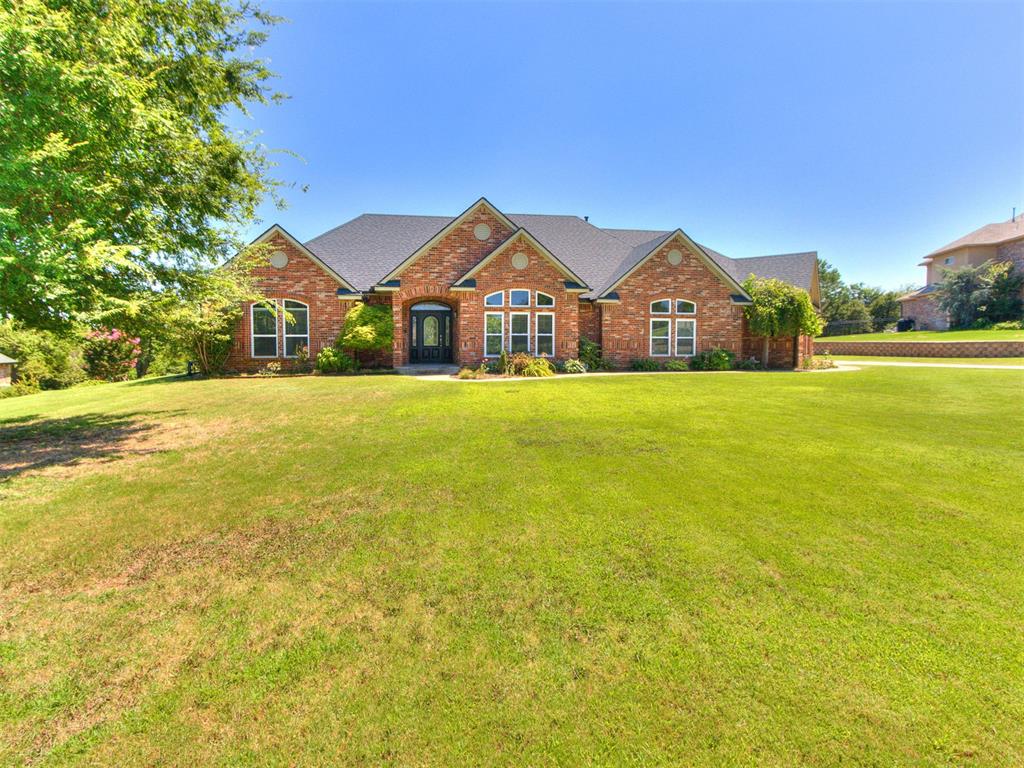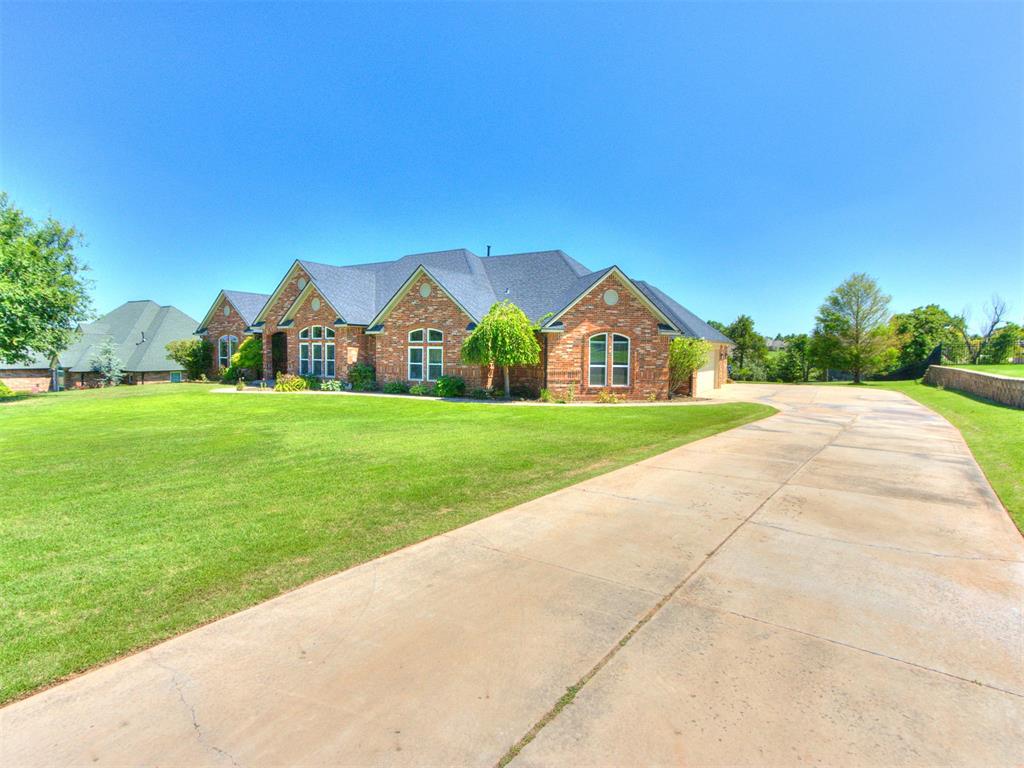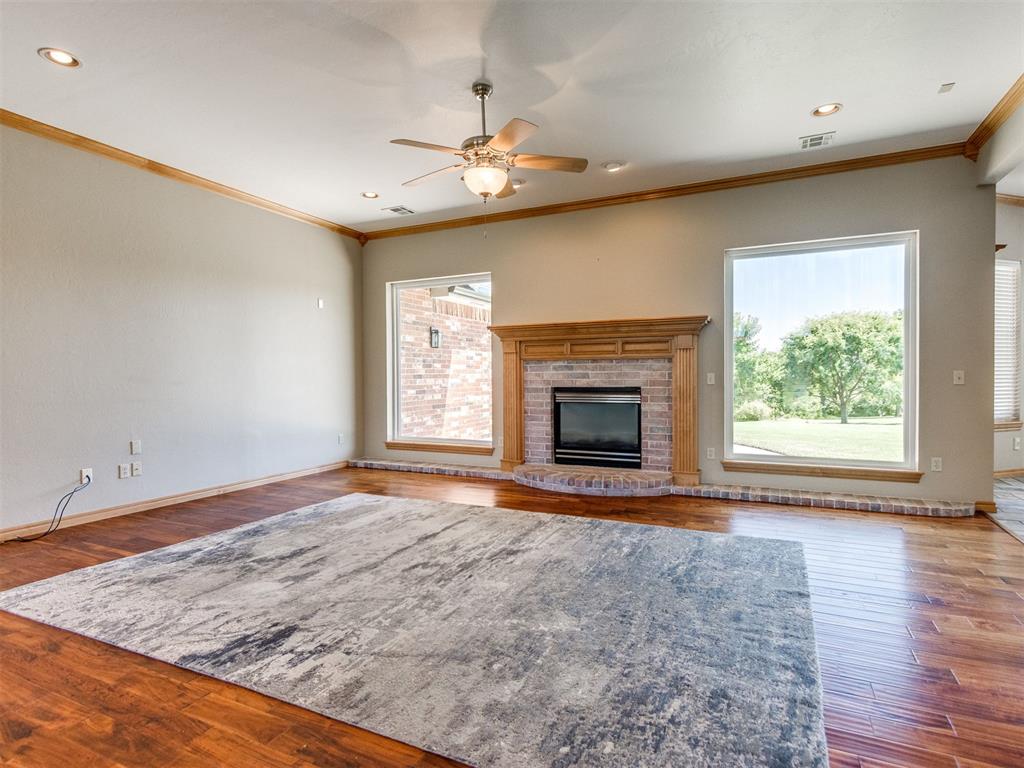


10300 SE 51st Street, Oklahoma City, OK 73150
$466,000
3
Beds
3
Baths
2,922
Sq Ft
Single Family
Active
Listed by
Kelly Heaton
Jared Kennedy
Lime Realty
405-254-6310
Last updated:
August 3, 2025, 03:10 AM
MLS#
1182355
Source:
OK OKC
About This Home
Home Facts
Single Family
3 Baths
3 Bedrooms
Built in 2001
Price Summary
466,000
$159 per Sq. Ft.
MLS #:
1182355
Last Updated:
August 3, 2025, 03:10 AM
Added:
9 day(s) ago
Rooms & Interior
Bedrooms
Total Bedrooms:
3
Bathrooms
Total Bathrooms:
3
Full Bathrooms:
3
Interior
Living Area:
2,922 Sq. Ft.
Structure
Structure
Architectural Style:
Dallas
Building Area:
2,922 Sq. Ft.
Year Built:
2001
Lot
Lot Size (Sq. Ft):
43,560
Finances & Disclosures
Price:
$466,000
Price per Sq. Ft:
$159 per Sq. Ft.
See this home in person
Attend an upcoming open house
Sun, Aug 3
02:00 PM - 04:00 PMContact an Agent
Yes, I would like more information from Coldwell Banker. Please use and/or share my information with a Coldwell Banker agent to contact me about my real estate needs.
By clicking Contact I agree a Coldwell Banker Agent may contact me by phone or text message including by automated means and prerecorded messages about real estate services, and that I can access real estate services without providing my phone number. I acknowledge that I have read and agree to the Terms of Use and Privacy Notice.
Contact an Agent
Yes, I would like more information from Coldwell Banker. Please use and/or share my information with a Coldwell Banker agent to contact me about my real estate needs.
By clicking Contact I agree a Coldwell Banker Agent may contact me by phone or text message including by automated means and prerecorded messages about real estate services, and that I can access real estate services without providing my phone number. I acknowledge that I have read and agree to the Terms of Use and Privacy Notice.