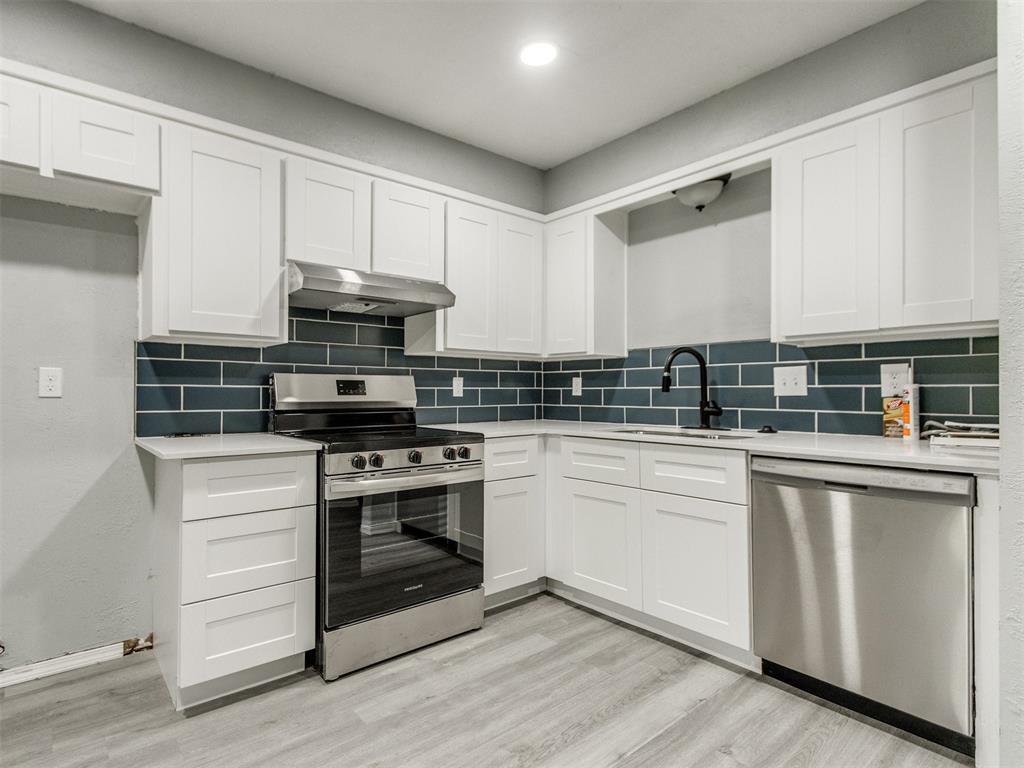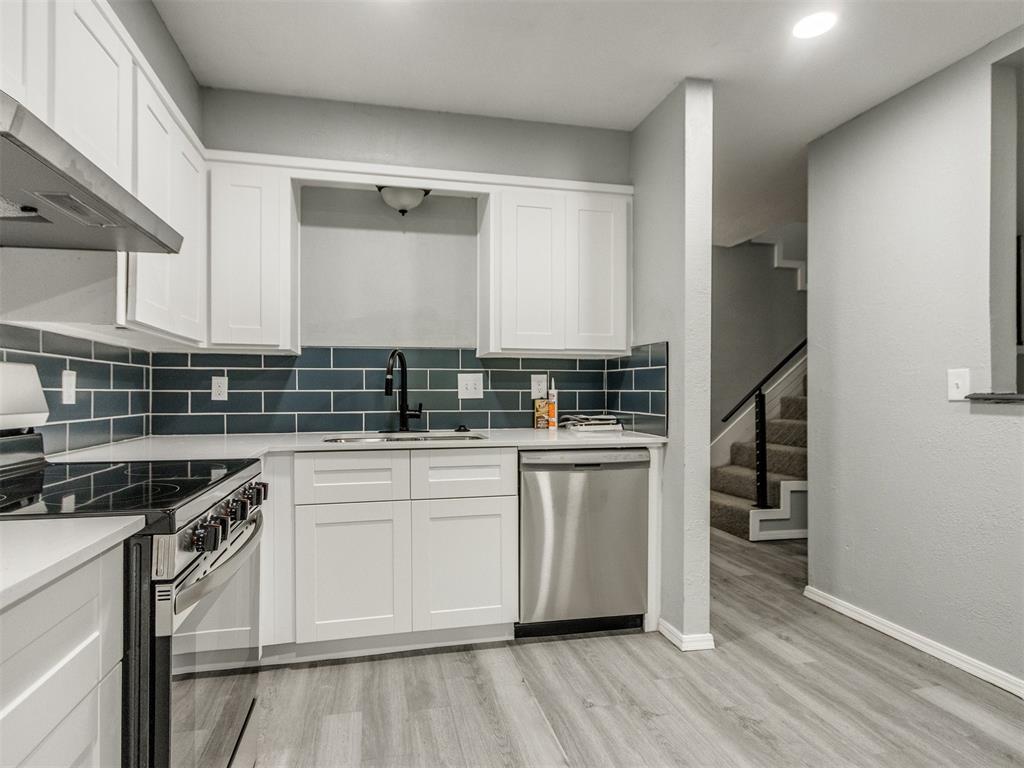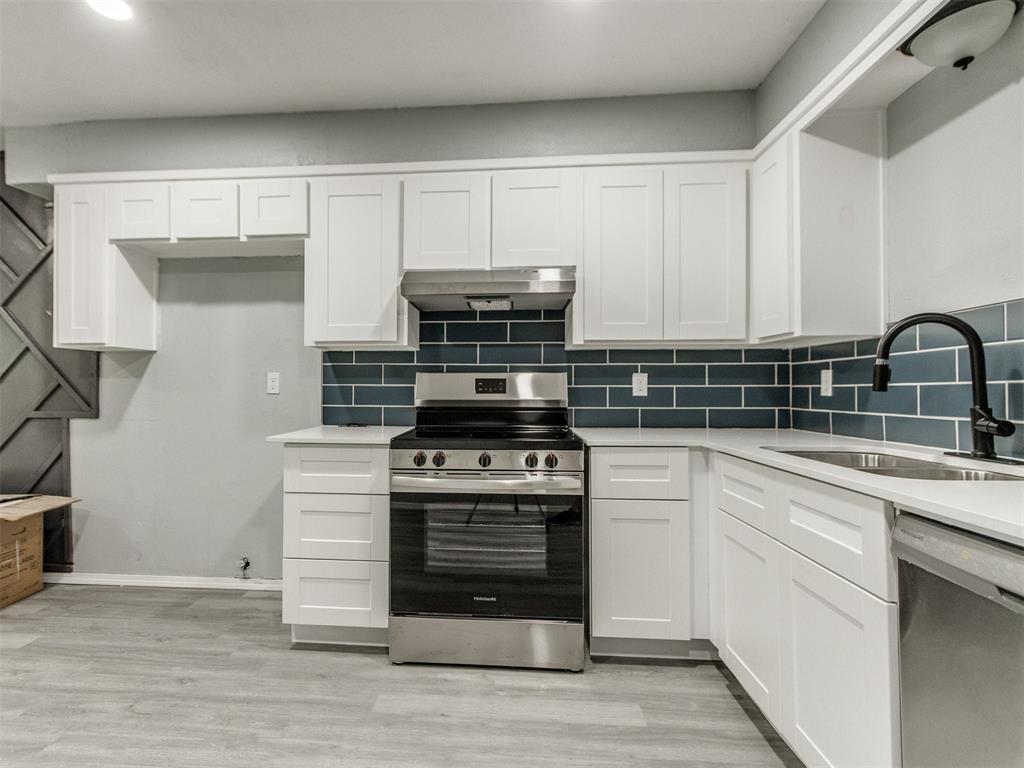


10128 Hefner Village Terrace, Oklahoma City, OK 73162
$204,900
3
Beds
3
Baths
1,613
Sq Ft
Townhouse
Pending
Listed by
Daevion Nelson
Black Label Realty
405-849-5209
Last updated:
July 20, 2025, 07:28 AM
MLS#
1168561
Source:
OK OKC
About This Home
Home Facts
Townhouse
3 Baths
3 Bedrooms
Built in 1975
Price Summary
204,900
$127 per Sq. Ft.
MLS #:
1168561
Last Updated:
July 20, 2025, 07:28 AM
Added:
2 month(s) ago
Rooms & Interior
Bedrooms
Total Bedrooms:
3
Bathrooms
Total Bathrooms:
3
Full Bathrooms:
2
Interior
Living Area:
1,613 Sq. Ft.
Structure
Structure
Building Area:
1,613 Sq. Ft.
Year Built:
1975
Lot
Lot Size (Sq. Ft):
1,908
Finances & Disclosures
Price:
$204,900
Price per Sq. Ft:
$127 per Sq. Ft.
Contact an Agent
Yes, I would like more information from Coldwell Banker. Please use and/or share my information with a Coldwell Banker agent to contact me about my real estate needs.
By clicking Contact I agree a Coldwell Banker Agent may contact me by phone or text message including by automated means and prerecorded messages about real estate services, and that I can access real estate services without providing my phone number. I acknowledge that I have read and agree to the Terms of Use and Privacy Notice.
Contact an Agent
Yes, I would like more information from Coldwell Banker. Please use and/or share my information with a Coldwell Banker agent to contact me about my real estate needs.
By clicking Contact I agree a Coldwell Banker Agent may contact me by phone or text message including by automated means and prerecorded messages about real estate services, and that I can access real estate services without providing my phone number. I acknowledge that I have read and agree to the Terms of Use and Privacy Notice.