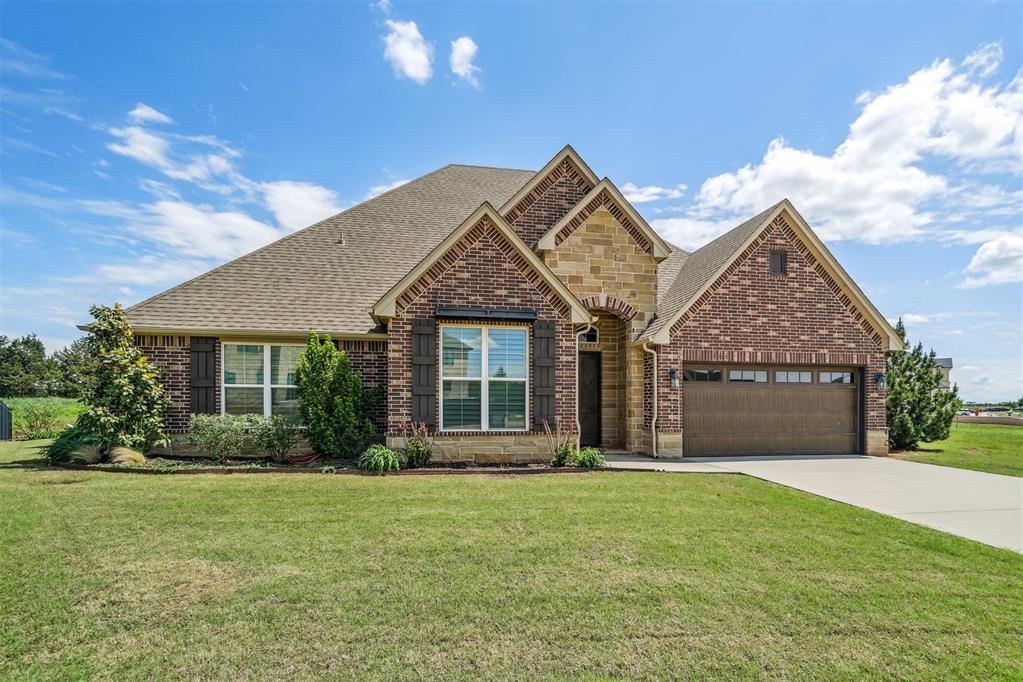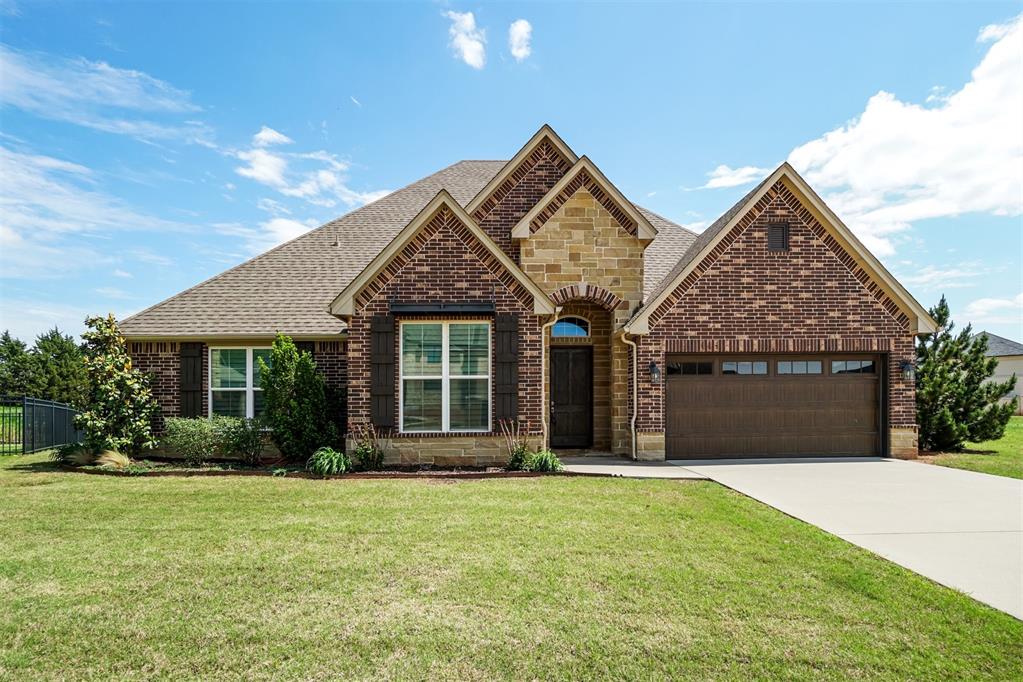


4212 Vista Drive, Norman, OK 73071
$599,900
3
Beds
3
Baths
3,047
Sq Ft
Single Family
Active
Listed by
Larry Griffin
Griffin Real Estate
405-503-6016
Last updated:
October 6, 2025, 12:32 PM
MLS#
1189593
Source:
OK OKC
About This Home
Home Facts
Single Family
3 Baths
3 Bedrooms
Built in 2016
Price Summary
599,900
$196 per Sq. Ft.
MLS #:
1189593
Last Updated:
October 6, 2025, 12:32 PM
Added:
a month ago
Rooms & Interior
Bedrooms
Total Bedrooms:
3
Bathrooms
Total Bathrooms:
3
Full Bathrooms:
2
Interior
Living Area:
3,047 Sq. Ft.
Structure
Structure
Architectural Style:
Dallas
Building Area:
3,047 Sq. Ft.
Year Built:
2016
Lot
Lot Size (Sq. Ft):
11,221
Finances & Disclosures
Price:
$599,900
Price per Sq. Ft:
$196 per Sq. Ft.
Contact an Agent
Yes, I would like more information from Coldwell Banker. Please use and/or share my information with a Coldwell Banker agent to contact me about my real estate needs.
By clicking Contact I agree a Coldwell Banker Agent may contact me by phone or text message including by automated means and prerecorded messages about real estate services, and that I can access real estate services without providing my phone number. I acknowledge that I have read and agree to the Terms of Use and Privacy Notice.
Contact an Agent
Yes, I would like more information from Coldwell Banker. Please use and/or share my information with a Coldwell Banker agent to contact me about my real estate needs.
By clicking Contact I agree a Coldwell Banker Agent may contact me by phone or text message including by automated means and prerecorded messages about real estate services, and that I can access real estate services without providing my phone number. I acknowledge that I have read and agree to the Terms of Use and Privacy Notice.