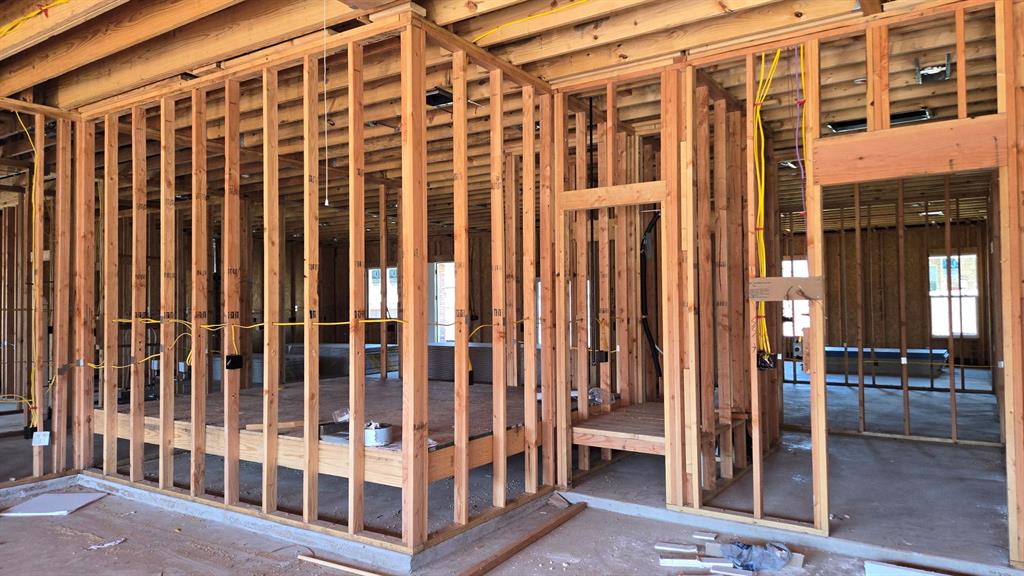


321 Greens Parkway, Norman, OK 73069
$544,950
3
Beds
2
Baths
2,530
Sq Ft
Single Family
Active
Listed by
Tiaa Payne
Keller Williams Realty Mulinix
405-329-6976
Last updated:
September 20, 2025, 12:29 PM
MLS#
1192073
Source:
OK OKC
About This Home
Home Facts
Single Family
2 Baths
3 Bedrooms
Built in 2025
Price Summary
544,950
$215 per Sq. Ft.
MLS #:
1192073
Last Updated:
September 20, 2025, 12:29 PM
Added:
2 day(s) ago
Rooms & Interior
Bedrooms
Total Bedrooms:
3
Bathrooms
Total Bathrooms:
2
Full Bathrooms:
2
Interior
Living Area:
2,530 Sq. Ft.
Structure
Structure
Architectural Style:
Traditional
Building Area:
2,530 Sq. Ft.
Year Built:
2025
Lot
Lot Size (Sq. Ft):
8,965
Finances & Disclosures
Price:
$544,950
Price per Sq. Ft:
$215 per Sq. Ft.
Contact an Agent
Yes, I would like more information from Coldwell Banker. Please use and/or share my information with a Coldwell Banker agent to contact me about my real estate needs.
By clicking Contact I agree a Coldwell Banker Agent may contact me by phone or text message including by automated means and prerecorded messages about real estate services, and that I can access real estate services without providing my phone number. I acknowledge that I have read and agree to the Terms of Use and Privacy Notice.
Contact an Agent
Yes, I would like more information from Coldwell Banker. Please use and/or share my information with a Coldwell Banker agent to contact me about my real estate needs.
By clicking Contact I agree a Coldwell Banker Agent may contact me by phone or text message including by automated means and prerecorded messages about real estate services, and that I can access real estate services without providing my phone number. I acknowledge that I have read and agree to the Terms of Use and Privacy Notice.