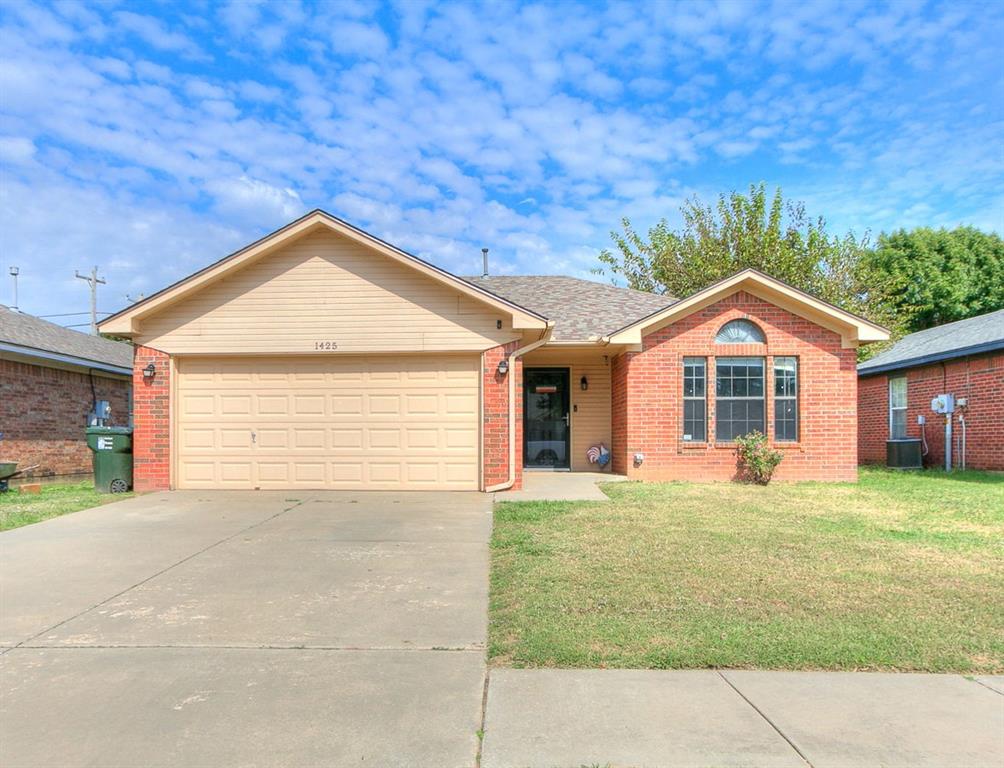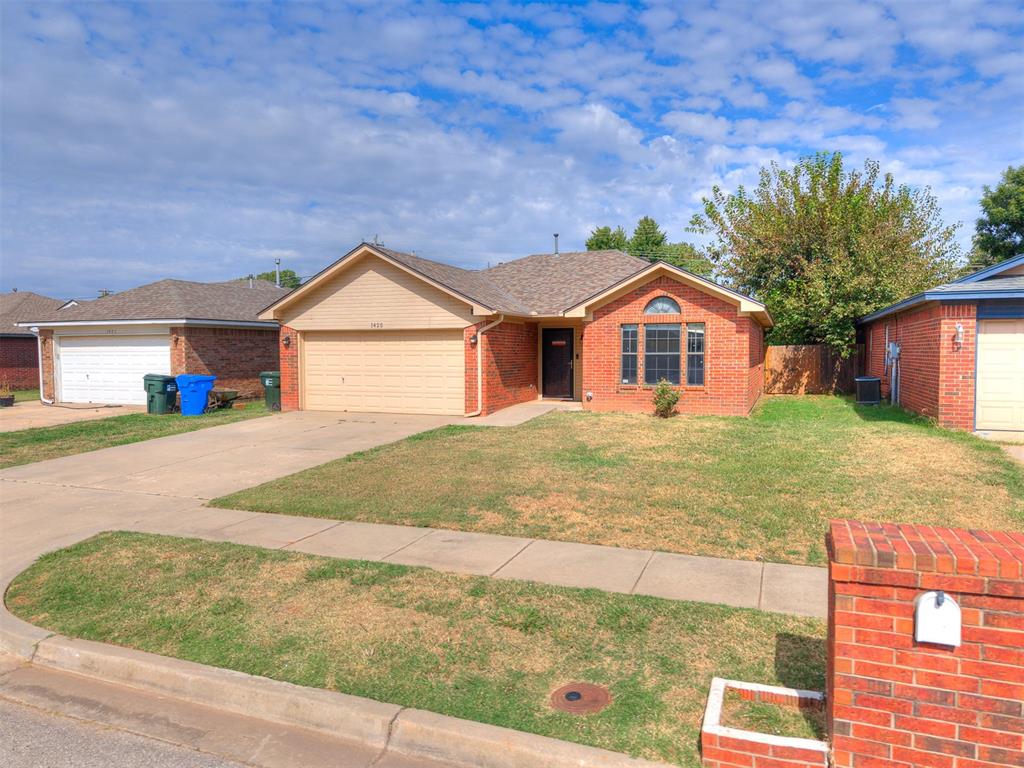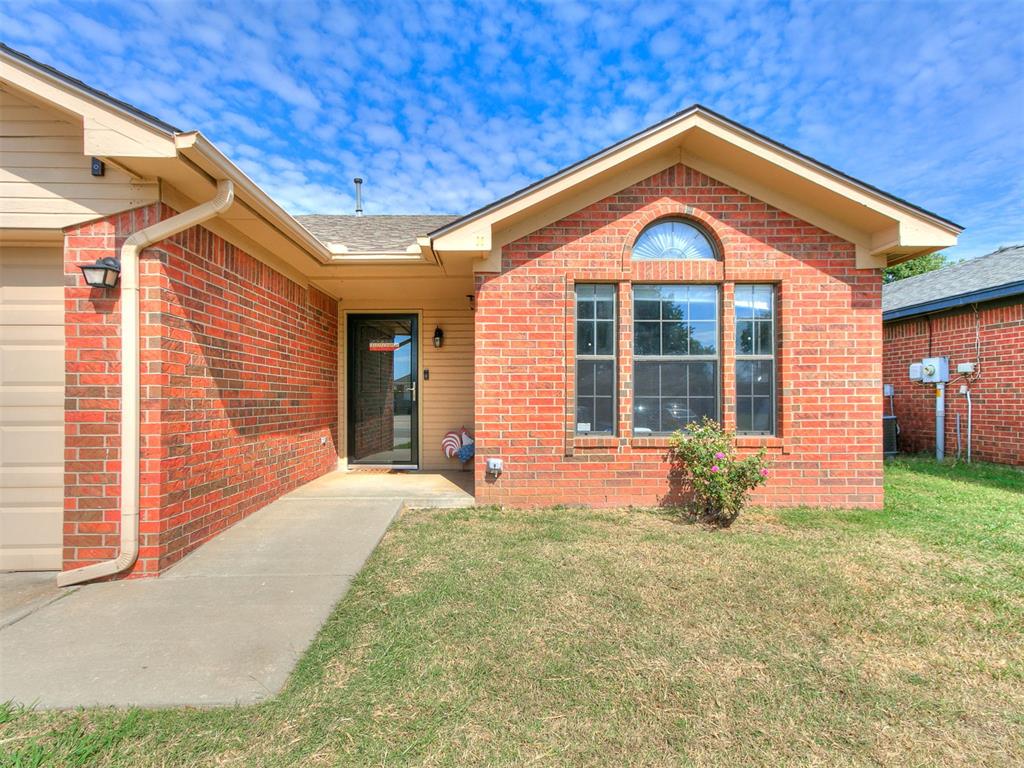


1425 Forest Glenn Circle, Norman, OK 73071
$205,000
3
Beds
2
Baths
1,088
Sq Ft
Single Family
Active
Listed by
Kyle E Davis
Collin Yeary
Keller Williams Realty Mulinix
Keller Williams Mulinix Okc
405-329-6976
Last updated:
October 9, 2025, 04:08 AM
MLS#
1195018
Source:
OK OKC
About This Home
Home Facts
Single Family
2 Baths
3 Bedrooms
Built in 1996
Price Summary
205,000
$188 per Sq. Ft.
MLS #:
1195018
Last Updated:
October 9, 2025, 04:08 AM
Added:
1 day(s) ago
Rooms & Interior
Bedrooms
Total Bedrooms:
3
Bathrooms
Total Bathrooms:
2
Full Bathrooms:
2
Interior
Living Area:
1,088 Sq. Ft.
Structure
Structure
Architectural Style:
Traditional
Building Area:
1,088 Sq. Ft.
Year Built:
1996
Lot
Lot Size (Sq. Ft):
5,663
Finances & Disclosures
Price:
$205,000
Price per Sq. Ft:
$188 per Sq. Ft.
Contact an Agent
Yes, I would like more information from Coldwell Banker. Please use and/or share my information with a Coldwell Banker agent to contact me about my real estate needs.
By clicking Contact I agree a Coldwell Banker Agent may contact me by phone or text message including by automated means and prerecorded messages about real estate services, and that I can access real estate services without providing my phone number. I acknowledge that I have read and agree to the Terms of Use and Privacy Notice.
Contact an Agent
Yes, I would like more information from Coldwell Banker. Please use and/or share my information with a Coldwell Banker agent to contact me about my real estate needs.
By clicking Contact I agree a Coldwell Banker Agent may contact me by phone or text message including by automated means and prerecorded messages about real estate services, and that I can access real estate services without providing my phone number. I acknowledge that I have read and agree to the Terms of Use and Privacy Notice.