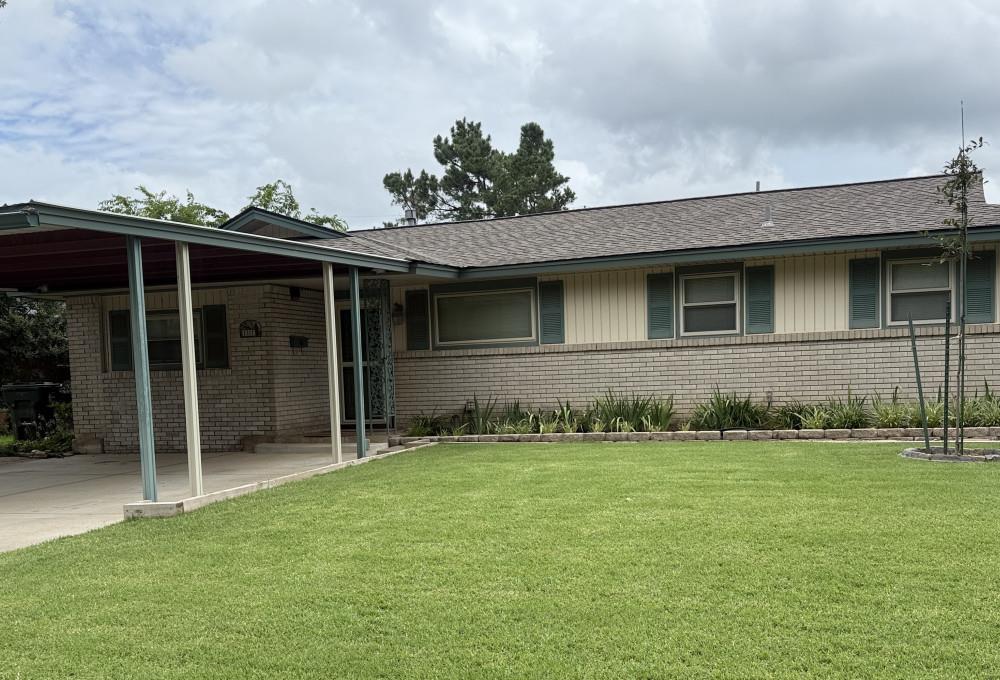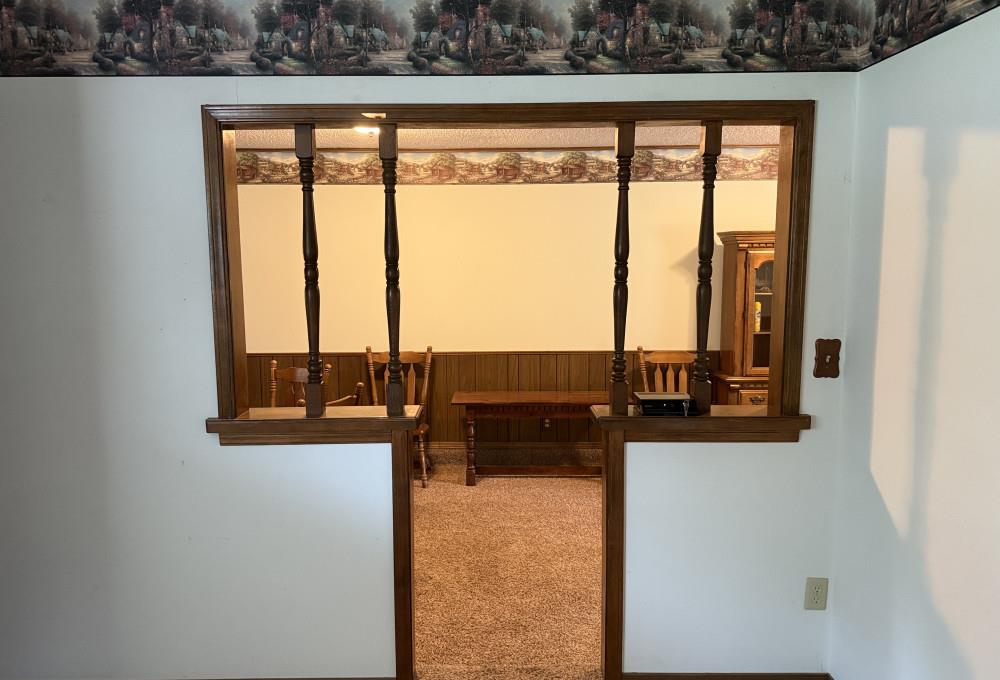


1311 Erie Avenue, Norman, OK 73071
$187,500
2
Beds
1
Bath
1,210
Sq Ft
Single Family
Active
Listed by
Chance Daggs
Ok Flat Fee Realty
405-759-8448
Last updated:
August 1, 2025, 11:08 PM
MLS#
1183583
Source:
OK OKC
About This Home
Home Facts
Single Family
1 Bath
2 Bedrooms
Built in 1963
Price Summary
187,500
$154 per Sq. Ft.
MLS #:
1183583
Last Updated:
August 1, 2025, 11:08 PM
Added:
5 day(s) ago
Rooms & Interior
Bedrooms
Total Bedrooms:
2
Bathrooms
Total Bathrooms:
1
Full Bathrooms:
1
Interior
Living Area:
1,210 Sq. Ft.
Structure
Structure
Architectural Style:
Traditional
Building Area:
1,210 Sq. Ft.
Year Built:
1963
Lot
Lot Size (Sq. Ft):
8,276
Finances & Disclosures
Price:
$187,500
Price per Sq. Ft:
$154 per Sq. Ft.
Contact an Agent
Yes, I would like more information from Coldwell Banker. Please use and/or share my information with a Coldwell Banker agent to contact me about my real estate needs.
By clicking Contact I agree a Coldwell Banker Agent may contact me by phone or text message including by automated means and prerecorded messages about real estate services, and that I can access real estate services without providing my phone number. I acknowledge that I have read and agree to the Terms of Use and Privacy Notice.
Contact an Agent
Yes, I would like more information from Coldwell Banker. Please use and/or share my information with a Coldwell Banker agent to contact me about my real estate needs.
By clicking Contact I agree a Coldwell Banker Agent may contact me by phone or text message including by automated means and prerecorded messages about real estate services, and that I can access real estate services without providing my phone number. I acknowledge that I have read and agree to the Terms of Use and Privacy Notice.