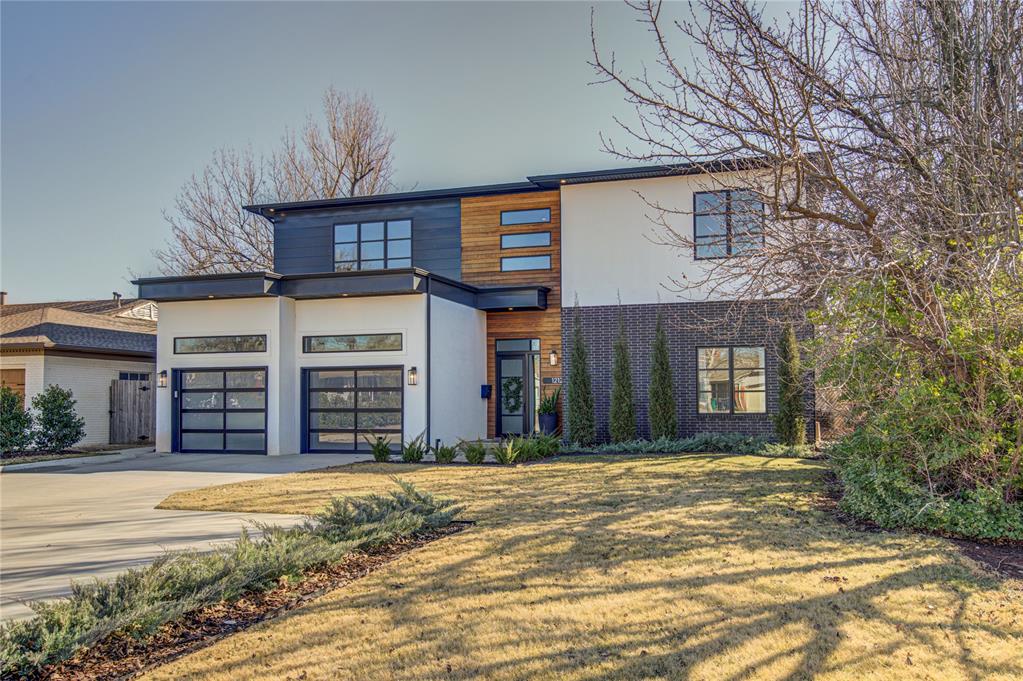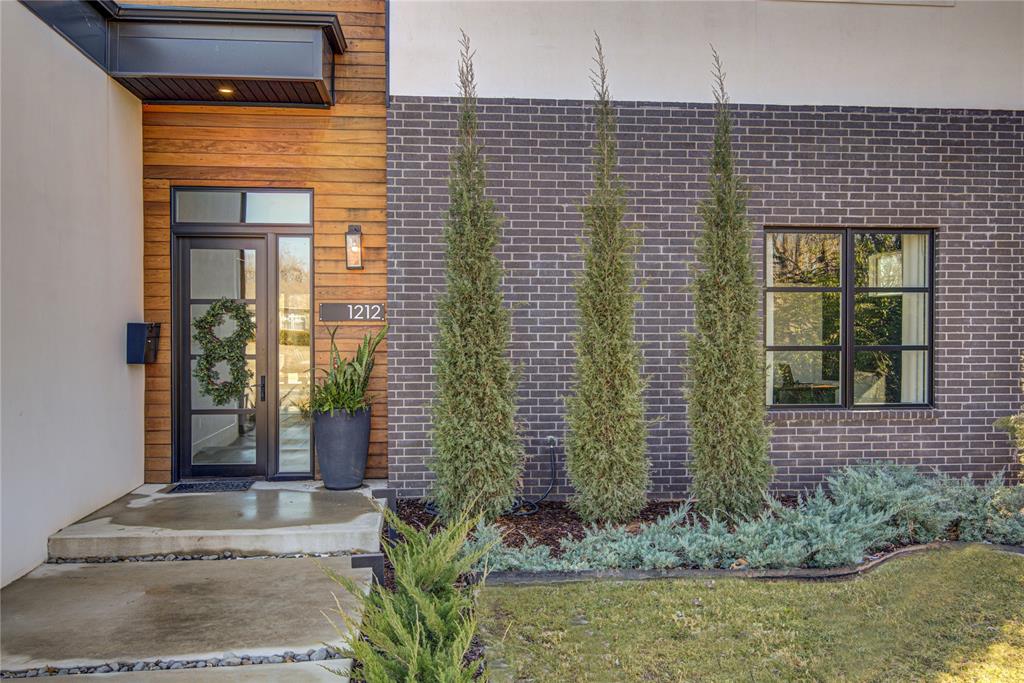


1212 W Wilshire Boulevard, Nichols Hills, OK 73116
$1,345,000
4
Beds
3
Baths
3,844
Sq Ft
Single Family
Pending
Listed by
Paula Thurman
Metro First Realty
405-242-4004
Last updated:
April 21, 2025, 07:24 AM
MLS#
1156782
Source:
OK OKC
About This Home
Home Facts
Single Family
3 Baths
4 Bedrooms
Built in 2019
Price Summary
1,345,000
$349 per Sq. Ft.
MLS #:
1156782
Last Updated:
April 21, 2025, 07:24 AM
Added:
2 month(s) ago
Rooms & Interior
Bedrooms
Total Bedrooms:
4
Bathrooms
Total Bathrooms:
3
Full Bathrooms:
3
Interior
Living Area:
3,844 Sq. Ft.
Structure
Structure
Architectural Style:
Contemporary
Building Area:
3,844 Sq. Ft.
Year Built:
2019
Lot
Lot Size (Sq. Ft):
11,944
Finances & Disclosures
Price:
$1,345,000
Price per Sq. Ft:
$349 per Sq. Ft.
Contact an Agent
Yes, I would like more information from Coldwell Banker. Please use and/or share my information with a Coldwell Banker agent to contact me about my real estate needs.
By clicking Contact I agree a Coldwell Banker Agent may contact me by phone or text message including by automated means and prerecorded messages about real estate services, and that I can access real estate services without providing my phone number. I acknowledge that I have read and agree to the Terms of Use and Privacy Notice.
Contact an Agent
Yes, I would like more information from Coldwell Banker. Please use and/or share my information with a Coldwell Banker agent to contact me about my real estate needs.
By clicking Contact I agree a Coldwell Banker Agent may contact me by phone or text message including by automated means and prerecorded messages about real estate services, and that I can access real estate services without providing my phone number. I acknowledge that I have read and agree to the Terms of Use and Privacy Notice.