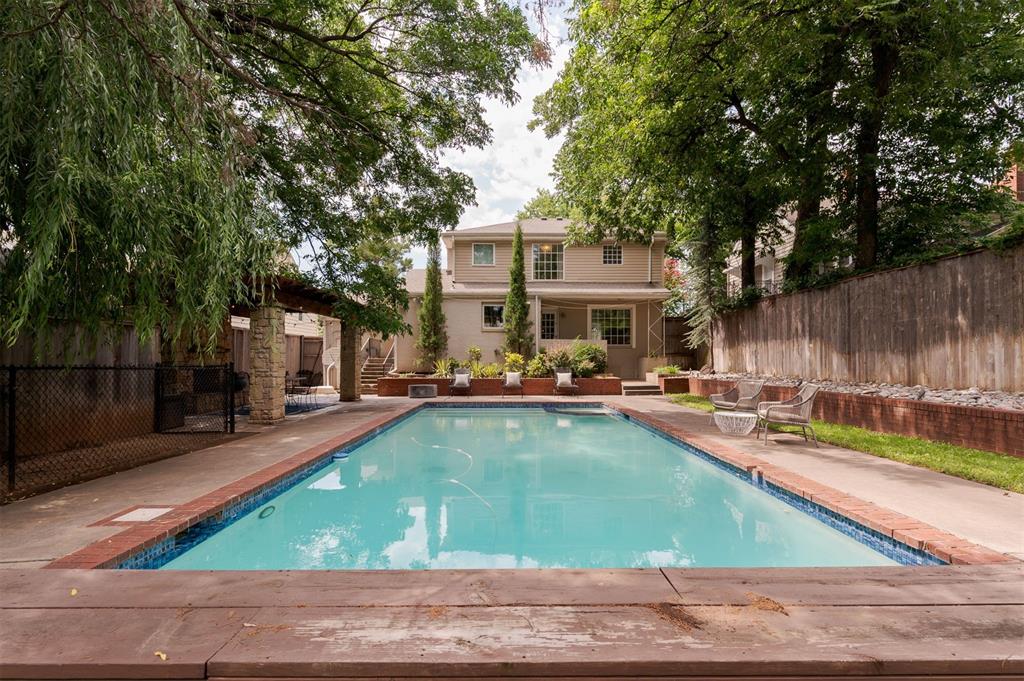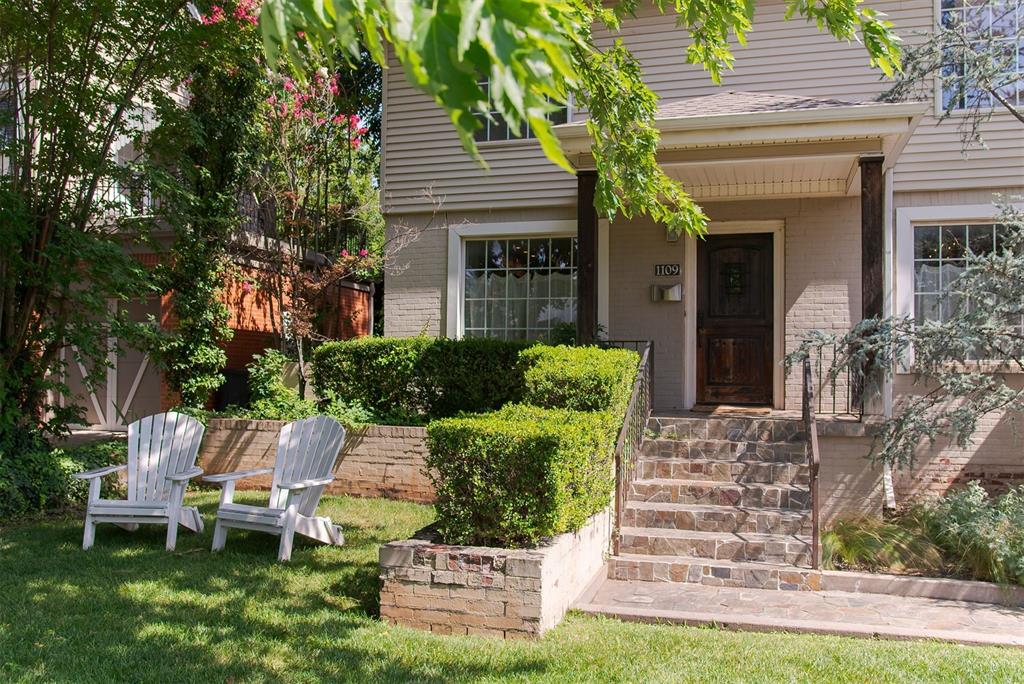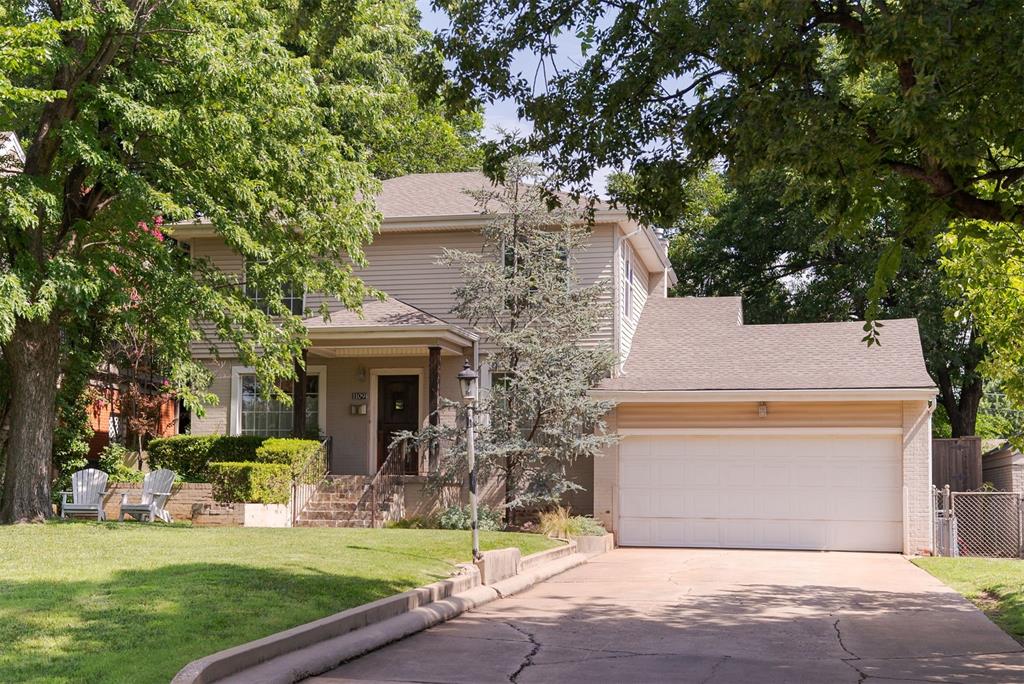


1109 Tedford Way, Nichols Hills, OK 73116
$580,000
2
Beds
3
Baths
2,084
Sq Ft
Single Family
Active
Listed by
Stacia Ranallo
Madelyn Cloud
Sage Sotheby'S Realty
405-748-0405
Last updated:
August 3, 2025, 10:08 PM
MLS#
1179788
Source:
OK OKC
About This Home
Home Facts
Single Family
3 Baths
2 Bedrooms
Built in 1947
Price Summary
580,000
$278 per Sq. Ft.
MLS #:
1179788
Last Updated:
August 3, 2025, 10:08 PM
Added:
18 day(s) ago
Rooms & Interior
Bedrooms
Total Bedrooms:
2
Bathrooms
Total Bathrooms:
3
Full Bathrooms:
2
Interior
Living Area:
2,084 Sq. Ft.
Structure
Structure
Architectural Style:
Traditional
Building Area:
2,084 Sq. Ft.
Year Built:
1947
Lot
Lot Size (Sq. Ft):
8,999
Finances & Disclosures
Price:
$580,000
Price per Sq. Ft:
$278 per Sq. Ft.
Contact an Agent
Yes, I would like more information from Coldwell Banker. Please use and/or share my information with a Coldwell Banker agent to contact me about my real estate needs.
By clicking Contact I agree a Coldwell Banker Agent may contact me by phone or text message including by automated means and prerecorded messages about real estate services, and that I can access real estate services without providing my phone number. I acknowledge that I have read and agree to the Terms of Use and Privacy Notice.
Contact an Agent
Yes, I would like more information from Coldwell Banker. Please use and/or share my information with a Coldwell Banker agent to contact me about my real estate needs.
By clicking Contact I agree a Coldwell Banker Agent may contact me by phone or text message including by automated means and prerecorded messages about real estate services, and that I can access real estate services without providing my phone number. I acknowledge that I have read and agree to the Terms of Use and Privacy Notice.