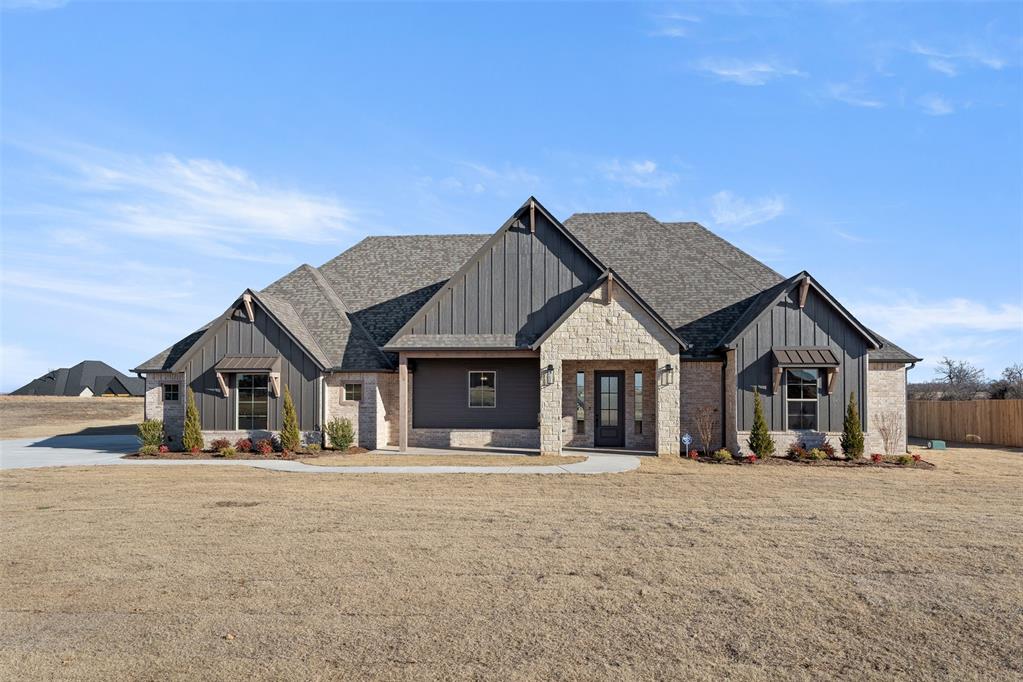


948 Lucas Circle, Newcastle, OK 73065
$584,000
3
Beds
3
Baths
2,770
Sq Ft
Single Family
Active
Listed by
Tiffany Trimble
Black Label Realty
405-849-5209
Last updated:
April 23, 2025, 12:39 PM
MLS#
1165118
Source:
OK OKC
About This Home
Home Facts
Single Family
3 Baths
3 Bedrooms
Built in 2024
Price Summary
584,000
$210 per Sq. Ft.
MLS #:
1165118
Last Updated:
April 23, 2025, 12:39 PM
Added:
20 day(s) ago
Rooms & Interior
Bedrooms
Total Bedrooms:
3
Bathrooms
Total Bathrooms:
3
Full Bathrooms:
2
Interior
Living Area:
2,770 Sq. Ft.
Structure
Structure
Architectural Style:
Traditional
Building Area:
2,770 Sq. Ft.
Year Built:
2024
Lot
Lot Size (Sq. Ft):
27,878
Finances & Disclosures
Price:
$584,000
Price per Sq. Ft:
$210 per Sq. Ft.
Contact an Agent
Yes, I would like more information from Coldwell Banker. Please use and/or share my information with a Coldwell Banker agent to contact me about my real estate needs.
By clicking Contact I agree a Coldwell Banker Agent may contact me by phone or text message including by automated means and prerecorded messages about real estate services, and that I can access real estate services without providing my phone number. I acknowledge that I have read and agree to the Terms of Use and Privacy Notice.
Contact an Agent
Yes, I would like more information from Coldwell Banker. Please use and/or share my information with a Coldwell Banker agent to contact me about my real estate needs.
By clicking Contact I agree a Coldwell Banker Agent may contact me by phone or text message including by automated means and prerecorded messages about real estate services, and that I can access real estate services without providing my phone number. I acknowledge that I have read and agree to the Terms of Use and Privacy Notice.