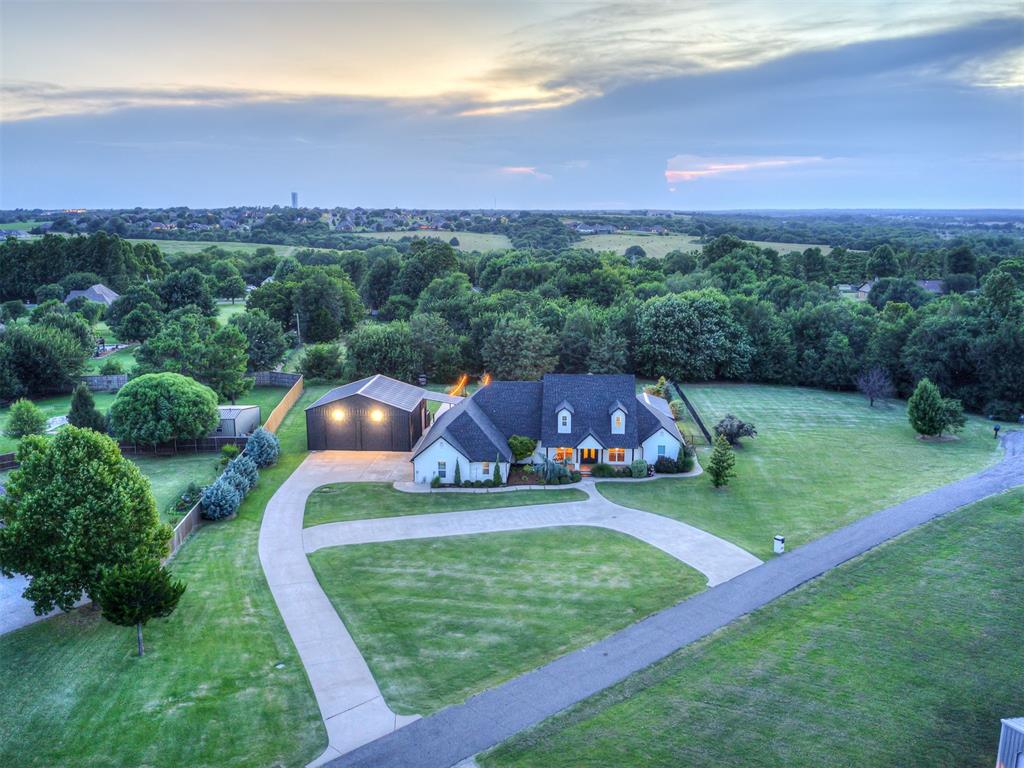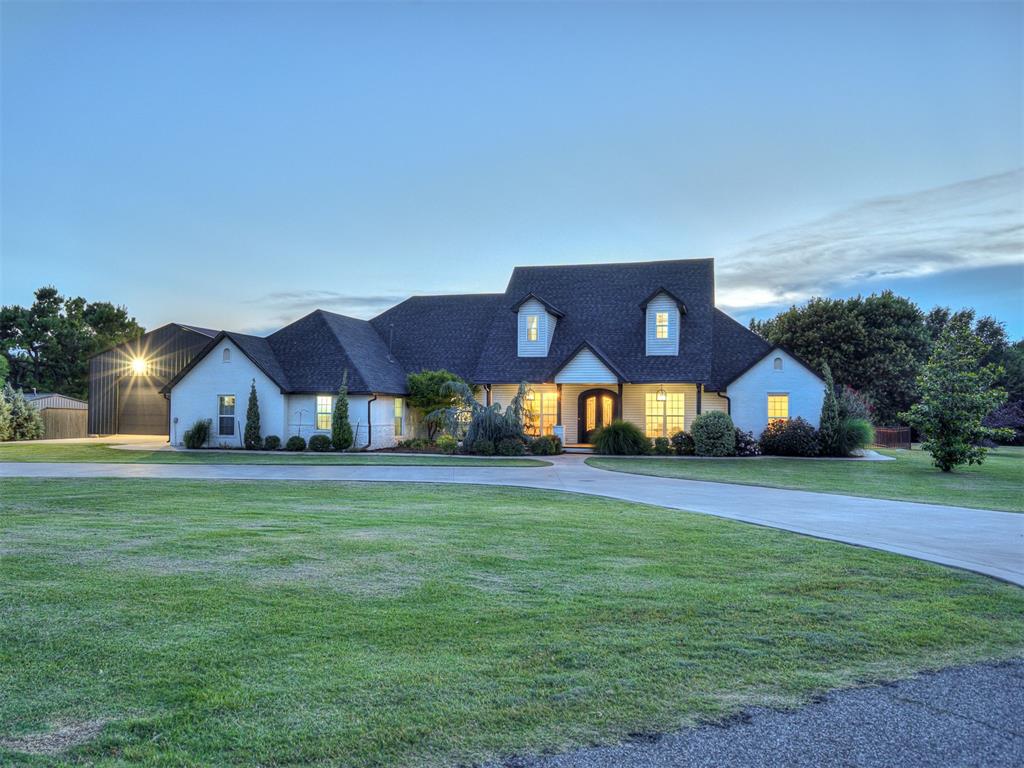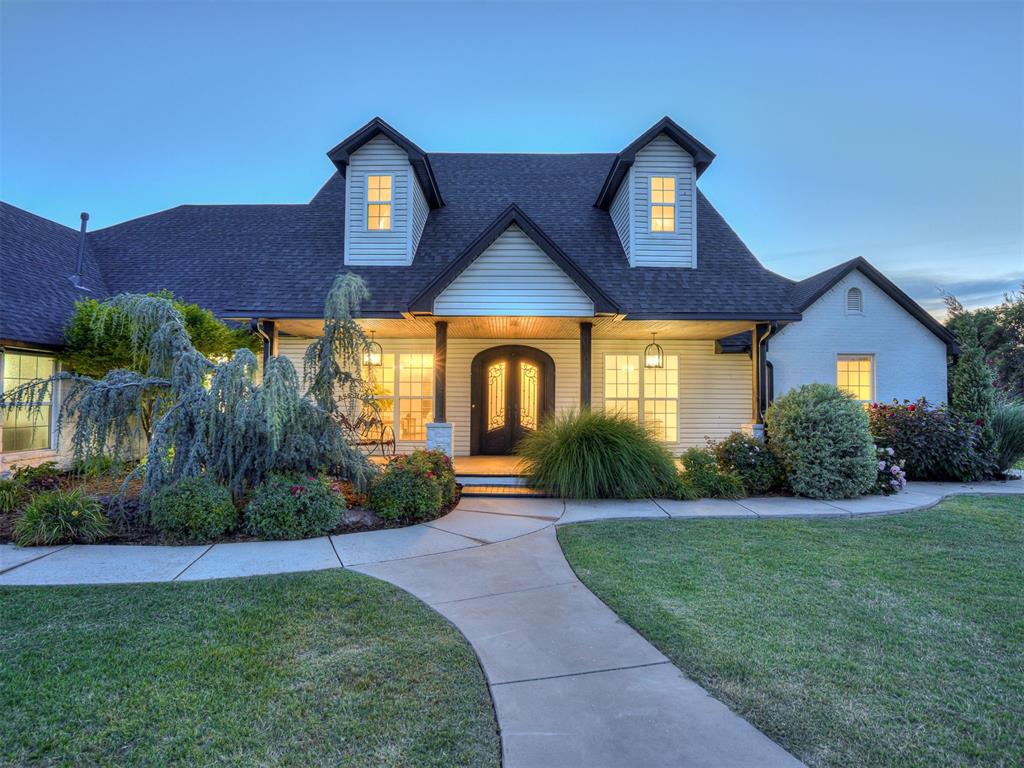


3701 Tiffany Circle, Newcastle, OK 73065
$1,050,000
6
Beds
4
Baths
4,156
Sq Ft
Single Family
Active
Listed by
Deborah M Villanueva
Ramon Villanueva
Kw Summit
405-691-2556
Last updated:
August 1, 2025, 04:35 AM
MLS#
1182598
Source:
OK OKC
About This Home
Home Facts
Single Family
4 Baths
6 Bedrooms
Built in 2004
Price Summary
1,050,000
$252 per Sq. Ft.
MLS #:
1182598
Last Updated:
August 1, 2025, 04:35 AM
Added:
9 day(s) ago
Rooms & Interior
Bedrooms
Total Bedrooms:
6
Bathrooms
Total Bathrooms:
4
Full Bathrooms:
3
Interior
Living Area:
4,156 Sq. Ft.
Structure
Structure
Architectural Style:
Cape Cod
Building Area:
4,156 Sq. Ft.
Year Built:
2004
Lot
Lot Size (Sq. Ft):
82,328
Finances & Disclosures
Price:
$1,050,000
Price per Sq. Ft:
$252 per Sq. Ft.
Contact an Agent
Yes, I would like more information from Coldwell Banker. Please use and/or share my information with a Coldwell Banker agent to contact me about my real estate needs.
By clicking Contact I agree a Coldwell Banker Agent may contact me by phone or text message including by automated means and prerecorded messages about real estate services, and that I can access real estate services without providing my phone number. I acknowledge that I have read and agree to the Terms of Use and Privacy Notice.
Contact an Agent
Yes, I would like more information from Coldwell Banker. Please use and/or share my information with a Coldwell Banker agent to contact me about my real estate needs.
By clicking Contact I agree a Coldwell Banker Agent may contact me by phone or text message including by automated means and prerecorded messages about real estate services, and that I can access real estate services without providing my phone number. I acknowledge that I have read and agree to the Terms of Use and Privacy Notice.