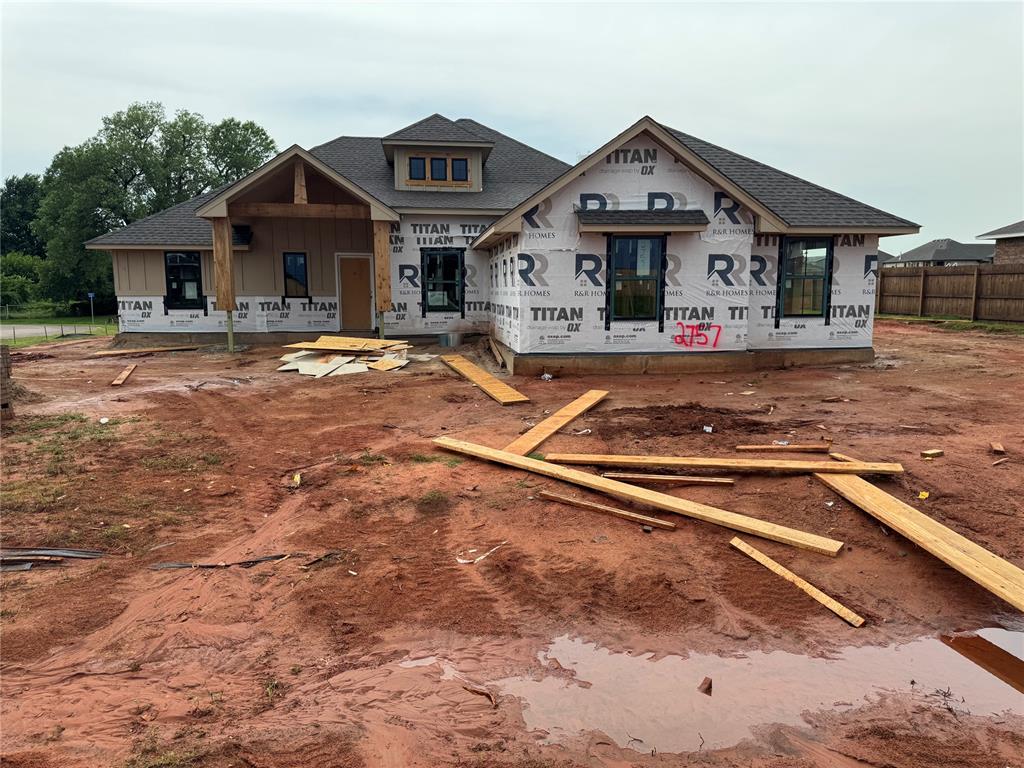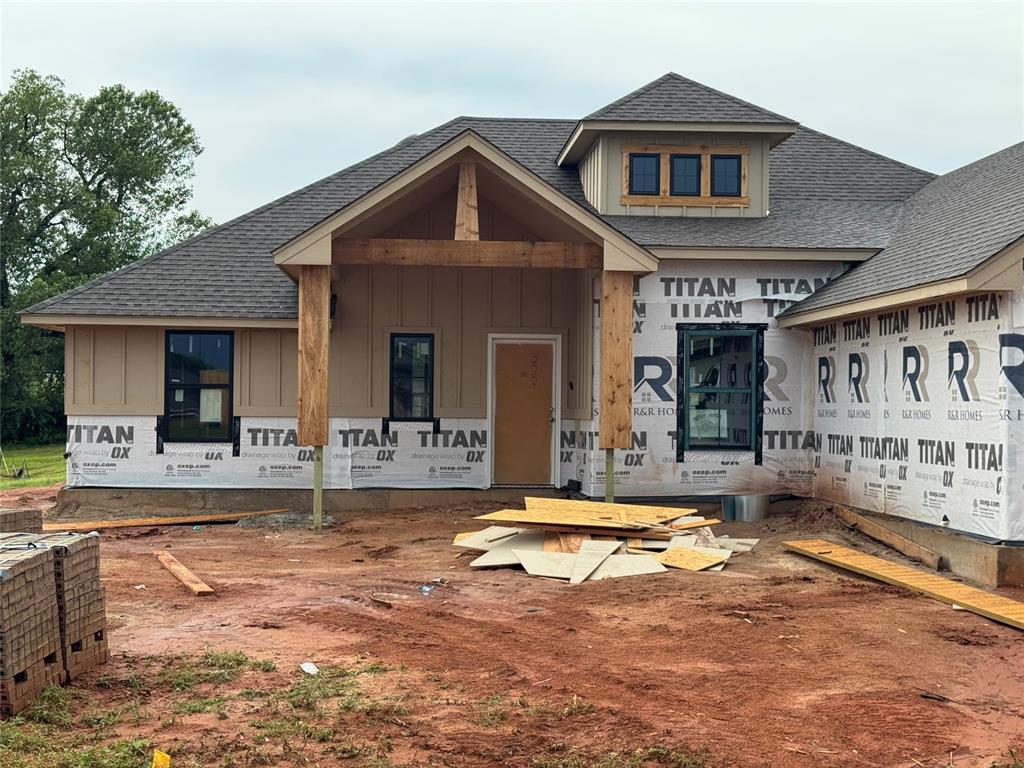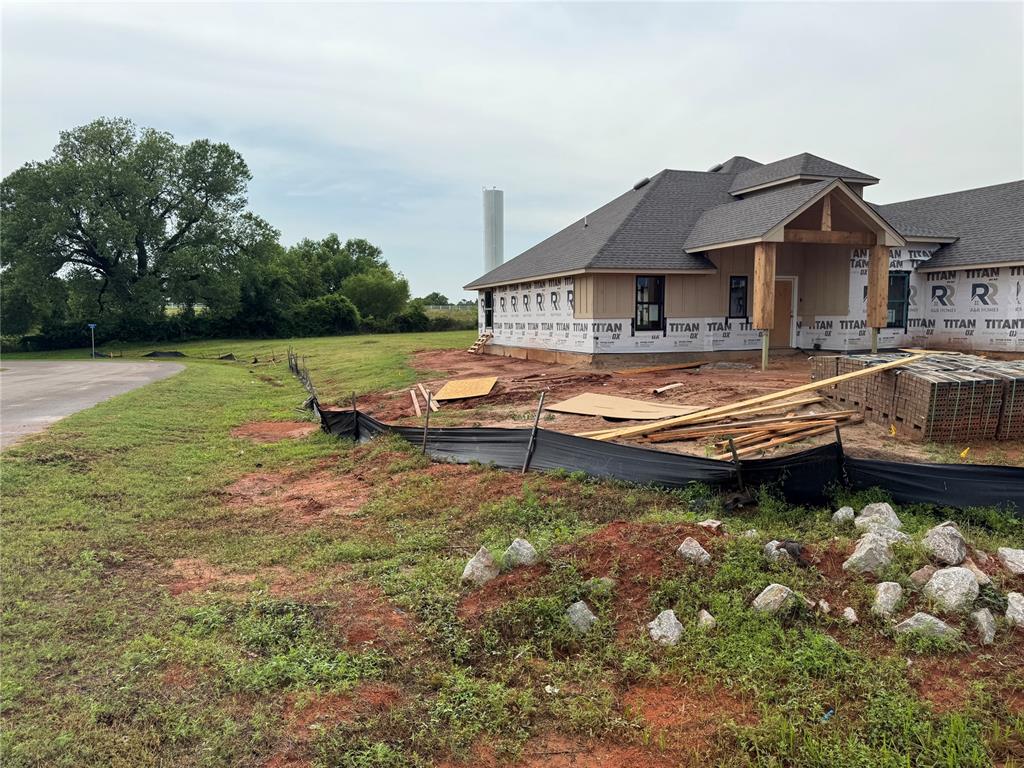


2757 Sherwood Court, Newcastle, OK 73065
$399,950
4
Beds
3
Baths
2,047
Sq Ft
Single Family
Active
Listed by
Millie Eubanks
Steve Augustine
Gable & Grace
405-406-6434
Last updated:
June 14, 2025, 07:33 PM
MLS#
1175684
Source:
OK OKC
About This Home
Home Facts
Single Family
3 Baths
4 Bedrooms
Built in 2025
Price Summary
399,950
$195 per Sq. Ft.
MLS #:
1175684
Last Updated:
June 14, 2025, 07:33 PM
Added:
3 day(s) ago
Rooms & Interior
Bedrooms
Total Bedrooms:
4
Bathrooms
Total Bathrooms:
3
Full Bathrooms:
2
Interior
Living Area:
2,047 Sq. Ft.
Structure
Structure
Architectural Style:
Craftsman
Building Area:
2,047 Sq. Ft.
Year Built:
2025
Lot
Lot Size (Sq. Ft):
24,868
Finances & Disclosures
Price:
$399,950
Price per Sq. Ft:
$195 per Sq. Ft.
Contact an Agent
Yes, I would like more information from Coldwell Banker. Please use and/or share my information with a Coldwell Banker agent to contact me about my real estate needs.
By clicking Contact I agree a Coldwell Banker Agent may contact me by phone or text message including by automated means and prerecorded messages about real estate services, and that I can access real estate services without providing my phone number. I acknowledge that I have read and agree to the Terms of Use and Privacy Notice.
Contact an Agent
Yes, I would like more information from Coldwell Banker. Please use and/or share my information with a Coldwell Banker agent to contact me about my real estate needs.
By clicking Contact I agree a Coldwell Banker Agent may contact me by phone or text message including by automated means and prerecorded messages about real estate services, and that I can access real estate services without providing my phone number. I acknowledge that I have read and agree to the Terms of Use and Privacy Notice.