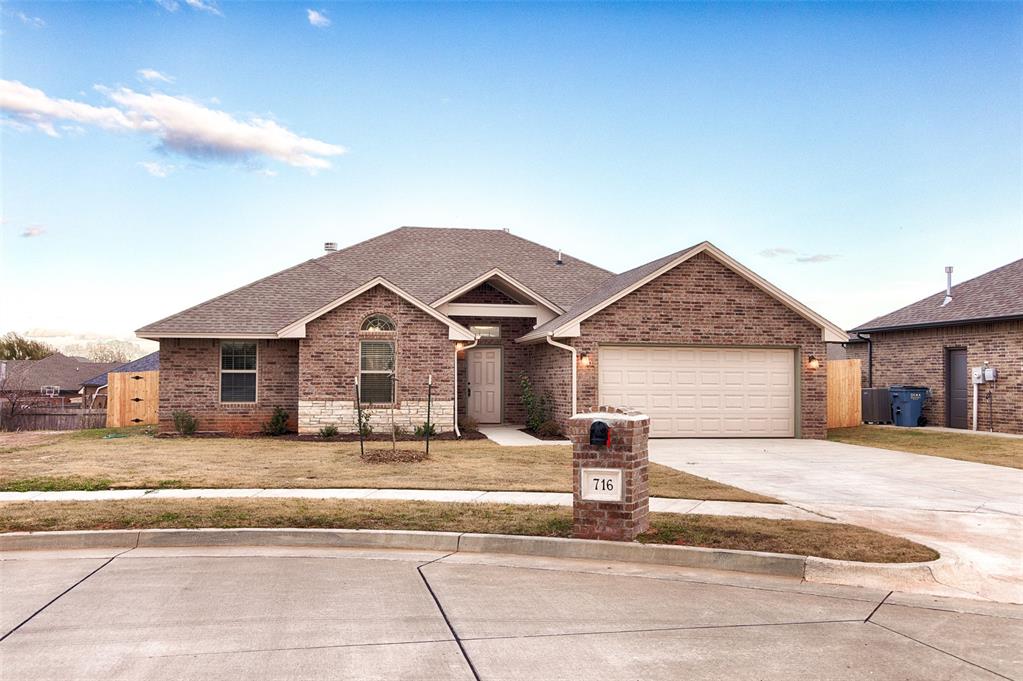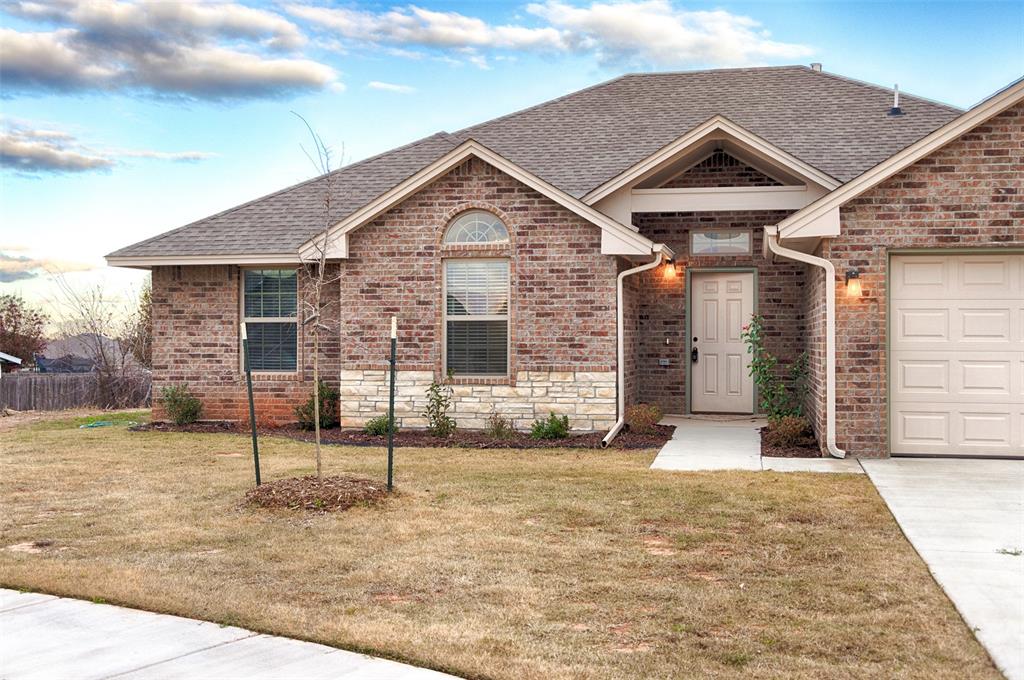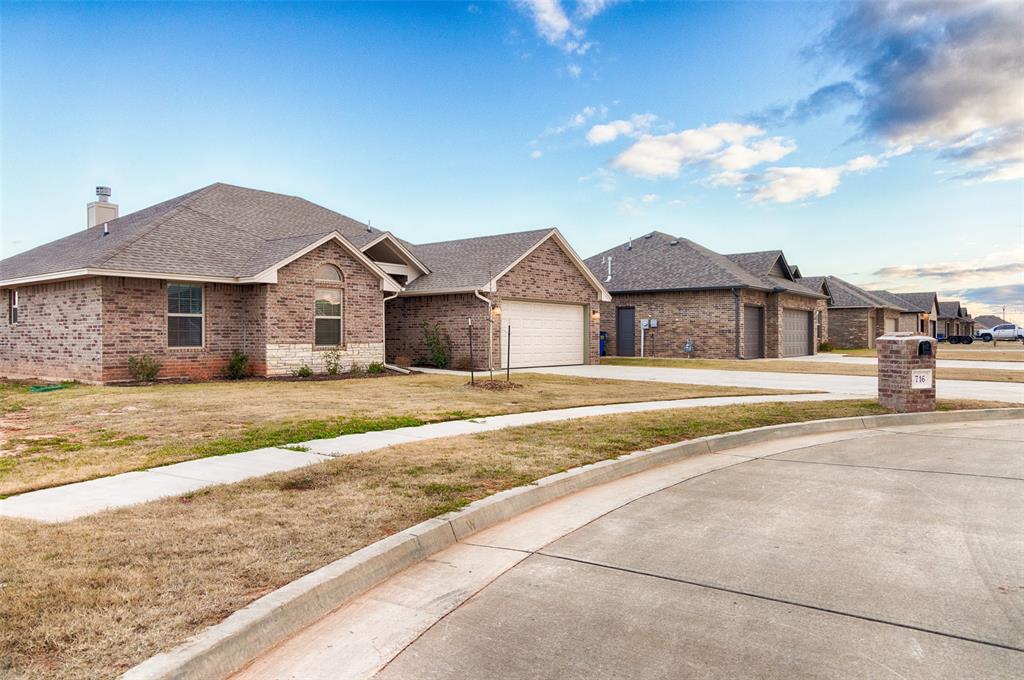


Listed by
Buster Elliott
Bo Kociuba
Mcgraw Realtors (Bo)
405-354-5243
Last updated:
October 3, 2025, 04:25 PM
MLS#
1146126
Source:
OK OKC
About This Home
Home Facts
Single Family
2 Baths
4 Bedrooms
Built in 2023
Price Summary
257,950
$159 per Sq. Ft.
MLS #:
1146126
Last Updated:
October 3, 2025, 04:25 PM
Added:
9 month(s) ago
Rooms & Interior
Bedrooms
Total Bedrooms:
4
Bathrooms
Total Bathrooms:
2
Full Bathrooms:
2
Interior
Living Area:
1,621 Sq. Ft.
Structure
Structure
Architectural Style:
Dallas
Building Area:
1,621 Sq. Ft.
Year Built:
2023
Lot
Lot Size (Sq. Ft):
8,120
Finances & Disclosures
Price:
$257,950
Price per Sq. Ft:
$159 per Sq. Ft.
Contact an Agent
Yes, I would like more information from Coldwell Banker. Please use and/or share my information with a Coldwell Banker agent to contact me about my real estate needs.
By clicking Contact I agree a Coldwell Banker Agent may contact me by phone or text message including by automated means and prerecorded messages about real estate services, and that I can access real estate services without providing my phone number. I acknowledge that I have read and agree to the Terms of Use and Privacy Notice.
Contact an Agent
Yes, I would like more information from Coldwell Banker. Please use and/or share my information with a Coldwell Banker agent to contact me about my real estate needs.
By clicking Contact I agree a Coldwell Banker Agent may contact me by phone or text message including by automated means and prerecorded messages about real estate services, and that I can access real estate services without providing my phone number. I acknowledge that I have read and agree to the Terms of Use and Privacy Notice.