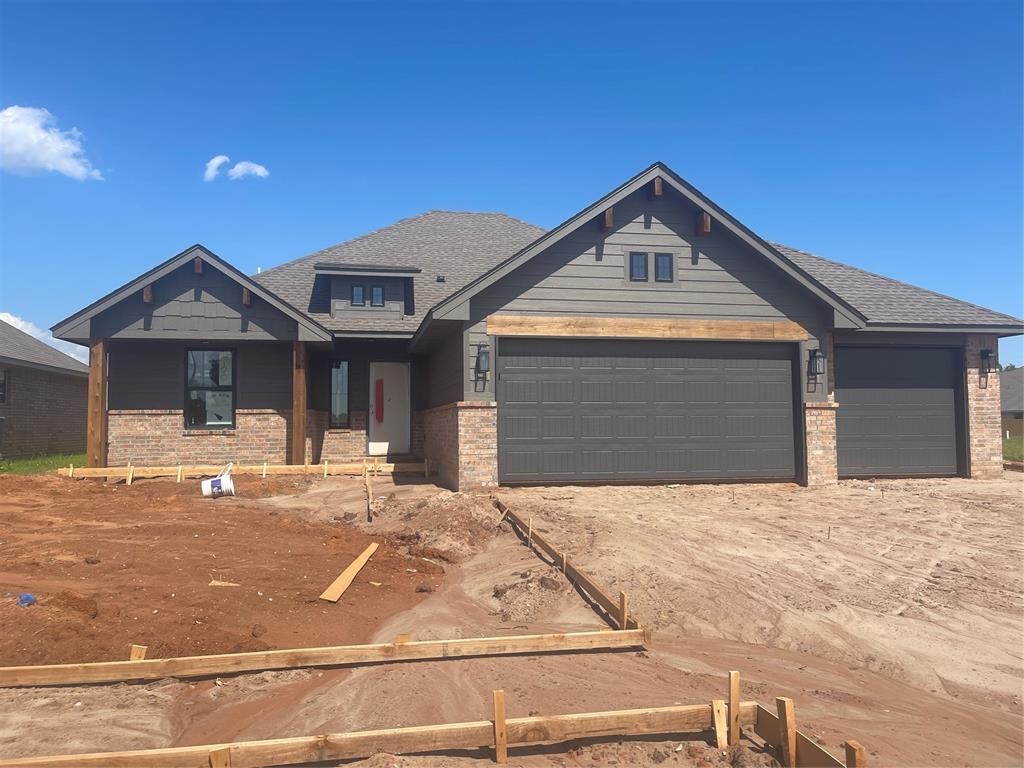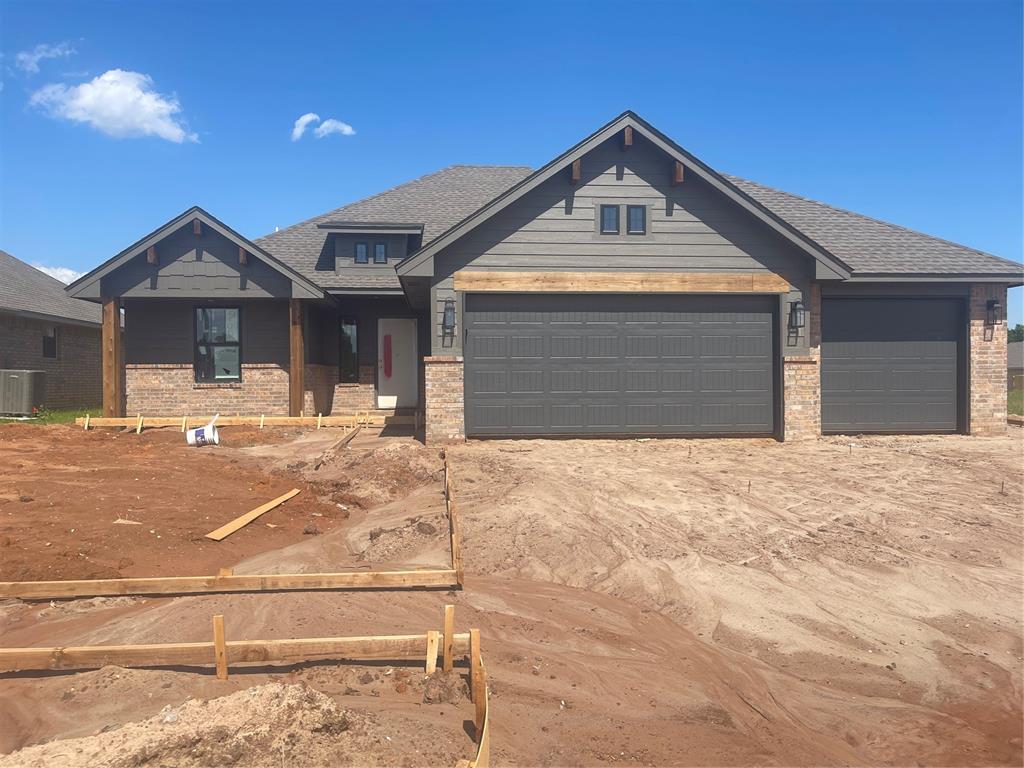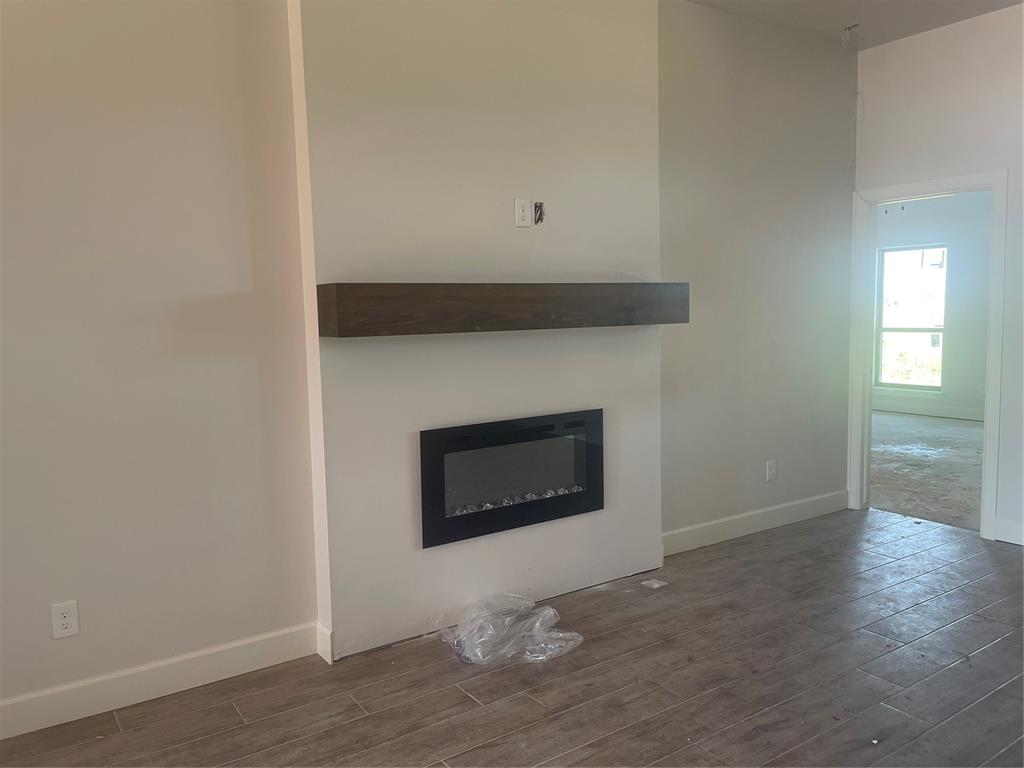


5100 Misty Wood Lane, Mustang, OK 73064
$348,965
4
Beds
2
Baths
1,838
Sq Ft
Single Family
Active
Listed by
Millie Eubanks
Nancy Mathis
Gable & Grace
405-406-6434
Last updated:
June 14, 2025, 03:07 AM
MLS#
1172116
Source:
OK OKC
About This Home
Home Facts
Single Family
2 Baths
4 Bedrooms
Built in 2025
Price Summary
348,965
$189 per Sq. Ft.
MLS #:
1172116
Last Updated:
June 14, 2025, 03:07 AM
Added:
3 day(s) ago
Rooms & Interior
Bedrooms
Total Bedrooms:
4
Bathrooms
Total Bathrooms:
2
Full Bathrooms:
2
Interior
Living Area:
1,838 Sq. Ft.
Structure
Structure
Architectural Style:
Craftsman
Building Area:
1,838 Sq. Ft.
Year Built:
2025
Lot
Lot Size (Sq. Ft):
6,599
Finances & Disclosures
Price:
$348,965
Price per Sq. Ft:
$189 per Sq. Ft.
Contact an Agent
Yes, I would like more information from Coldwell Banker. Please use and/or share my information with a Coldwell Banker agent to contact me about my real estate needs.
By clicking Contact I agree a Coldwell Banker Agent may contact me by phone or text message including by automated means and prerecorded messages about real estate services, and that I can access real estate services without providing my phone number. I acknowledge that I have read and agree to the Terms of Use and Privacy Notice.
Contact an Agent
Yes, I would like more information from Coldwell Banker. Please use and/or share my information with a Coldwell Banker agent to contact me about my real estate needs.
By clicking Contact I agree a Coldwell Banker Agent may contact me by phone or text message including by automated means and prerecorded messages about real estate services, and that I can access real estate services without providing my phone number. I acknowledge that I have read and agree to the Terms of Use and Privacy Notice.