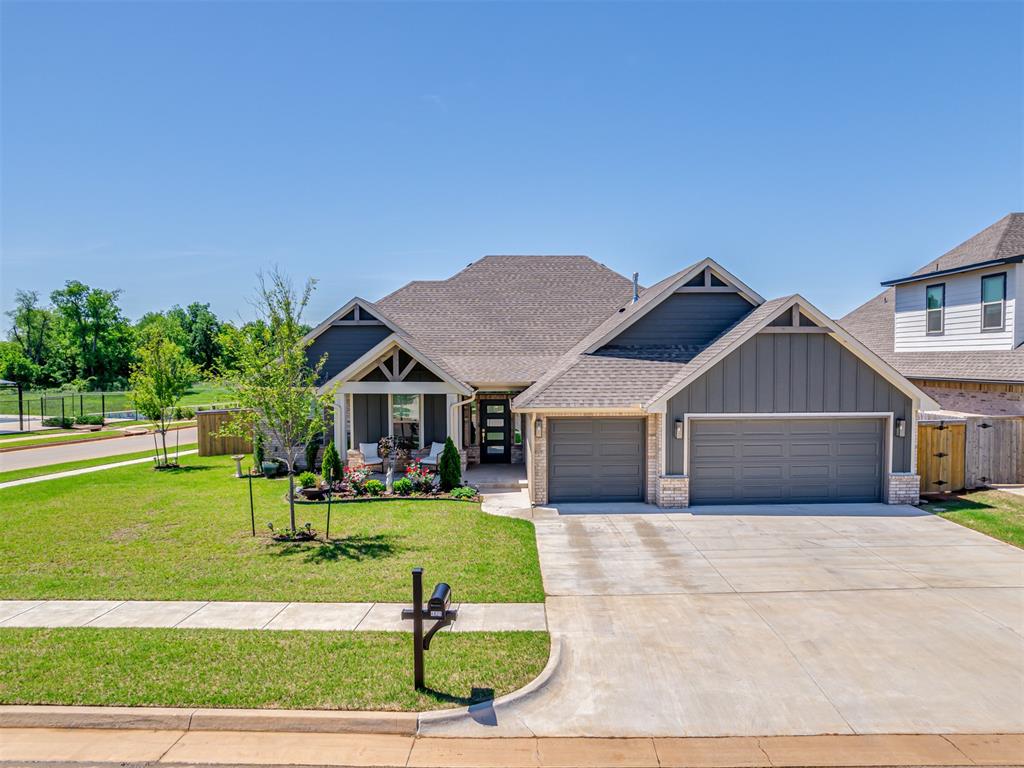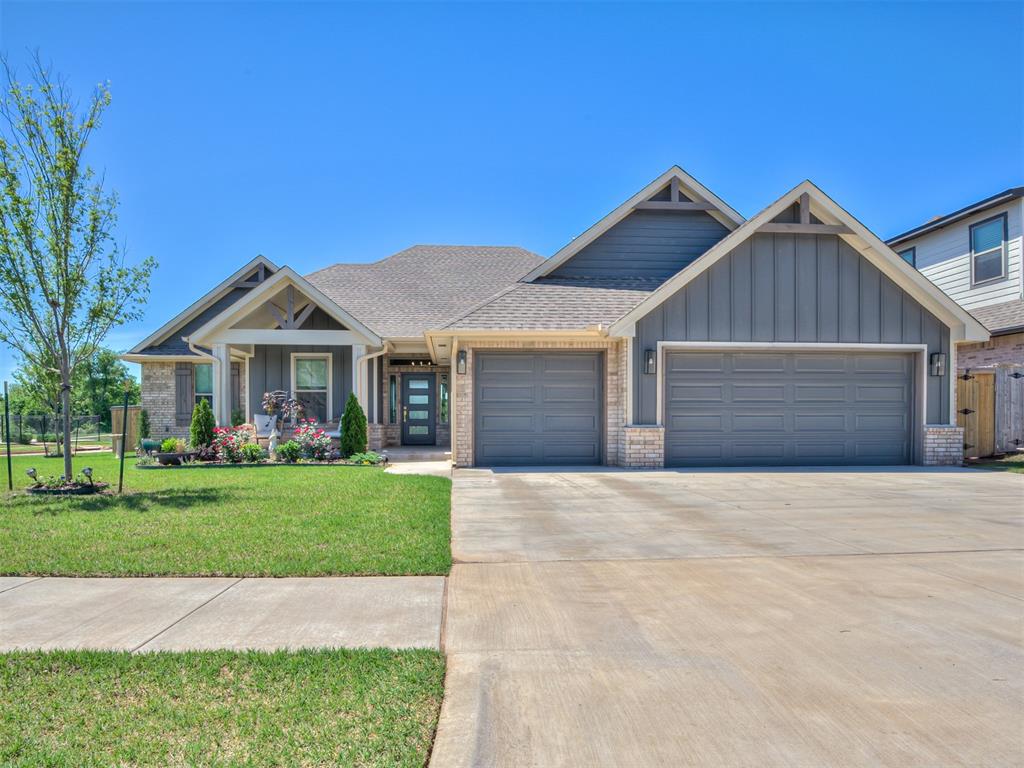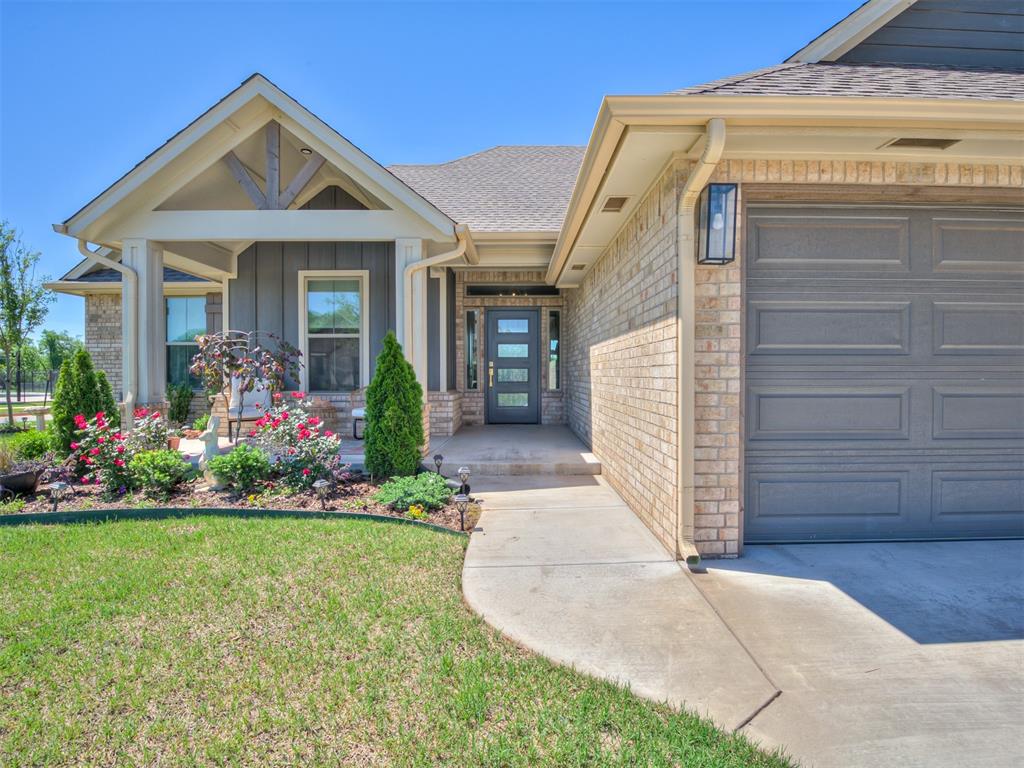


4821 Mustang Park Boulevard, Mustang, OK 73064
Active
Listed by
Jillian Dobson
Thad A Dobson
Flotilla
405-977-0207
Last updated:
May 4, 2025, 12:35 PM
MLS#
1167889
Source:
OK OKC
About This Home
Home Facts
Single Family
3 Baths
4 Bedrooms
Built in 2022
Price Summary
409,500
$194 per Sq. Ft.
MLS #:
1167889
Last Updated:
May 4, 2025, 12:35 PM
Added:
3 day(s) ago
Rooms & Interior
Bedrooms
Total Bedrooms:
4
Bathrooms
Total Bathrooms:
3
Full Bathrooms:
2
Interior
Living Area:
2,102 Sq. Ft.
Structure
Structure
Architectural Style:
Modern Farmhouse, Traditional
Building Area:
2,102 Sq. Ft.
Year Built:
2022
Lot
Lot Size (Sq. Ft):
10,946
Finances & Disclosures
Price:
$409,500
Price per Sq. Ft:
$194 per Sq. Ft.
Contact an Agent
Yes, I would like more information from Coldwell Banker. Please use and/or share my information with a Coldwell Banker agent to contact me about my real estate needs.
By clicking Contact I agree a Coldwell Banker Agent may contact me by phone or text message including by automated means and prerecorded messages about real estate services, and that I can access real estate services without providing my phone number. I acknowledge that I have read and agree to the Terms of Use and Privacy Notice.
Contact an Agent
Yes, I would like more information from Coldwell Banker. Please use and/or share my information with a Coldwell Banker agent to contact me about my real estate needs.
By clicking Contact I agree a Coldwell Banker Agent may contact me by phone or text message including by automated means and prerecorded messages about real estate services, and that I can access real estate services without providing my phone number. I acknowledge that I have read and agree to the Terms of Use and Privacy Notice.